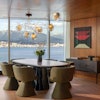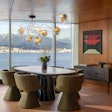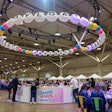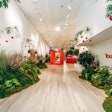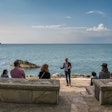Here's a look at new Toronto eateries, drinking spots, hotels, conference areas, private rooms, and other spaces to open for events this summer. The new and renovated Toronto venues are available for corporate parties, weddings, fund-raisers, outdoor functions, business dinners, teambuilding activities, conferences, meetings, and more.
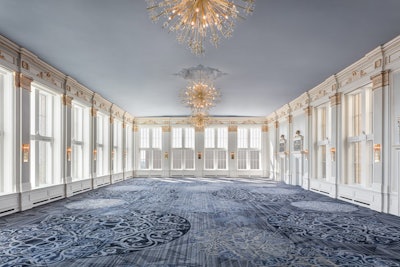
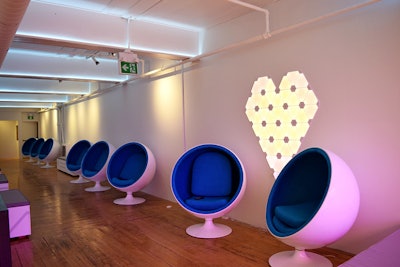
The House of VR, located in Queen West, is the latest in adult-play spaces for techies to explore the world of virtual reality. The 4,200-square-foot lounge space, open since May, offers ample space for entertainment and events. The first floor—which has room for 75 standing and 25 seated on benches—offers guests a mixed-reality green-screen experience and artistic murals that have augmented-reality functionality. The second floor—which holds 125 standing and 30 seated on benches—houses 15 360-degree viewing pods where guests can pick and choose between different realities. Builders Manual Arts Collective, interior designer Stephanie Payne, and lighting designer Enersmart worked to ensure the space was approachable and yet playful. The House of VR is available for full buyouts.
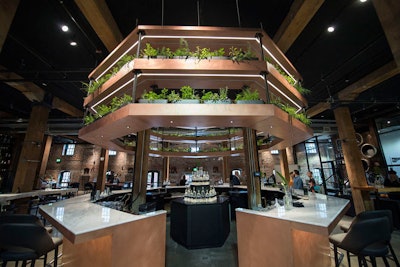
Housed in the former Gooderham & Worts malting facility, Spirit of York Distillery opened its doors in the Distillery District in May. The design and buildout of the 7,200-square-foot space was overseen by biography Design, Sid Lee, and Tongtong, who helped reimagine the heritage space. Available for full buyouts, the distillery seats 80 or holds 140 for standing receptions, and offers a retail and tasting area that includes a bitters library and two German-sourced 40-foot copper column stills that display the distillation process.
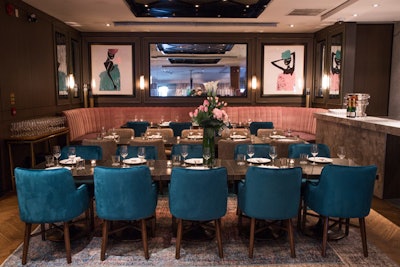
Taking over the former NAO Steakhouse space, Estia opened in early May and offers Mediterranean inspired cuisine by chef Ben Heaton. The restaurant, which spans 4,032 square feet, is split into two floors and one outdoor patio. On the first floor, the dining space seats 50 or holds 75 for receptions, and proudly showcases the open kitchen through a black-framed window. The room has lots of jewel tones and velvet, giving it an Old World charm. On the second floor, a semiprivate dining space seats 80 or holds 100 for receptions. But the feather in Estia’s cap is its 1,500-square-foot patio with seating for 60, which has been transformed into a garden oasis. Full buyouts are available.

Three years after the landmarked property was purchased by Toronto’s Streetcar Developments, the Broadview Hotel is set to open in June. The 126-year-old building has been fully restored with the help of ERA Architects, and the DesignAgency brought the interior spaces together by incorporating hints of timeless charm from its former past as an adult entertainment venue. With 9,000 square feet of space across multiple dining areas, the property serves North American cuisine overseen by executive chef John Sinopoli. Dining spaces include the Café Lobby & Bar, the Civic, and the 3,600-square-foot Rooftop Bar & Terrace, which holds 240 for receptions and has a glass pyramid skylight with a 360-degree view of the city skyline. There is also the 440-square-foot private dining space the Tower, which seats 20 and holds 30 for cocktails and has a vaulted ceiling and historically intact arched windows. Other event spaces in the newly renovated hotel include the Lincoln Hall & Terrace, which has 3,000 square feet of indoor space plus an additional 1,000 square feet on the terrace; it holds 150 seated or 275 for cocktails.
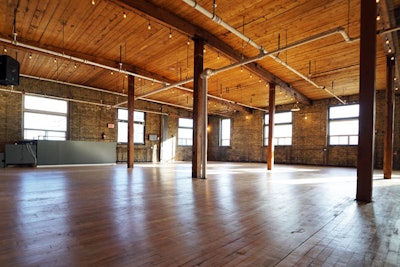
Located in the Merchants of Green Coffee near Toronto's Leslieville neighborhood, the Jam Factory opened its doors to the public in March. Built in 1868, the historic brick and wood beam interior takes up 3,000 square feet and is illuminated with natural light from large windows. The space is equipped with two six-foot custom bar units created by Pipe & Wood Designs, and features reclaimed wood and industrial pipe elements. It can accommodate 175 for cocktails, 160 theater-style, or 150 seated.
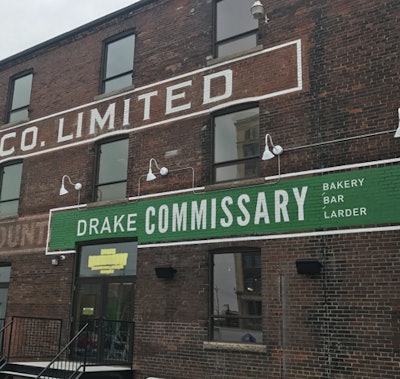
Expanding its portfolio of properties, the Drake Hotel brand is slated to open the Drake Commissary in June. Set in a historic brick and beam condiment factory, the 8,000-square-foot space will be home to the Drake’s production kitchen and bakery. Designed by the teams at Tongtong and BLT, the historically restored building has exposed vents, thick wooden beams, and wooden blueberry cases complete with blueberry stains. The Commissary, overseen by Drake corporate executive chefs Ted Corrado and Jonas Grupiljonas, will provide food to the eatery, bakery, bar, and larder. The dining room, which seats 140 or holds 160 for receptions, as well as the 40-seat patio, has regular table service and offers a view into the production kitchen.
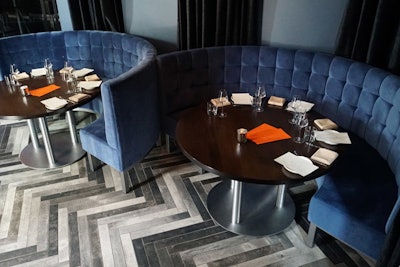
One of Yorkville's newest restaurants, Figures, brings together the unlikely worlds of comic books and fine dining to create a rather unique experience. The 2,000-square-foot space, which opened in April, has a speakeasy feel as guests enter the restaurant through a hidden doorway. Chef Ron Stratton provides a seasonal menu, and local designer Prototype Design Lab, who worked alongside owners Nader and Patrick Marzouk, commissioned pieces characterized by vintage comics and motifs. While there is currently no private dining option, the restaurant seats 80 banquet-style or holds 110 for cocktails. Full buyouts are available.
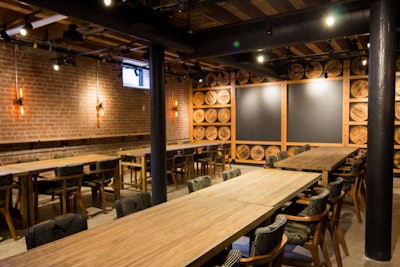
In February, the team behind the Oliver & Bonacini Restaurants, in collaboration with Big Rock Brewery, opened its first sports bar: Liberty Commons. Located in Liberty Village, the 7,400-square-foot space has taken the two-story heritage building back to its original beauty, thanks to the team at DesignAgency. Featuring exposed brick, a beer cask wall, and a 60-inch flatscreen, the restaurant offers two private dining rooms: the Barrel Room, which seats 32 or holds 47 for receptions, and the Drink Tank, which seats 24 or holds 30 for receptions. The overall restaurant, which serves high-end pub grub, is available for full buyouts and can hold 173 seated or 340 standing.
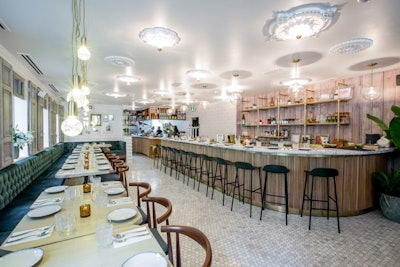
Chef Nuit and Jeff Regular finally opened their latest restaurant, Kiin, in May. The 1,800-square-foot space was gutted and built entirely from scratch by interior designer Katherine Gudov and builder Circorp, and is meant to showcase the diversity of Thailand. Nuit aimed to replicated the beauty of her hometown and childhood in the space through soft pinks, opulent lighting fixtures, and plush velvet seating. The restaurant seats 48 or holds 60 for cocktails, and is available for full buyouts.



