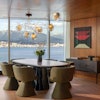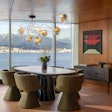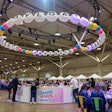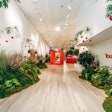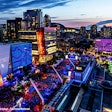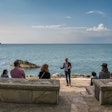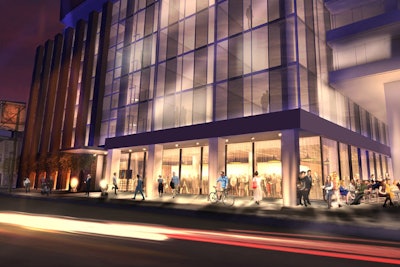
Looking for a new venue to host your next event? Here are the most anticipated Toronto restaurants, corporate event venues, hotels, conference centers, and party rooms to open this year. These new and renovated Toronto venues will accommodate groups large or small for private and corporate events, conferences, meetings, weddings, business dinners, teambuilding activities, cocktail parties, and more.
1. The much-anticipated Hotel X Toronto, located on the Exhibition Place grounds, is finally set to open this year. Connected by the skybridge to the Allstream Centre, the 71,000-square-foot hotel, event space, and sports club will offer numerous spaces for meetings and events. It has two ballrooms; the largest, the Victory Ballroom measures 6,446 square feet. Inside the hotel are two presidential suites, multiple restaurants, a bar, and a three-story rooftop lounge with dedicated elevator access. The hotel’s 30-story main tower (with 404 hotel rooms) also contains an 11,000-square-foot cinema; a 56-seat screening room also is available.
2. After closing its beloved Queen West location, the Museum of Contemporary Art Toronto Canada is re-opening in the fall of 2017. The 55,000-square-foot space is located in a heritage-designated building formerly known as the Tower Automotive Building. The space will take up five floors, making it five times larger than their former Queen West location. Event space will be available on the first floor.
3. Following the recent renovation of its north building, the Metro Toronto Convention Centre announced a $23 million project to renovate the south building. The project includes renovating 10 new meeting rooms covering 13,000 square foot space on Level 600 as well as redesigned registration areas, a new escalator and service elevator, new interior design finishes and lighting, enhanced digital signage, and improved Wi-Fi capabilities. Architecture firms Tvsdesign and IA Interior Architects will lead the project. The convention center plans to complete the renovation is phases, with everything finished by the beginning of 2018.
4. Streetcar Crowsnest, a collaboration between Crow’s Theatre and its lead sponsor, Streetcar Developments, is finally set to open in its new home in January in the base of a new 330-unit condo tower in Leslieville. The 5,610-square-foot space has three event spaces: the Main Theatre seats 215 people or holds 330 for receptions, with the ability for seating to be removed to create an open, flexible space. The Studio, overlooking Carlaw Avenue, accommodates 80 seated or 100 for cocktails, and the lobby bar—available for receptions or as exhibit space—seats 50 or holds 200 for cocktails.
5. The Drake Hotel will be busy in 2017, with a handful development projects in the works, including the Drake Commissary. Opening in the spring of 2017 in Toronto’s Junction Triangle neighborhood, the multi-function space will include a bakery, larder, and bar and also will be home to a production kitchen for catering services. Working with the Tongtong team again, the Commissary aims to respect the bones of the original historical manufacturing building. Spread over 8,000 square feet, the space which has two separate areas: the main dining with room for 70 seated guests or 100 for cocktails, and the breakout room which can hold 25 seated and 40 or cocktails. Full buyouts will be available.
6. Less than a year after its $40 million dollar renovation of the hotel, the Omni King Edward Hotel has announced a restoration of its celebrated Crystal Ballroom. The renovation, estimated at $6.5 million, will restore much of the 4,445 square foot space to its original 1920s-era charm while infusing it with modern luxury. Moncur Design Associates Inc. is overseeing the restoration and renovation and have promised ornate mouldings, 12-meter-high coffered ceilings, floor-to-ceiling windows, and updated tiling, chandeliers, and wall sconces. The Crystal Ballroom will seat 240 guests for banquets or 300 for cocktails. It’s slated to open early in 2017.
7. As part of the $25-million Gardiner Expressway underpass revitalization project, the Bentway is a unique and innovative use of public space as a gathering place. Stretching across Strachan Avenue to Spadina Avenue, the span will consist of 55 outdoor areas transformed into “rooms” available for events year-round such as farmer's markets, gardens, performance theaters, and exhibition halls. While the public space will be completed in phases, the first section plans to open in July 2017.
8. The Broadview Hotel, a gathering spot since 1891, is being restored to its former glory in Toronto’s east-end neighborhood of Riverdale by Streetcar Developments. Scheduled to open in the spring of 2017, the new hotel will offer 58 guest rooms, a rooftop space, a lobby café and bar, and space for meetings and events. Capacity details will be available closer to the hotel’s opening. Overseeing the project has been the Design Agency, who are aiming to mix contemporary design with old-world grace.
9. Bisha Hotel and Residences is among the latest private-label boutique brands to arrive in Toronto. Rising to 44 stories and designed by Rudy Wallman of Wallman Architects, the property will be situated in the entertainment district. With 30,000 square feet of dedicated space, The property will offer 355 suites alongside in-house entertainment, a rooftop restaurant and pool, and a lounge-style café and bar. The space is aiming to be completed by mid-2017.
10. The Ossington address formerly home to the Saint Tavern opened in early January as La Banane after a refresh thanks to a partnership between King Street Food Company (Buca, Jacobs & Co., the Saint) and chef Brandon Olsen. "In French, the saying avoir la banane means you have a big smile and that you're happy. I want to make people happy through my food," Olsen explained in a news release. The 5,500-square-foot modern French restaurant has a 90-seat dining room with 22 seats at the bar. It holds 120 for cocktails. Olsen’s fiancée, Sarah Keenlyside, curated the art inside the restaurant, and Mason Studio provided the interior design.



