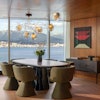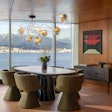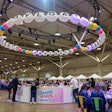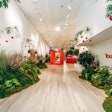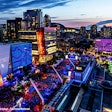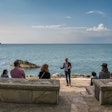Here's a look at new Toronto eateries, drinking spots, hotels, conference areas, private rooms, and other spaces to open for events this spring. The new and renovated Toronto venues are available for corporate parties, weddings, fund-raisers, outdoor functions, business dinners, teambuilding activities, conferences, meetings, and more.
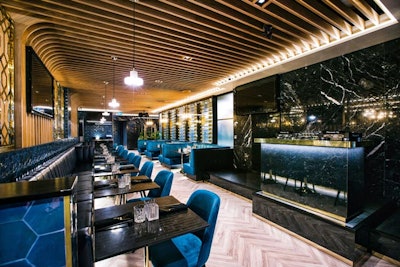
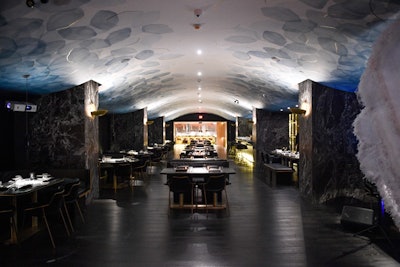
Celebrity chef Akira Back opened an eponymous restaurant in Toronto on the second floor of the Bisha Hotel in December. Designed by Studio Munge, the 3,000-square-foot space features artwork from and inspired by the chef’s mother, including the restaurant’s blue-paneled ceiling and entrance way canvas. Situated on the second floor of the hotel, the restaurant has an intimate vibe with an arched ceiling; a dark, rich decor; and a gold-painted entryway. The dining room seats 130, including a six-seat sushi bar, or holds 150 for cocktails. A private dining room slated to open in the spring will seat 28 guests. Full buyouts are available.

Withrow Common, a new event space that’s an initiative of the Canadian National Exhibition Association, is located on the west side of the Queen Elizabeth Building complex. The 2,675-square-foot venue, originally constructed in 1957, was renovated before reopening in February. Designed by architects Page & Steele Inc., led by designer Peter Dickinson, the multi-purpose gallery space references its mid-century Modernist architecture roots with a clean, simple, and contemporary look. The occupancy for the gallery space is 200, regardless of the configuration.
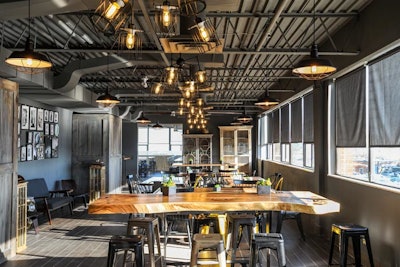
Kitchen24 opened in January in the North York area as a rental space for budding “foodpreneurs.” Offering a creative space for those to learn and expand their knowledge about food, Kitchen 24 also makes the 1,200-square-foot cooking studio and 2,000-square-foot lounge available for private events. The cooking studio is outfitted with state-of-the-art cooking equipment and audiovisual equipment, which allows for professional cooking demonstrations, cooking classes, and workshops. It can fit 40 guests cocktail-style. The lounge is a modern space that seats 80 for banquets or holds 100 guests for cocktails. As as a commercial kitchen space, the facility has an membership list that includes chefs and catering companies that can support event requests. Full buyouts are available.
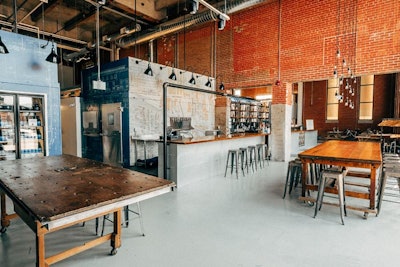
Junction Craft Brewing expanded its brewery into the historic Toronto site of the former Symes Road Incinerator in January. The 16,000-square-foot space took about 20 months to renovate with Plant architects and interior designer David Hayes overseeing the project. The brewery has two event spaces: the Brewhouse and the Taphouse. The Brewhouse is the production floor of the brewery and has 23-foot ceilings, exposed brick walls, ample windows, and two skylights that bring in natural light. It has a capacity of 250 people cocktail-style, 200 theater-style, or 150 seated in rounds. The Taproom can be rented as an add-on to the Brewhouse and holds 95 people cocktail style. The brewery has a preferred list of caterers and can offer a variety of beers for events.
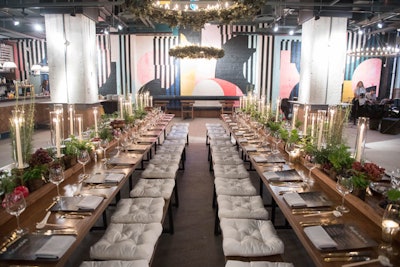
Opened in December, Assembly Chef’s Hall is Toronto's first multi-chef food hall. The hall’s 18,000 square feet space is divided into three distinct areas: the Beer Hall, the Main Hall, and the Courtyard Patio, which is slated to open this summer. Each of the spaces can seat 200 at harvest tables or 400 cocktail-style. In the Beer Hall, there are projectors with screens and a sound system for live music. Each food stall offers a different style of food including vegan, Japanese, seafood, Italian, Mexican, and barbecue. Menus from the food vendors can be designed for special events. Each of the spaces can be booked separately or together for full buyouts.
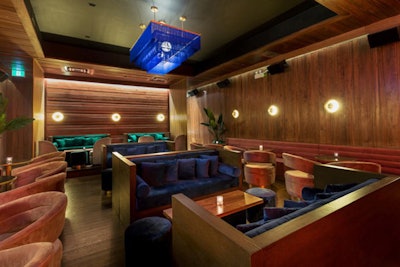
Taking over the former burlesque dinner theater Candyland, Goldie opened on King Street West in November. The 2,600-square foot-space acts as part cocktail lounge and part nightclub, spread across two floors. With the venue design overseen by owner Reza Abedi and Kayla Pongrac of Iron & Ivory and the design vision brought to life by Area Construction, Goldie is inspired by the decor of the 1970s and 80s outfitted with wood paneling that extends to the high ceilings, velvet booths, and a fringe chandelier. The first-floor cocktail lounge seats 65 or holds 110 for cocktails. On the second floor is a nightclub, where nine tables are reserved for bottle service reservations. The space holds 130 guests and also offers one private room with a 30-person capacity. Full buyouts are available.
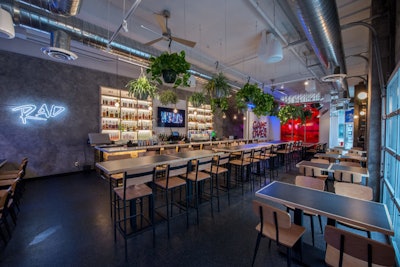
Convenience opened on Queen Street West in December as a bar and restaurant that caters to lovers of all things retro. The concept and design for 3,000-square-foot space, spread across the main-floor dining room and the basement, came from the Community Agency. The venue has a mix of retro and vintage decor, such as a neon sign that says “Rad” and another that reads “Game Over” in a cross-stitch pattern. Vintage televisions line the stairway to the basement, where a wall of rotary-dial telephones are labelled “Party Line.” The menu is elevated comfort food with a nostalgic twist, from Venezuelan hot dogs, fried chicken, and a take on a classic Whopper. The venue hold 111 people for a reception or seats 95, including bar seating. Full buyouts are available.
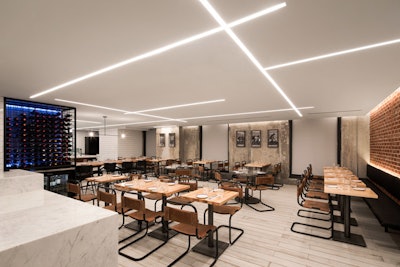
Union Station’s first full-service restaurant, the Italian eatery Amano Pasta, opened in December. The 2,500-square-foot restaurant has a café and dining area with restaurant-style seating. Inspired by Italian bakeries, the decor features white tiles, Carrera marble counters, communal dining tables, and a custom rack for hanging pasta. Commuters can watch the restaurant make fresh pasta daily. Inside the venue, there’s seating for 60; plans call for adding a year-round, temperature-controlled indoor patio with a skylight that will seat an additional 30 guests. The restaurant offers buyouts or semiprivate dining options.
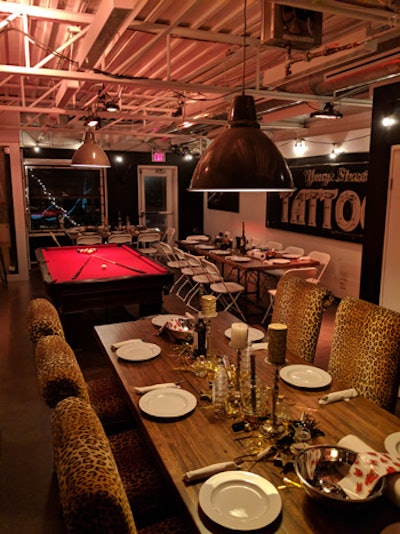
The team behind the reclaimed wood artisans Bread & Butter Designs opened an event space by the same name in Toronto’s Junction area in December. The event space features some of their own reclaimed wood work and pipe shelves spread across the 1,500-square-foot, two-level venue. The space includes two kitchens, a projector with a screen, a professional-grade pool table and poker table, and a Sonos sound system. The space can accommodate 40 for a seated dinner and 60 for a cocktail-style event. The space also has a 500-square-foot patio.



