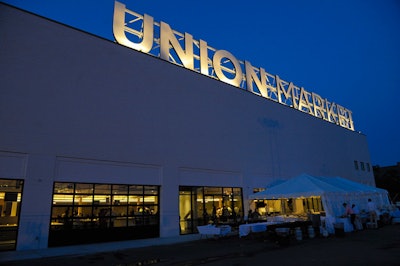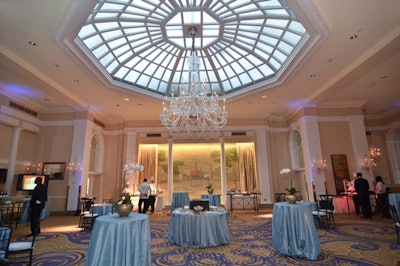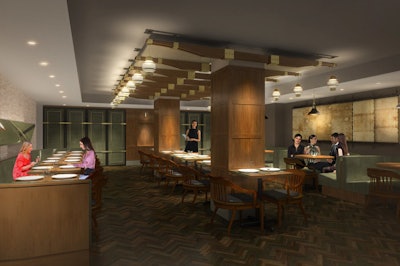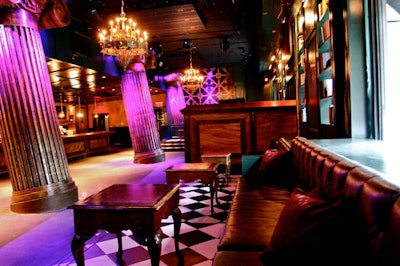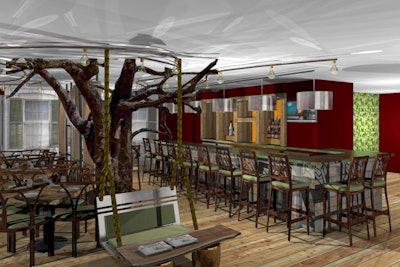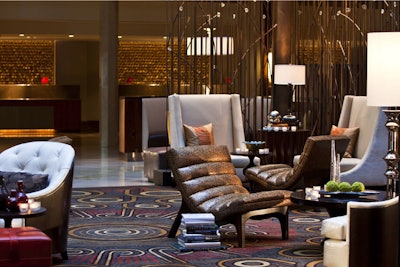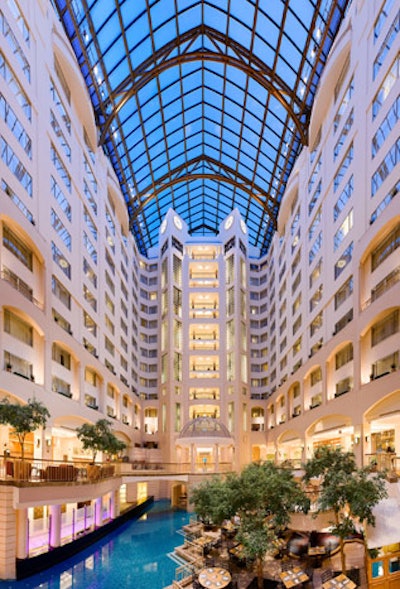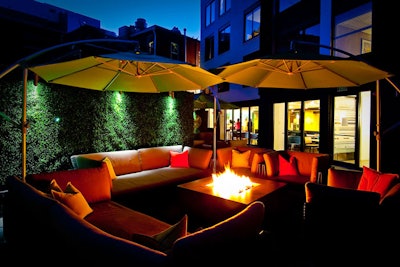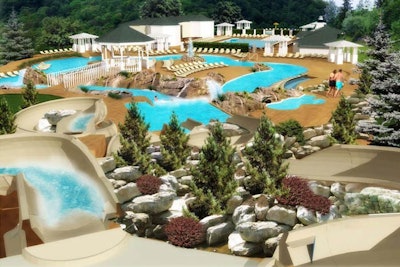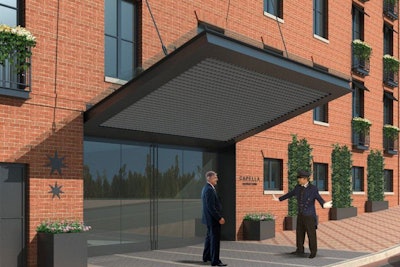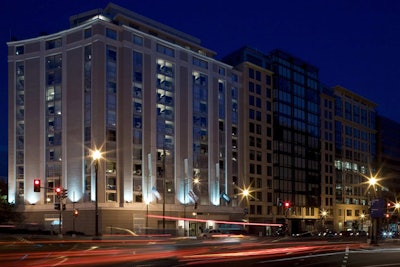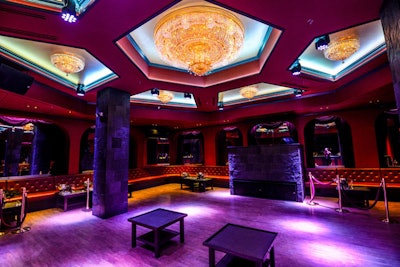
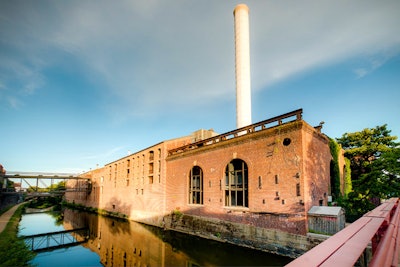
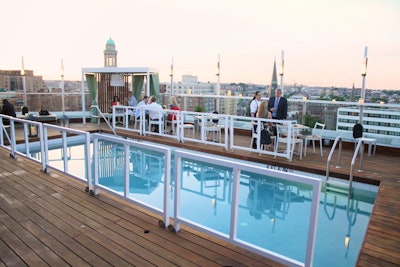
Donovan House, the downtown Washington hotel from Kimpton, renovated its rooftop pool deck, DNV Rooftop, in time for summer. With design from GrizForm, the space features dark woods, glass, and chrome and has seating at banquettes, cocktail tables, and drink rail. Along with the $300,000 renovation, DNV debuted new cocktail and Asian tapas menus. The rooftop holds 100 people for events and can add a satellite bar.
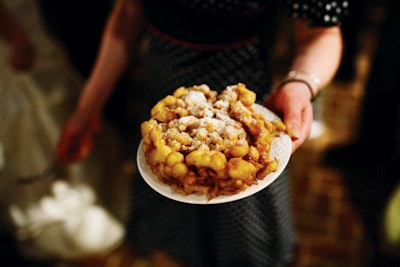
The Hotel Monaco Alexandria near Washington is now offering county-fair-theme catering options for events, including mini funnel cakes, cotton candy, and root beer floats. Staffers can also set up carnival-style activities.
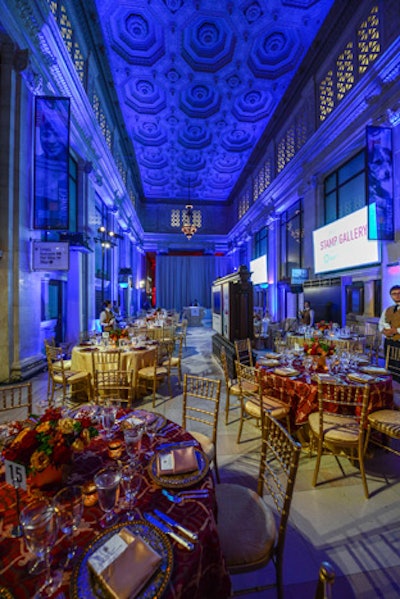
Smithsonian's National Postal Museum completed renovations to its historic lobby as well as a major expansion with the new William H. Gross Stamp Gallery in September. The museum now has the world’s largest gallery dedicated to philately. Located next to Union Station, the Beaux-Arts museum’s front exterior is newly accented with a glowing wall of windows illustrated with reproduction of 54 historic United States stamps, plus an outdoor terrace that stretches along Massachusetts Avenue with dramatic views of Capitol Hill. In the lobby, four programmable video screens can display presentations during events. The lobby seats 300 or holds 800 for receptions, while the full museum seats 450 or hosts receptions for 1,100. The museum’s atrium and two small meeting spaces are also available for rental.
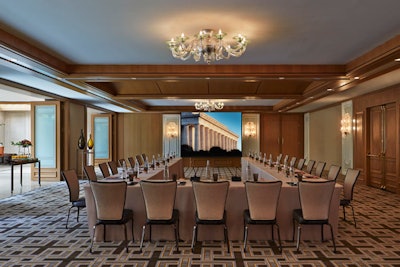
Four Seasons Hotel Washington, DC completed a $2 million renovation of the hotel’s 13,500 square feet of event space, adding an Apple iPad lighting system, audiovisual enhancements, and digital signage capabilities. The property's eight meeting rooms now include 62- to 72-inch high-definition TVs that can be completely covered behind custom millwork doors. Hand-painted ceiling coves in the prefunction area, custom wool carpets in rust, eggplant, gold, cream, and brown, and original artwork all contribute to the refreshed design. Outside, the event space’s patio now includes a fire pit with lounge-style seating.
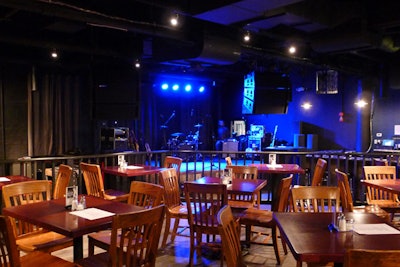
New music venue and bar Gypsy Sally’s opened in Georgetown in September, hosting local, regional, and national Americana acts. Corporate and private events can be hosted at the 7,000-square-foot space, which consists of two rooms: the 3,500-square-foot main Music Room for 300, and the 2,500-square-foot Vinyl Lounge, which holds 250.
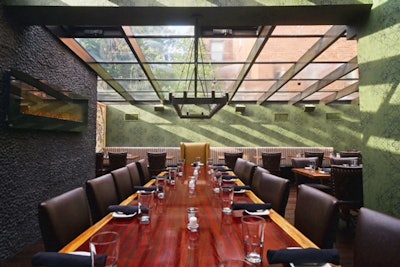
New Italian small plates restaurant Rialto opened in September on M Street. From the owners of Thunder Burger & Bar and Bodega, Rialto’s decor is inspired by Venice. The restaurant holds 200 for events, and in addition to the main dining room, Rialto includes a downstairs lounge and dining room called Sala Grifone.
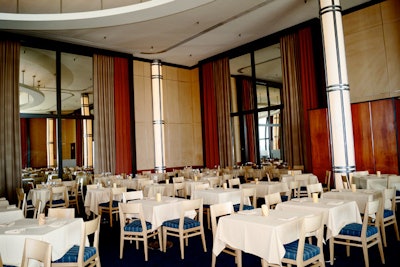
The Roof Terrace Restaurant at the John F. Kennedy Center for the Performing Arts unveiled a new look in October when the venue reopened for the Kennedy Center's 2013-2014 season. With a reimagined menu of seasonal, French-accented dishes, the Roof Terrace Restaurant now includes an extended bar area and a private dining room that doubles as a lounge during normal restaurant hours. The main dining room hosts receptions for 400 and seats 250 for dinner; the private dining room accommodates 40 guests for a reception and 30 for dinner. New navy carpets, rose-tinted drapery, and contemporary wood and leather furniture help modernize the space.
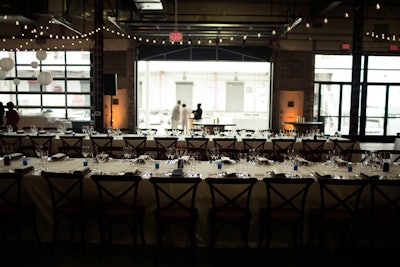
Now open directly above artisan food hall Union Market in Northeast is Dock5, a 13,000-square-foot event venue. The industrial warehouse space accommodates about 500 people. The raw space includes exposed concrete floors, 22-foot-high ceilings, and glass garage doors. Events at Dock5 can extend into the venue’s private outdoor alley.
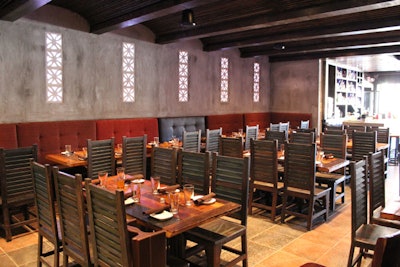
Chef Richard Sandoval opened El Centro D.F. Georgetown, a replica of his 14th Street El Centro D.F. concept, in September on Wisconsin Avenue. The new two-story Mexican restaurant hosts 59 guests on the first level, 99 guests on the second floor, and 55 on the patio. Mexico City-inspired decor elements include materials such as reclaimed word, used metal, and Mexican newspapers.
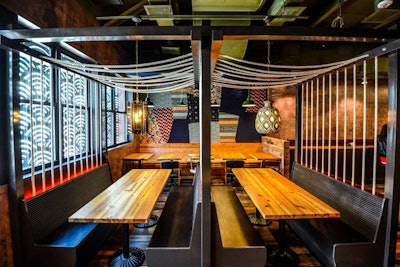
Daikaya Izakaya, the much-anticipated Japanese tavern and grill, opened in Chinatown in late March. Located on the second floor above Daikaya’s more informal, walk-in-only ramen shop, the 90-seat izakaya is available for party packages and partial buyouts. Designed by Edit Lab at Streetsense, the restaurant’s eclectic, layered look includes glazed mosaic tiles, vintage pendant lights, Japanese fabrics, tour bills for Japanese bands, movie posters, and custom manga wallpaper.
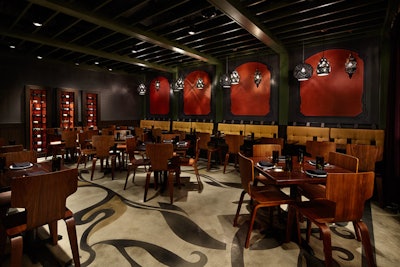
A huge open kitchen with hickory-fired rotisserie grills is a focal point at chef Mike Isabella's new northern Greek-inspired restaurant Kapnos on 14th Street. The 6,000-square-foot space includes a 39-seat semiprivate dining area with accents like velvet curtains, punched metal Moroccan lanterns, and a window view into the display kitchen. Designed by Streetsense, the restaurant's rustic 160-seat dining room also includes a 10-seat chef's table illuminated by wine bottle chandeliers. Also new is Isabella's new Italian sandwich shop G, which is located next door to Kapnos. The 2,000-square-foot restaurant seats 46 and offers dine-in and carry-out sandwich options by day and a four-course Italian-American tasting menu for dinner.
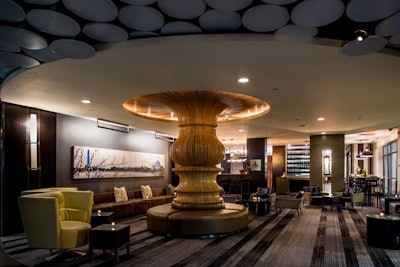
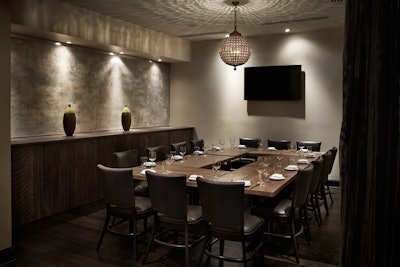
Former BLT Steak executive chef Victor Albisu opened his first full-service restaurant in April, the upscale South American grill Del Campo. Located in Chinatown, the 5,000-square-foot venue seats 129 in the dining room, 36 at the bar, and 40 on the patio. Del Campo accommodates as many as 300 standing guests for full buyout. Private dinners for 18 guests and semiprivate dinners for 28 to 46 guests can also be arranged. At the Asado Bar, guests can sit at a nine-seat counter overlooking the restaurant’s open kitchen while trying dishes from the restaurant’s tasting menus. Del Campo’s look is designed by CORE and inspired by both the modern South American city and the Argentina countryside. Decor includes textured concrete walls, laser-cut wood paneling, leather dining chairs, velvet-upholstered booths, South American collectibles, and crystal chandeliers.
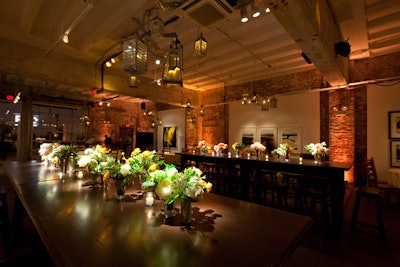
Long View Gallery is undergoing an expansion, adding 3,500 square feet to the gallery's loftlike event space. Slated for completion in October, the venue will include 8,500 square feet of event space inside the historic warehouse and 2,500 square feet of gated outdoor space. Long View Gallery's new flexible floor plans can accommodate as many as 500 guests, with room for 350 for a seated dinner and 500 for a cocktail party. The space offers Wi-Fi, wall panels for projection, and hookups for speakers, iPods, and wireless microphones.
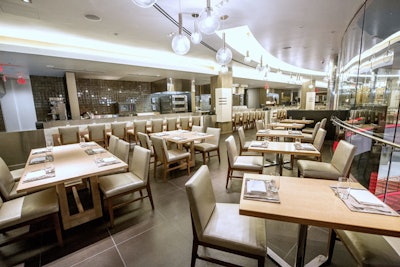
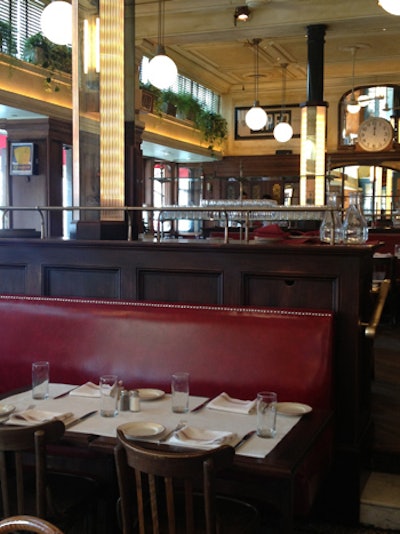
Philadelphia restaurateur Stephen Starr landed in D.C. in April, bringing a bit of Paris to 14th Street with the new bistro Le Diplomate, which specializes in classic French dishes. The 200-seat restaurant includes a light-filled Garden room and an outdoor dining area with seats for 60. The bistro’s Francophile decor includes wicker, red awnings, subway tile, antiques, and Tour de France memorabilia.
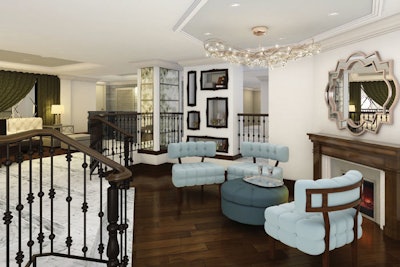

Italian-based global pizzeria chain Piola opened a new location on 14th Street in June. The two-story restaurant seats 80 guests in the dining room and 20 at the bar, with a raised dining area on the split-level second floor. The restaurant's architectural details include skylights, picture windows, industrial furnishings, and exposed brick and pipes.
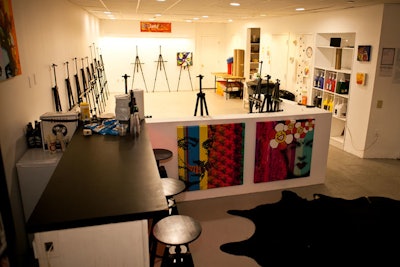
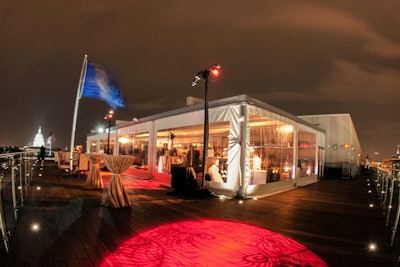
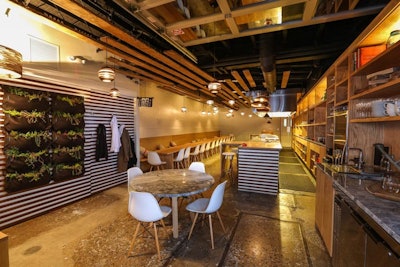
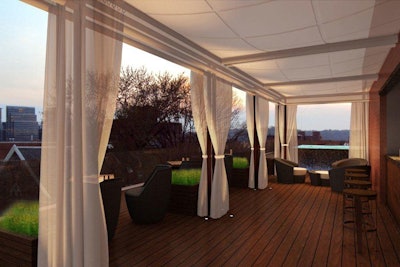
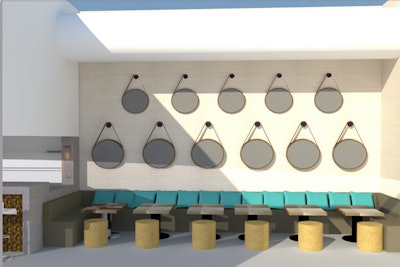
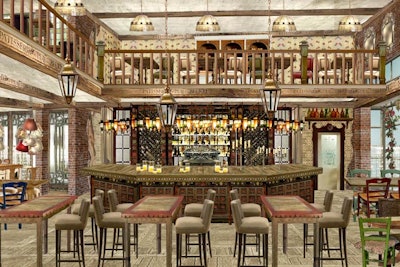
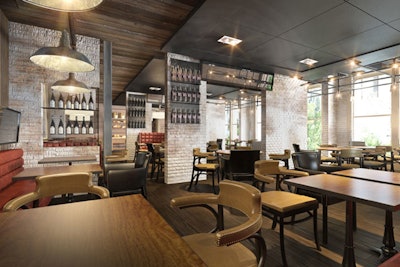
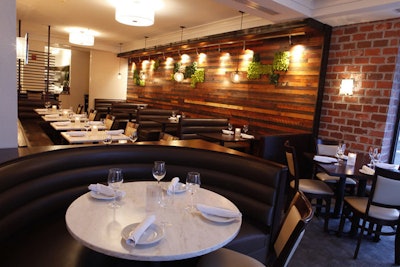
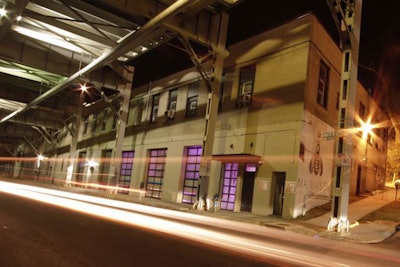
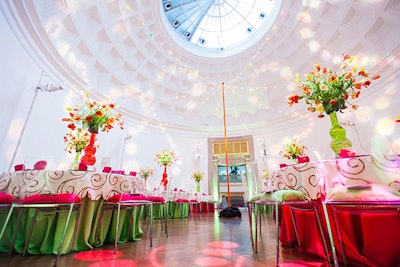
#8 Benefit
Vibrant colors inspired by the galleries of the Corcoran Gallery of Art set a festive tone for the 58th annual Corcoran Ball. Guests dined on a three-course meal at elaborately decorated tables set up throughout the museum’s eight galleries, atrium, and rotunda—the only time food and drink are allowed in these spaces. The benefit from the museum's Women’s Committee drew 721 guests and raised nearly $300,000. Next: April 25, 2014
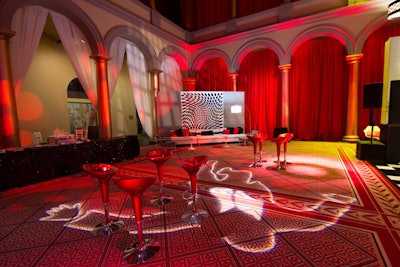
In late January, Jodi Moraru of Evoke designed and planned a Mad Men-inspired corporate event at the National Building Museum in Washington. A lighting projection on the floor evoked the image of a falling man from the show's opening credits, while a black-and-white backdrop was inspired by Roger Sterling's office on the show.
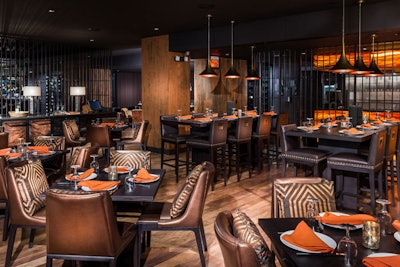
Chef and restaurateur Richard Sandoval’s newest project in Washington, contemporary pan-Latin steak house Toro Toro, opened at the end of March. Designed by LW Design Group of Dubai, the 12,400-square-foot restaurant includes an open main dining room with Japanese and Latin elements such as cowhide accents, marble floors, silk cushions, and a sculptural metal cage staircase. Events for as many as 50 guests can be arranged upstairs, and the downstairs holds 200 for receptions. The entire restaurant is available for buyouts of 600.
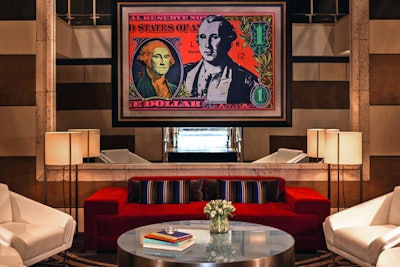
Earlier this year, Kimpton announced the completion of a $5 million renovation of Capitol Hill property Hotel George. The 139 guest rooms and suites, hallway corridors, and elevator banks were updated to match the recently refreshed living room, gallery, and meeting spaces. Designed by Boston-based firm CBT, the redesign incorporates warm blue, brown, and beige hues. In the guest rooms, presidential design nods include parchment and ink graphic wallpaper depicting George Washington's handwritten inaugural address and custom artwork featuring Mount Vernon.
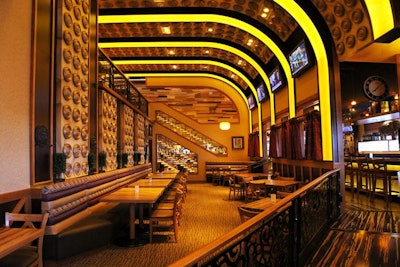
New to mixed-use development Rhode Island Row is the Carolina Kitchen, the third Southern comfort food restaurant from owner and chef Lance London. The 152-seat eatery’s design fuses city and country, with decor accents such as wood paneling, vintage whiskey bottles, a classic model car collection, and an illuminated city skyline. The Carolina Kitchen’s second floor mezzanine holds 40 guests for private events.
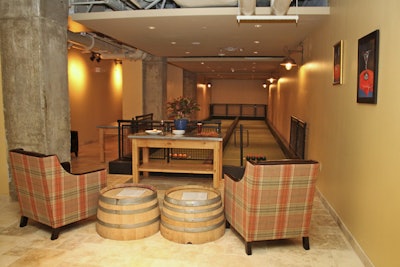
Georgetown is now home to a bowling alley and other amusements at Pinstripes. The D.C. location of the Midwestern chain opened at the Shops at Georgetown Park in February, serving Italian-American classic comfort food. The 34,000-square-foot venue spans two levels, with 14 bowling lanes, boccie courts, an outdoor fire pit with a patio, and a wine cellar. Pinstripes holds 600 for private events.
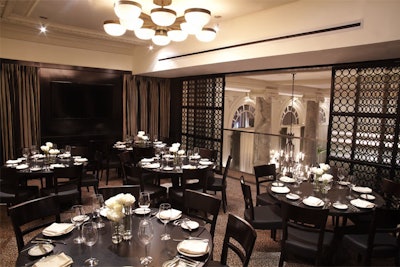
Lettuce Entertain You Enterprises opened an outpost of Joe’s Seafood, Prime Steak & Stone Crab downtown in January. Located in a former bank and designed by Gensler, the 20,000-square-foot restaurant holds intimate gatherings or parties for as many as 150 guests. The restaurant’s mezzanine level includes four private dining rooms: the Gigi Room, which seats 112 guests or holds 150 for receptions and can be partitioned; Jo Ann’s Room, which seats 14 and has full audiovisual capabilities; Grace’s Room, which includes a boardroom table with 18 seats and audiovisual capabilities; and the South Beach Room, which seats 30, has audiovisual capabilities, and overlooks the grand bar on the lower level. On the first level, Jesse’s Room is decorated with restored floor-to-ceiling vintage millwork and seats eight.
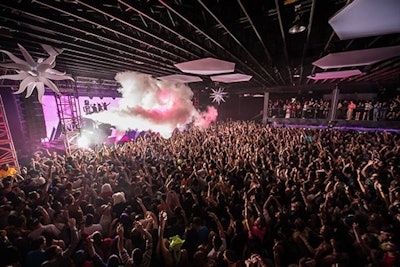
At 30,000 square feet, the massive new venue Echostage is touted as the Washington region’s largest standing-room concert venue. Echostage is outfitted with state-of-the-art sound design and LED visual displays, as well as two 60-foot-long bars flanking the dance floor and more than 30 bottle service areas, which each comfortably accommodate eight people. Formerly known as DC Tunnel and DC Star, headliners at Echostage have included David Guetta, Calvin Harris, Avicci, and Armin van Buuren.
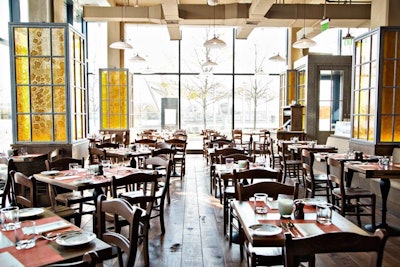
New to the Capitol Riverfront neighborhood is Osteria Morini, an Italian restaurant from the Altamarea Group’s Ahmass Fakahany and chef Michael White. With rustic cuisine from Italy’s Emilia-Romagna region, Osteria Morini opened its Washington location in November. Groups can meet in the restaurant’s private dining room, which accommodates 30 seated guests or 45 guests for receptions. The fully enclosed private room comes equipped with a 60-inch plasma TV and exclusive iPod capabilities. The restaurant is also available for full buyouts for 110 seated guests or 200 for receptions.
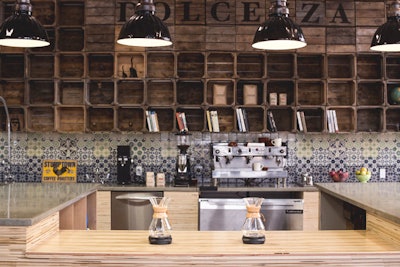
Dolcezza has opened a state-of-the-art gelato factory, housed in a 4,000-square-foot warehouse facility near Union Market. Previously home to a wholesale flower market, the factory now includes a gelato tasting room featuring a bar overlooking the gelato production. Brian Miller of Edit added a new mezzanine level overlooking the gelato-making process and incorporated skylights, 18-foot-tall glass garage doors, and vintage industrial pieces from the Hershey Chocolate Factory circa 1950. With the venue’s open floor plan, events for private groups of as many as 100 guests can be arranged.
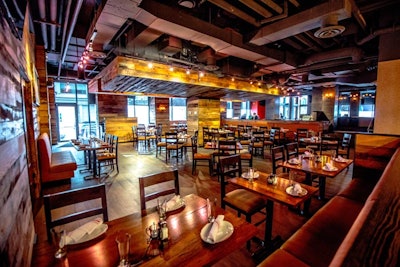
Philadelphia’s City Tap House now boasts a location in Washington. City Tap House DC opened in December in Penn Quarter with seats for 180 diners and 40 beer lines. The industrial design by Streetsense emphasizes wood beams, copper fixtures, and stone panels. City Tap House DC’s private dining room includes audiovisual capabilities and accommodates 100 guests for a seated dinner or as many as 200 guests for a cocktail reception. The private dining space can also be divided into two smaller rooms.
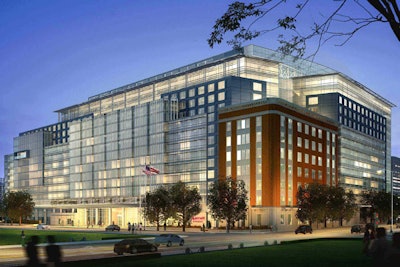
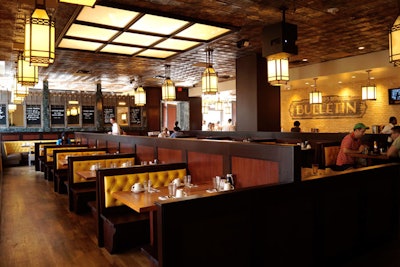
A new, larger outpost of Ted's Bulletin opened on 14th Street in August. Designed to look like a 1930s diner, the 160-seat restaurant includes a 500-square-foot bakery offering treats such as doughnuts and homemade Pop Tarts to go. The restaurant, which includes counter and booth seating, can accommodate large groups of as many as 15 on either side of the dining room.
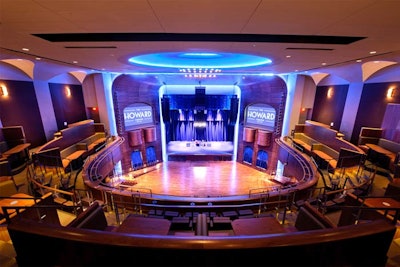
After a $29 million upgrade in April, the Howard Theater returned as a more tech-savvy venue. The space features a $2 million updated acoustic system, 10-foot video screens, and recording capabilities, plus the balcony has two 200-inch HD jumbo screens. Even more: Hydraulic platforms can turn the theater from supper-club-style seating for 650 into a flat ballroom space for 1,100 in 40 minutes. Other updates include interior accents like black walnut walls, oak floors, and Brazilian-granite bars on each level, as well as catering, brunch, and dinner menus created by chef Marcus Samuelsson.
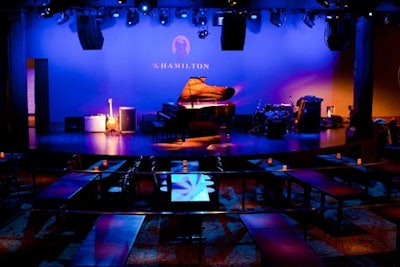
Clyde's Restaurant Group opened the Hamilton, a 37,000-square-foot dining and entertainment venue, in January. The bilevel space in Penn Quarter has five street-level dining areas with the capacity for as many as 400. For groups, the Loft, a private room on the third floor that includes a large piano bar area, seats 80 or holds 100 for receptions. In the basement is Live, a 17,000-square-foot music venue and performance space that boasts an advanced sound system and seating for 400.
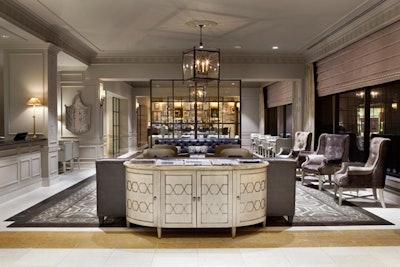
After a $20 million face-lift, the Madison hotel reopened in April, revealing a redesigned event space, guest rooms, and food and beverage outlets, all with the mission to instill a youthful feeling in the historic hotel. The rooms for events are equipped with 60-inch plasma TVs, Bose speakers, ergonomic chairs, and other technology suitable for meetings and functions. The Federalist restaurant also got a makeover: The 108-seat restaurant has a 12-seat private dining room and a 30-seat patio that can be enclosed in inclement weather.
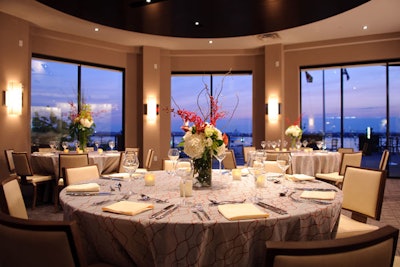
After a three-month renovation to the space, the Sunset Room by Wolfgang Puck at National Harbor opened in May; it's the first property of its kind for Wolfgang Puck Catering. The venue boasts the same sweeping Potomac River views but now includes a new 5,100-square-foot kitchen, updated contemporary decor by Martin Vahtra of Projects Design, and an emphasis on fresh, locally sourced food. The venue includes two main spaces, the Plaza View and the Harbor View. Both rooms include separate outdoor terraces and atria that allow for check-in and breakout space. The Plaza View holds 250 for receptions, 150 seated without a dance floor, or 120 seated with a dance floor, while the Harbor View has room for 450 for receptions, 350 seated without a dance floor, or 250 seated with a dance floor.
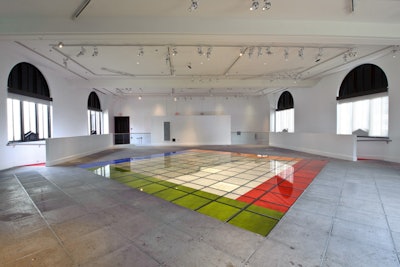
Carnegie Library at Mount Vernon Square, located across the street from the Walter E. Washington Convention Center, completed a renovation in March. The Events DC-operated venue includes a 150-seat theater, nine rooms for events, a grand exterior plaza, and the L’Enfant Map Room, which showcases an illuminated floor map of Washington, D.C.
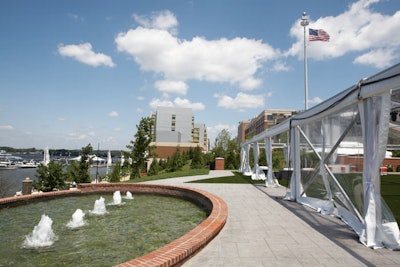
In May, Gaylord National Resort started booking events at its RiverView Terrace, a 15,000-square-foot outdoor event venue along the Potomac River. The open-air space can be configured in various ways and has room for as many as 700 guests seated or 1,200 for receptions. Amenities include full or partial tenting, twinkle lights for the greenery and terrace, and a private fireworks display over the Potomac River. The site has built-in handicapped access, tent anchor points, on-site electrical hookups, and designated catering staging areas. Catering is provided by Gaylord’s banquets department, while the resort has a list of preferred audiovisual vendors. RiverView Terrace is available for booking seasonally from April through October.
