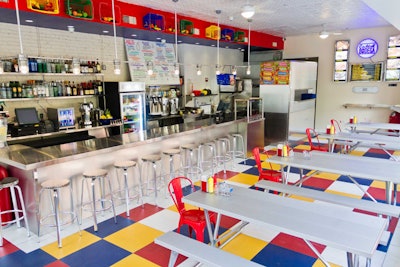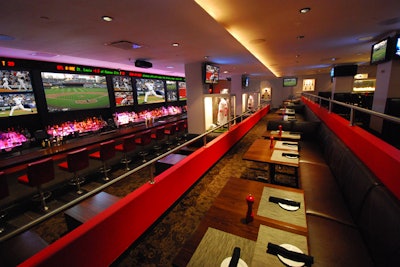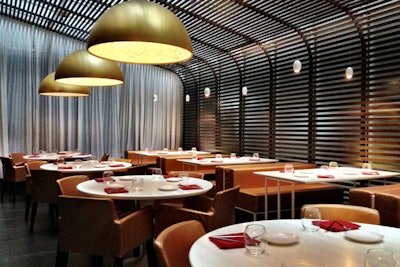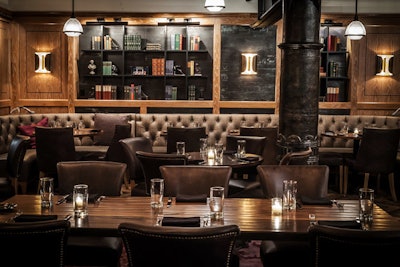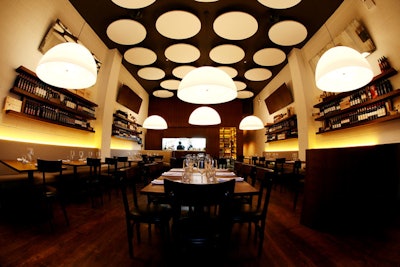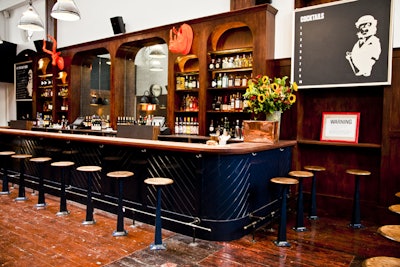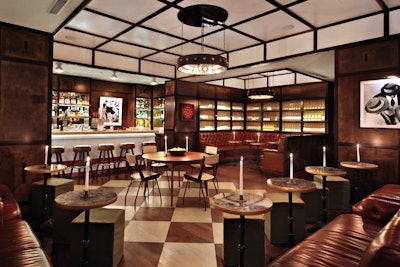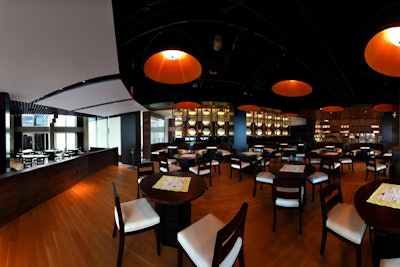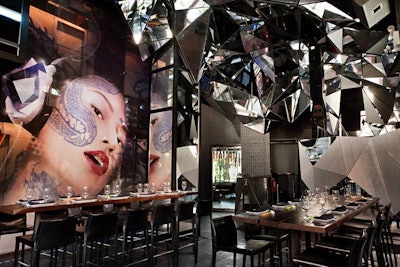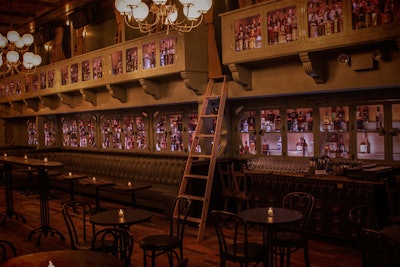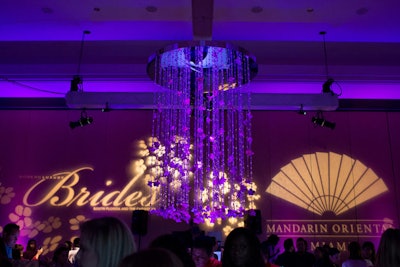
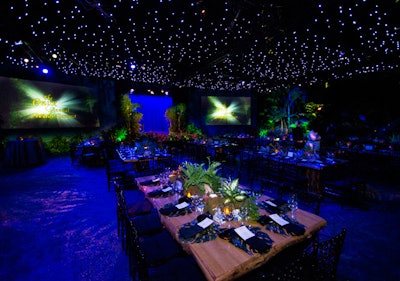
A crew of more than 80 people spent four days working with turf flooring, waterfalls, and more than 600 plants and trees to transform a stark white airplane hangar into a lush tropical oasis for the Onyx Pharmaceuticals annual award banquet in Fort Lauderdale in 2011. To make the 120 guests feel as if they were having dinner in a clearing in the woods, decorators used fiber-optic draping to create a sky above and emerald green turf carpeting to simulate the forest floor below.
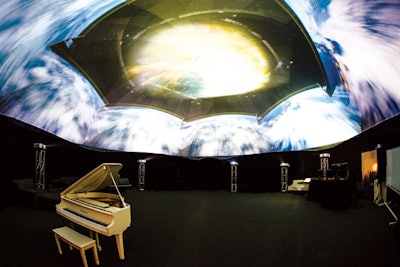
From newly launched full-service San Francisco production agency Madrone Creative comes its flagship mobile venue, the Immersion Dome. The 2,000-square-foot space can hold 300 standing or 150 seated and comes with seamless 360-degree video projection. The Madrone team works with clients to create custom-branded video content, which can also include audio reactive projections or a customized interactive mobile app. The Immersion Dome can be shipped worldwide.
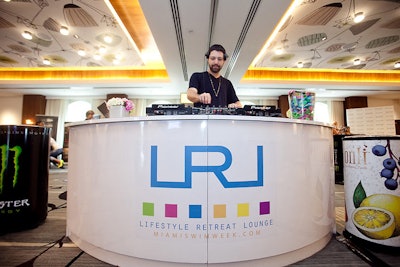
A sleek DJ booth entertained guests at the Lifestyle Retreat Lounge.
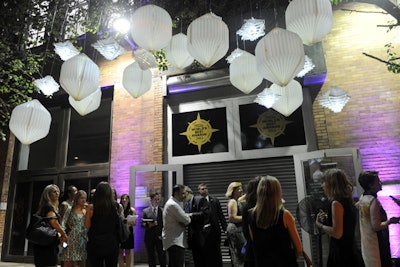
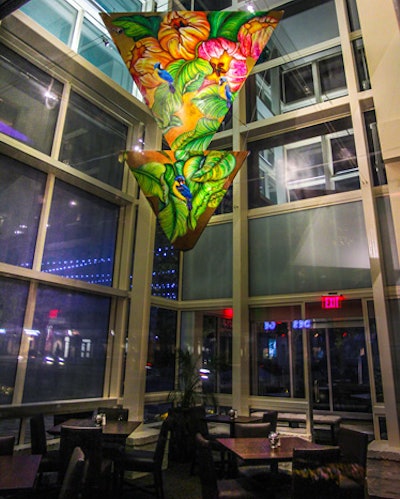
In May, Dallas Tex-Mex institution Mi Cocina opened its newest outpost at the Collection in Chevy Chase. The restaurant seats 155 in an open dining room, and a glass-enclosed private dining room seats 25 guests. Decor includes custom chandeliers and a colorful mural from Mexican-born artist Luis Sottil. Guests can also dine at Mi Cocina’s shaded courtyard patio.
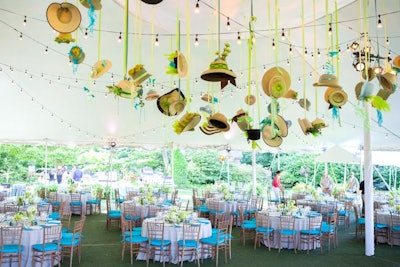
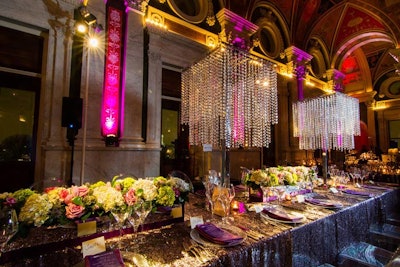
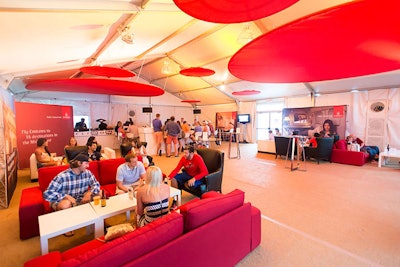
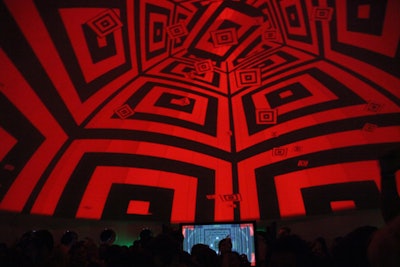
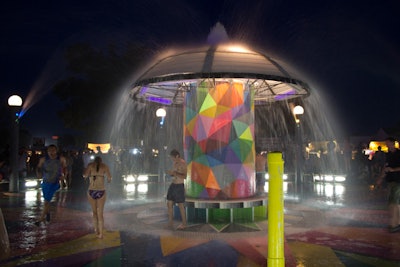
The 20-foot lighted fountain, known informally as the "mushroom," provided a cool break from the heat of the day, as well as a place to shower. There was also a Ferris wheel that offered attendees a fun ride and great views.
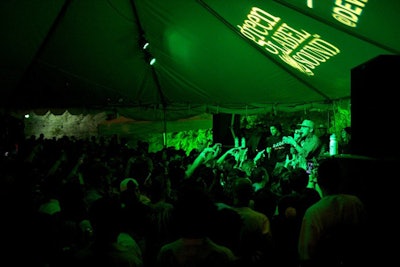
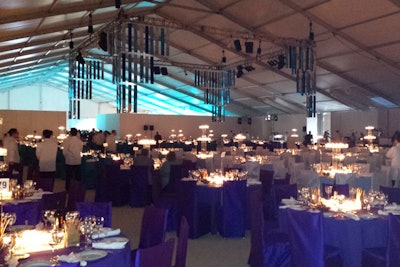
Regular readers will know that I am a big summer tent complainer—they are always hot and airless. Yet still, when I heard that Southampton Hospital’s annual event, which was chaired by Jean Shafiroff again (for the third time in a row) and managed to outdo last year’s haul with more than $1.7 million, was moving to the giant air-conditioned frame tent where Art Southampton had a giant expo the week before, I wondered, would it feel like we were at a trade show? This is, after all, the most white shoe of events.
Within seconds of arriving the answer was clear, this was cool. In every sense of the word. This is how the dining room looked when guests first came buzzing in from cocktails, where Robbins Wolfe’s signature bar snacks of crudite and cheese straws kept guests from complaining.
But once the doors to this beautiful room were finally opened, it was like kids racing into a playground. It was spacious and beautiful, and for gents like me at our one coat-and-tie night of the season, it was gloriously cool.
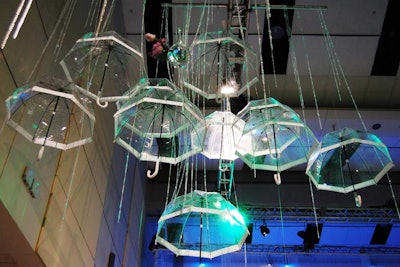
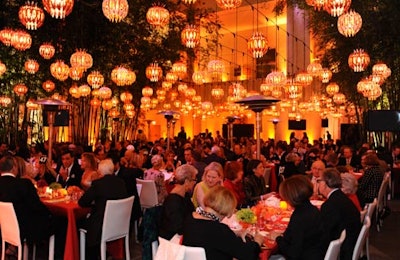
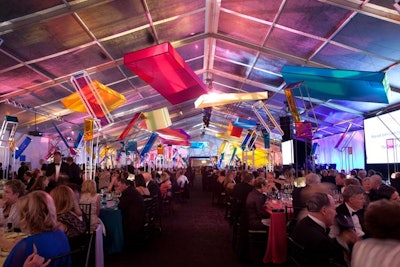
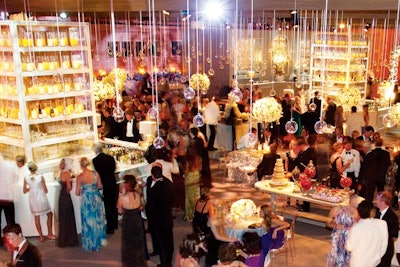
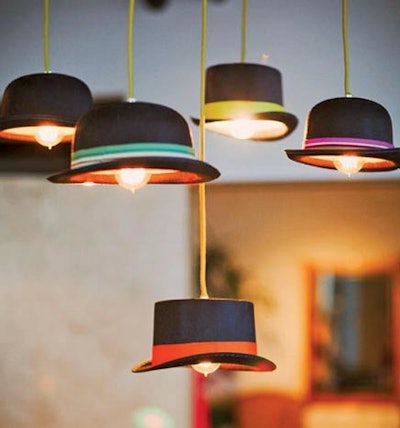
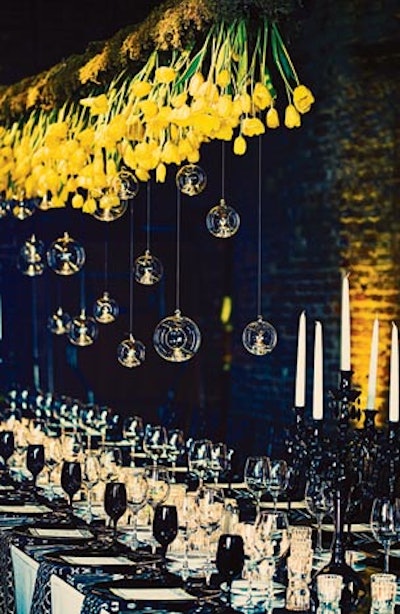
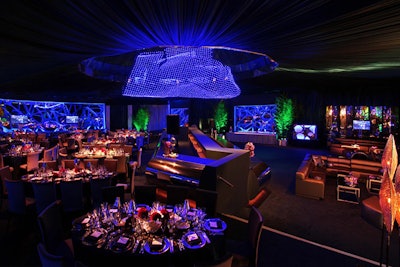
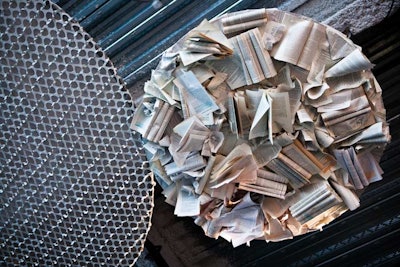
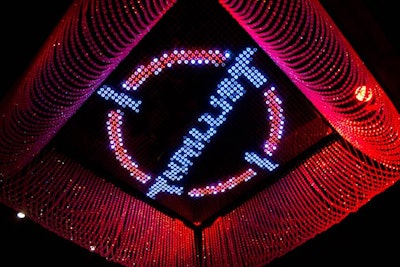
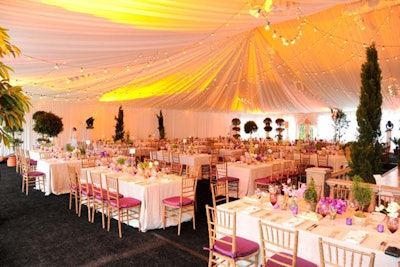
Designed by Bowman Dahl, the early June ball was inspired by the idea of a Renaissance-Italy garden in Padua. The lighting was inspired by an Italian sunset and changed throughout the evening. As guests entered the tent, the lighting was an amber hue; it slowly changed to a midnight blue over the course of the evening. Stephen Starr Events handled production and provided a menu of—naturally—Italian fare.
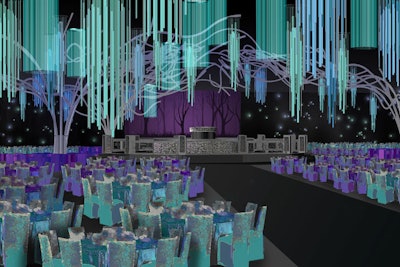
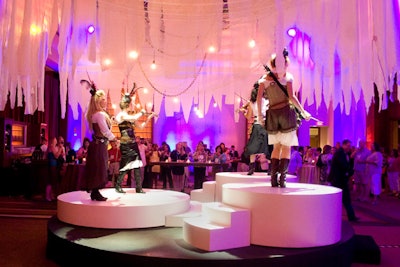
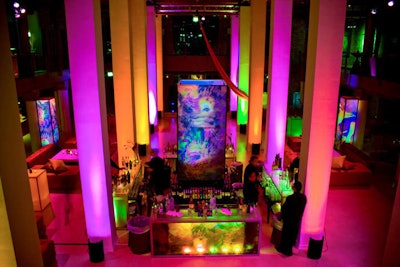
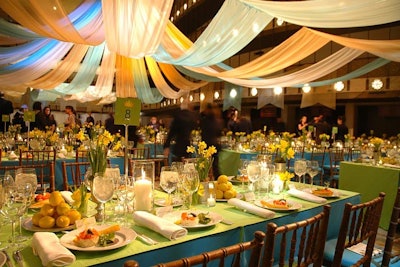
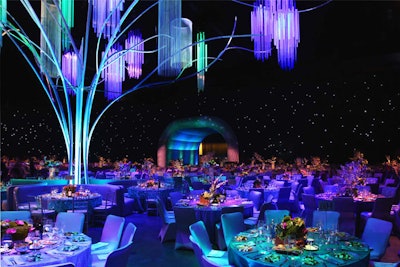
This year the academy's Governors Ball got an imaginative enchanted forest theme, produced and designed by Sequoia Productions, led by Cheryl Cecchetto. Decor included stylized trees and an expansive canopy of futuristic faux foliage hanging overhead. Bill Ferrell Company and Sosa Sisters handled the scenic fabrication, and pieces from Classic Party Rentals, Lux Lounge Event Furniture Rentals, and Resource One linens contributed to the overall look.
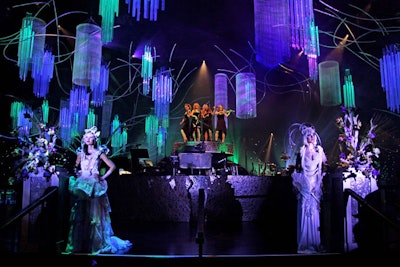
Goodman Audio met the challenge of working with a circular, rotating stage for the live entertainment, and all the sound equipment was in the ceiling of the convention hall, out of sight. Icarus handled the rigging.
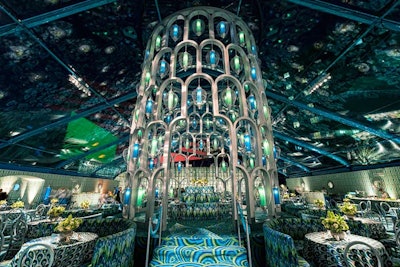
Inside HBO's clear tent, a 28-foot-high, 24-foot-round chandelier from Set Masters was the party's centerpiece, and a lounge within the structure provided additional seating.
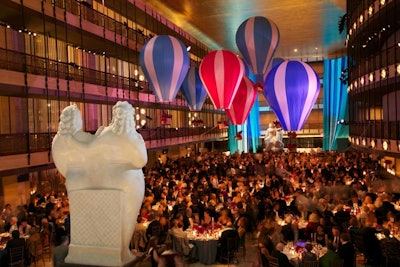
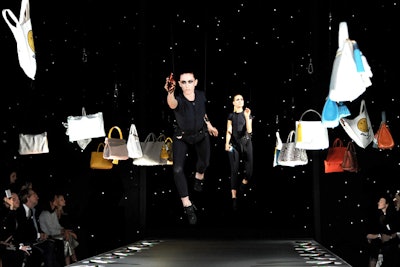
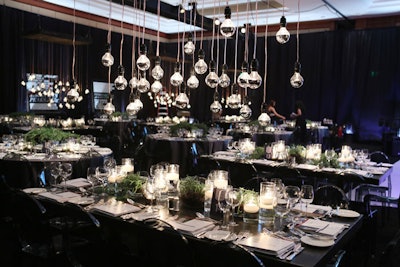
#5 Art & Design Event
One of the county’s most prominent social events, the Orange County Museum of Art’s Art of Dining benefit honored David Lynch at the Balboa Bay Resort in May. Next: Spring 2014
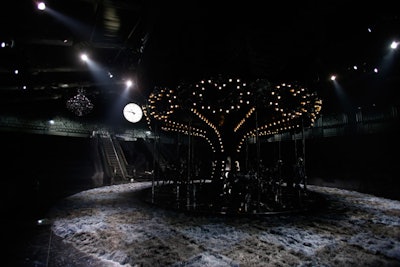
For his swan-song show for Louis Vuitton, Marc Jacobs delivered a bang—and not just with the clothes. The October 2 spectacle at the Cour Carrée du Louvre tent saw the fashion house recreating many of the sets from Jacobs’s 16-year tenure: the elevators, the escalators, the fairground carousel, the fountain, last season's hotel corridors—they were all there, a reminder of the designer's extraordinary showmanship, only rendered in all black.
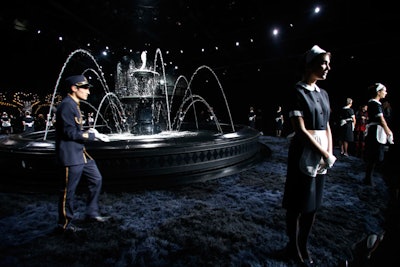
The French chambermaids that had in recent seasons become linked to Louis Vuitton shows were present once again, but clad in all black—perhaps as a visual signifier of the end of Marc Jacobs’s tenure. The show of 41 looks started at exactly 10 a.m., when the clock (an element from a show last year that put models on a train) hanging between the two escalators started to tick backwards.
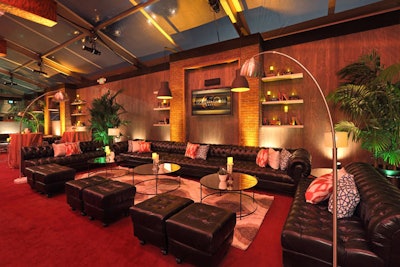
The design of the Fox Golden Globes party was what its producer 15/40 Productions described as “the ultimate New York loft.” Brick- and wood-paneled walls, Chesterfield couches, and oxblood carpeting accentuated with ash-colored wooden flooring decked the space—which hardly resembled a tent.
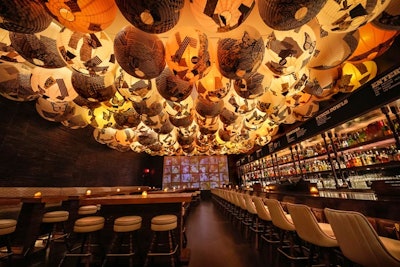
Famous for its Ryan Gosling-theme bathroom, Bang Bang opened in July. Inside the 7,000-square-foot venue, patrons eat, drink, and dance under a ceiling of large paper lanterns. The nightclub has three rooms available for private parties: a sushi room that seats 25, a theater room with a dance floor and stage that hosts 250 guests, and a dining room for 200.
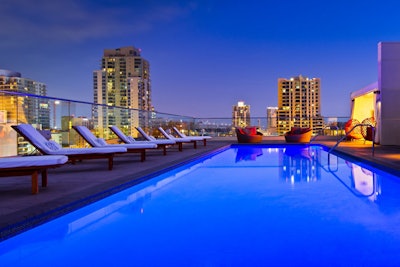
Andaz San Diego has added a retractable roof to create an indoor-outdoor venue called RoofTop600 as part of a renovation to the hotel's lobby and event spaces. The rooftop venue also features new cabana beds and outdoor seating. Future phases of the renovation will include new decor and furnishings in the main lobby and the Andaz Wine Bar, as well as the transformation of the existing nightclub into a private venue for meetings and events.
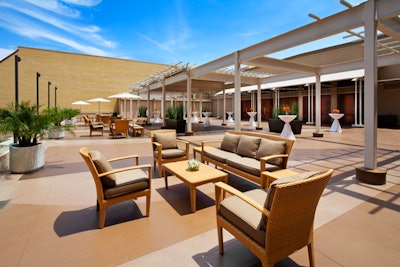
The Westin Gaslamp Quarter, the new San Diego Convention Center hotel, finished a renovation in November. The resort offers 27 spaces for events—a total of 11,600 square feet—spread across four floors. The rooms range from 476 to 9,100 square feet. The California ballroom can hold 900 for theater-style meetings and 1,200 for receptions. Exhibits and registrations may be held in the 2,900-square-foot foyer, and the 700-square-foot Pacifica boardroom seats 20. Updates to the spaces include an earthy color scheme and textures, large windows, and new technology, lighting, and rigging capabilities.
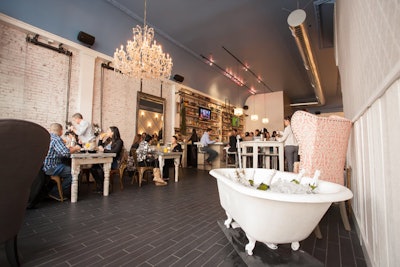
Located in the Gaslamp Quarter, Bailiwick, a playful restaurant and cocktail spot, has decor that mixes chandeliers, birdcages, and claw-foot bathtubs. Staff will offer guests Lewis bags and wooden mallets for guests to crush their own ice. The 3,000-square-foot space seats about 50 guests or holds 215 for receptions. Buyouts are available.
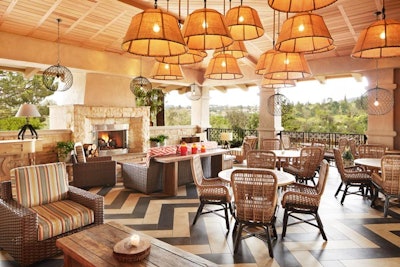
Avant, the new restaurant at Rancho Bernardo Inn, has three spaces for private events: La Taberna seats 50 and overlooks the golf course; El Biz seats 18 in a boardroom style in front of a fireplace; and Avant Kitchen seats 12 at an open-concept performance kitchen. The warm decor has whimsical touches in its 139-seat dining room, including house-made mustard on tap.
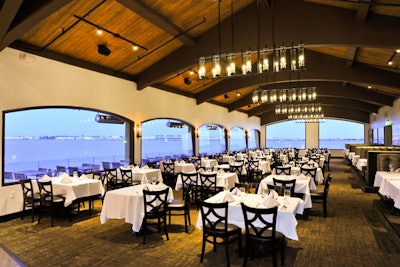
One of Harbor Island's architectural landmarks reopened its doors in May. The new Tom Ham's Lighthouse features a fresh interior, new menus, and a bayfront bar that serves 32 beers on tap as well as craft cocktails. Tom Ham's Lighthouse has four meeting rooms that accommodate groups of as many as 250 guests, including in a 2,100-square-foot space with a view of the downtown skyline.
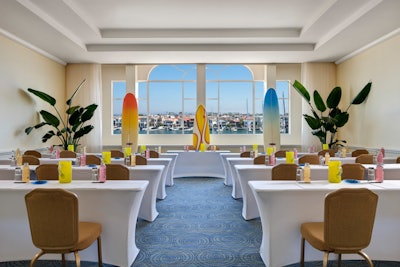
Updates to the Loews Coronado Bay during a nine-month $12 million renovation include a redesigned lobby and the installment of a floating poolside bar and patio event space. The new multilevel 5,000-square-foot Bay Terrace overlooks the bay, includes a fire pit, and holds 600 guests for a banquet.
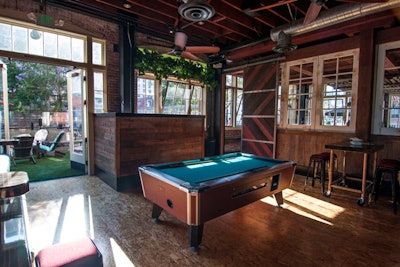
Located in a historic brick building, the unpretentious Southpaw Social Club is an American restaurant and bar that opened in late June near Petco Park. Its three patios all have a different feel—one with a fire pit and and lawn chairs covered in bright fabrics, another with picnic tables, and a third with bistro tables and chairs. The 5,000-square-foot restaurant seats 150 or holds 250 for receptions.
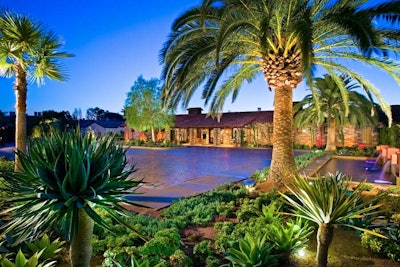
Estancia La Jolla underwent a $4.8 million renovation this spring. Now with a classic Californian look, the 10-acre hotel and spa has 31,374 square feet of meeting space, which includes a theater, conference rooms, two ballrooms, and five outdoor spaces. The hotel also opened Trinitas Cellars wine bar, which has a 510-square-foot private dining room.
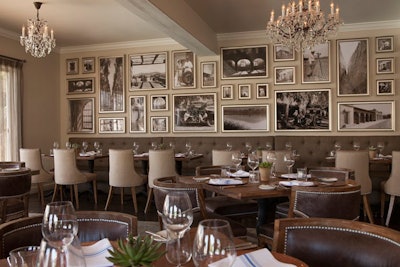
Morada opened in July at the Inn at Rancho Santa Fe. The 2,230-square-foot restaurant has a main dining room and patio, which seat 96 guests combined, while a lounge seats 38. Guests may also choose to reserve the Vintage Room, which seats 18 and features antique decor, or the Library, a private room that seats 36 and includes a fireplace.
