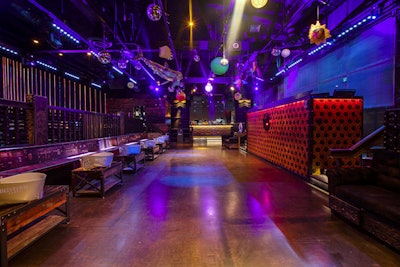
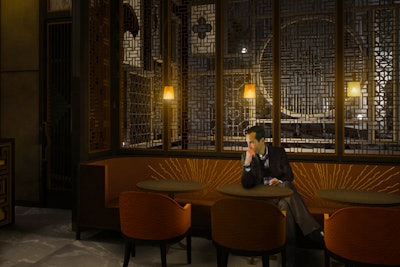
Hakkasan Beverly Hills is a 10,000-square-foot restaurant slated to open in mid-September. Hakkasan Ltd. restaurant group’s latest venture is headed by Michelin-starred chef Ho Chee Boon and will serve Cantonese cuisine with Asian-inspired cocktails, wines, and sakes. Conceptualized by Parisian design firm Gilles & Boissier, Hakkasan Beverly Hills will feature an intricate Shanghai Chinois-inspired aesthetic. The signature Hakkasan blue façade and ornately patterned stainless steel doors open into the space, which has a dramatic main dining area that seats 132 and features sculpted white marble calacatta walls and oak accents. The restaurant is surrounded by a set of carved Chinese screens known as the Cage, a classic Hakkasan design element, meant to facilitate privacy at the tables. At one end of the room is a 66-foot-long, blue backlit glass bar. The kitchen, as in all Hakkasan locations, is visible through the blue glass partition at the back of the restaurant. The Lotus is the private dining room, which seats 18 guests.
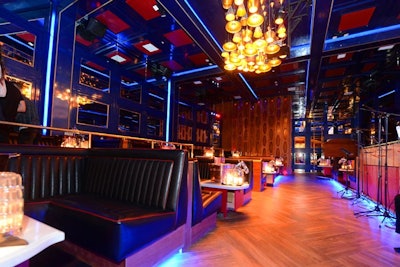
Hospitality pros John Terzian, Brian Toll, and Markus Molinari of the H.wood.group have brought their newest venture, Hooray Henry’s, to Beverly Boulevard. The playful space was inspired by the concept of the quirky yet sophisticated young British gentleman, or so-called Hooray Henry, and reminiscent of old London style with vertical and horizontal lines, brass accents, smoky mirrors, and splashes of color. John Sofio of Built (designs include Pink Taco and Shorebar) is behind the design, and said that the detailing of the booths was inspired by the Rolls-Royce Silver Shadow. There are custom equestrian lamps, tartan carpeting, and vintage English trophies culled from a British cyclist’s collection. A 3-D projection wall is above the DJ booth, and upstairs there’s an intimate room meant to feel like a London hotel suite.
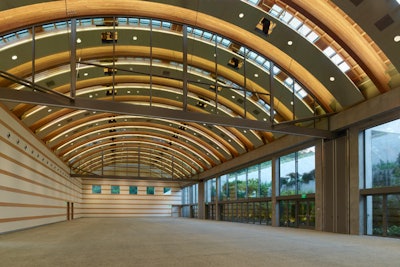
The long-awaited Guerin Pavilion at the Skirball Cultural Center is nearly finished, with an opening date slated for November and media previews in August. The 9,000 square-foot ballroom is capped with dramatic arches, a high-end kitchen, a massive courtyard garden, a private olive grove, and scenic garden patios with fire pits.
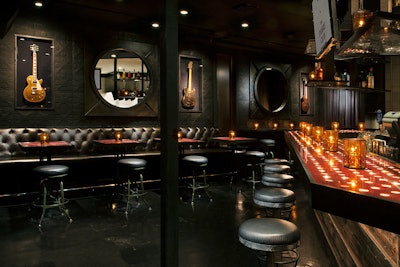
SBE's Sayers Club now offers expanded space with a front-room bar and new food menu. Mirrors and velvet adorn the front room (which formerly housed Papaya King), where a new menu includes salads and pizzas, including the Green Goddess pizza with pesto, spinach, arugula, pickled onions, and burrata.
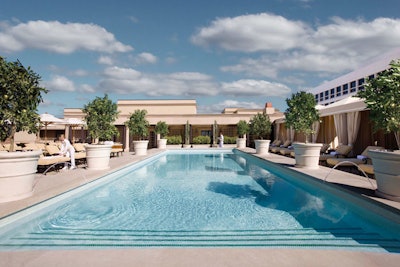
The Montage Beverly Hills rooftop pool opens this week as a venue for private events of as many as 220 guests. The chic alfresco space has views above Beverly Hills and the surrounding environs.
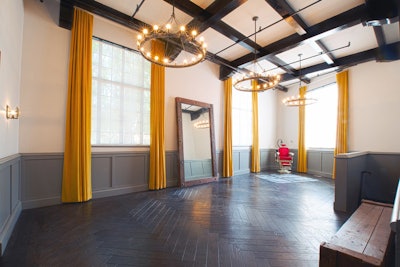
Mack Sennett Studios, originally established in 1916, is available for events. The space was updated to keep the old Hollywood feel intact while upgrading the amenities. Stage 1 is 5,000 square feet and Stage 2 comprises 2,000 square feet. A catering prep area, high-speed Wi-Fi, greenrooms, and more are available.
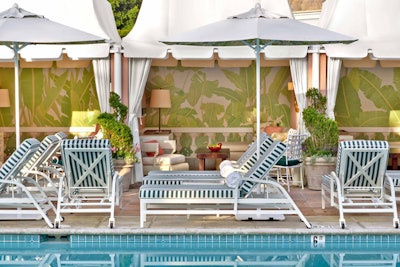
The iconic pool at the Beverly Hills Hotel has just completed a restoration of its Cabana Café and private cabanas. Designer Adam Tihany led the redesign of the café and cabanas and the addition of a new pool terrace, now available for private parties. The café has a new show kitchen, a pizza oven, a separate bar area, and an overhead trellis. The 11 newly refreshed cabanas have a residential feel with accents in the property's signature pink and green, plus hand-painted murals. Technology upgrades include private phones, 46-inch flat-screen TVs, ceiling fans, accent lighting, and Wi-Fi. The terrace allows for additional bilevel lounging in the pool area, and a grand staircase connects the poolside ground level with the upper terrace. Hardwood stairs, glass barriers, and brushed aluminum handrails add to the design. The terrace now accommodates groups and events of as many as 100 people.
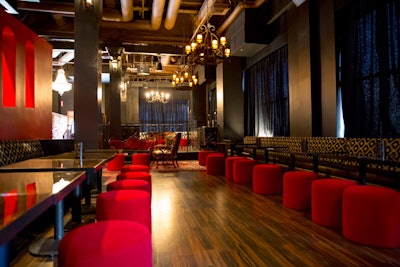
Opened earlier this month, Ebanos Crossing is meant to evoke the flavors and spirits encountered on smugglers' routes forged during the 1920s and '30s along the south-central Texas crossing from Mexico to the United States. Furnishings and historic detailing include antique chandeliers and a handcrafted glass bar. There is also a sunken living room and an adjacent dining space.
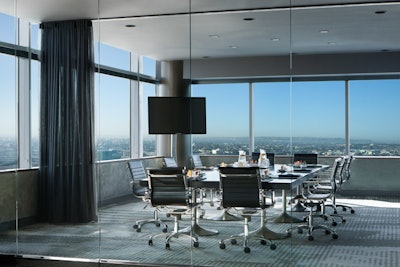
At Wolfgang Puck's WP24 in the Ritz-Carlton at L.A. Live, the dining room has been reconfigured and is now offered as an event space, including during the day for meetings. The rooftop garden is an airy milieu for events, or attendees can gather in the WP24 Lounge for hors d'oeuvres and wine pairings.
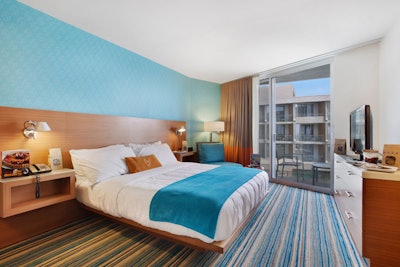
Shore Hotel has launched a collection of so-called wellness suites right for hosting V.I.P.s, speakers, or attendees in quintessential Los Angeles style. The LEED Gold-certified hotel has partnered with local Santa Monica health and wellness brands to create the distinct ocean-view accommodations. Raw chef Matthew Kenney, farm-to-table home meal delivery program Paleta, and the Tikkun Spa are among the collaborators.
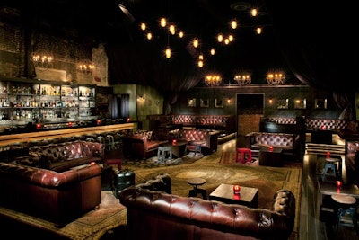
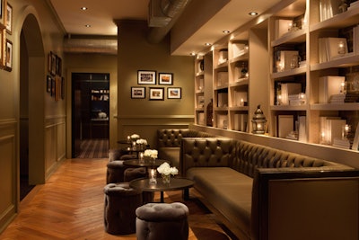
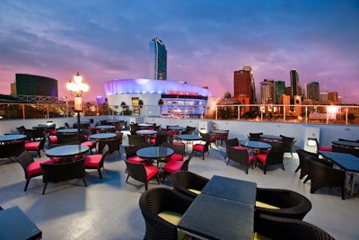
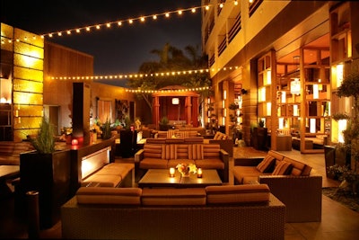
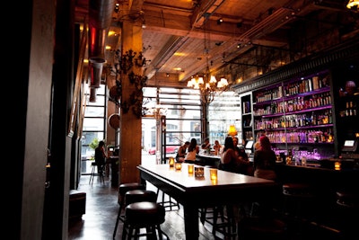
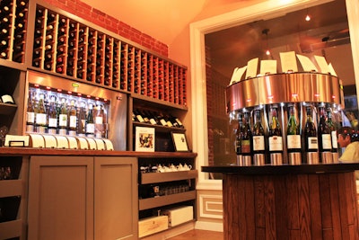
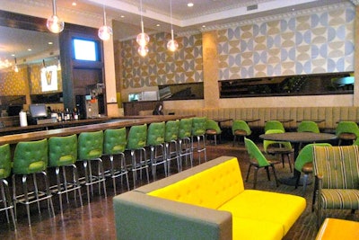
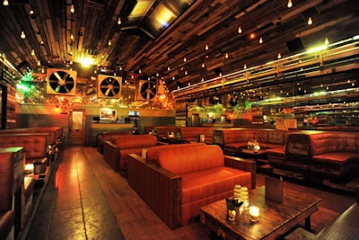
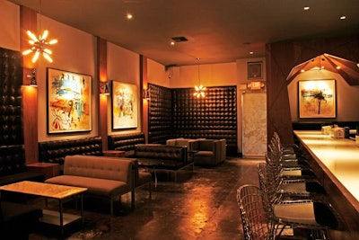
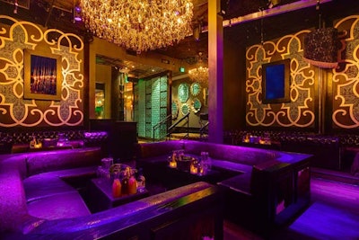
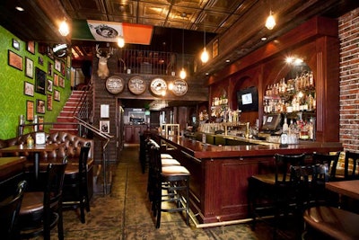
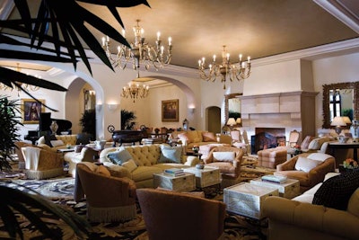
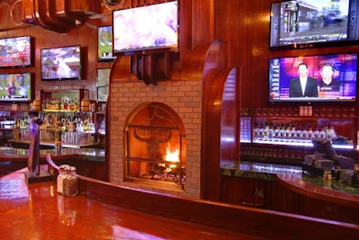
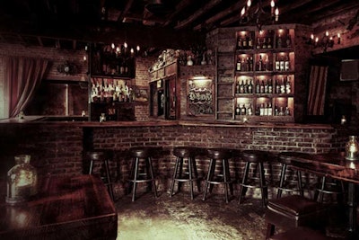
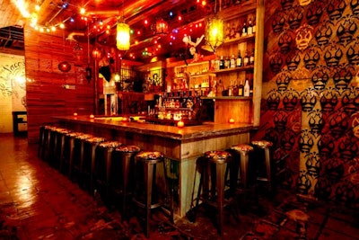
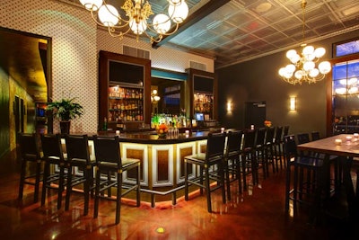
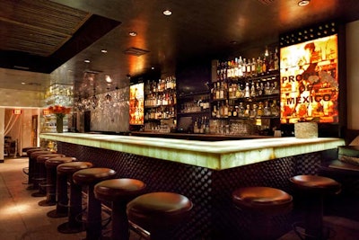
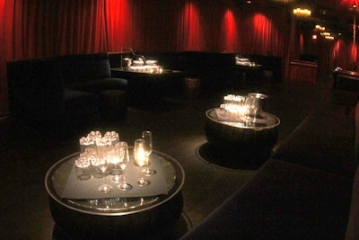
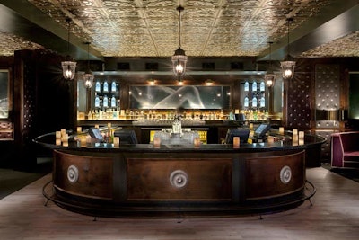
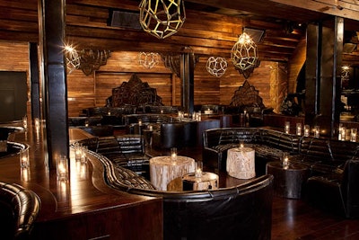
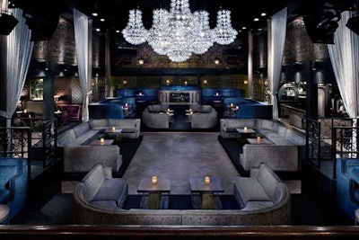
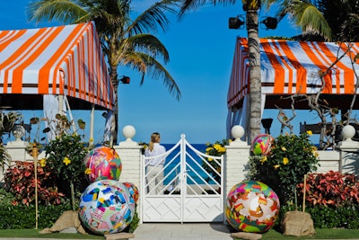
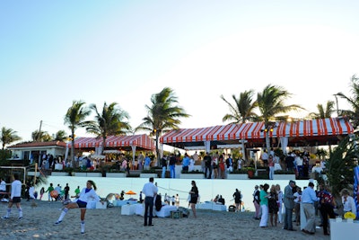
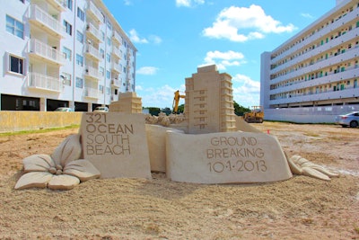
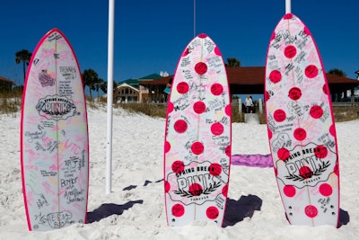
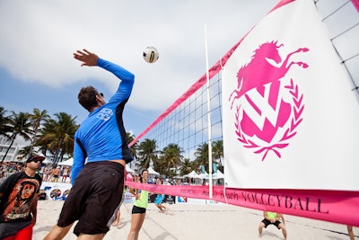
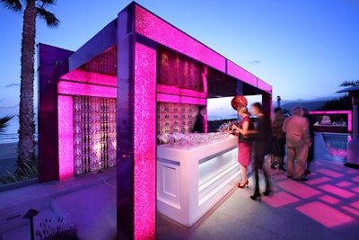
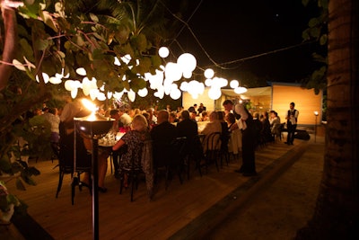
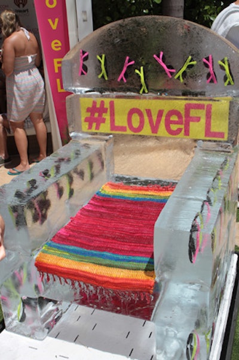
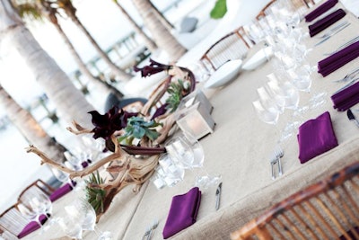
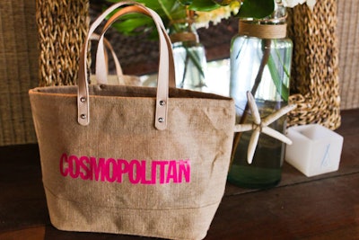
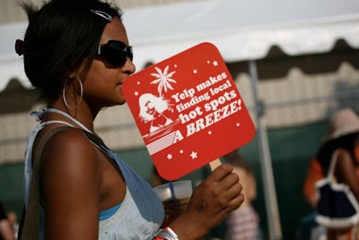
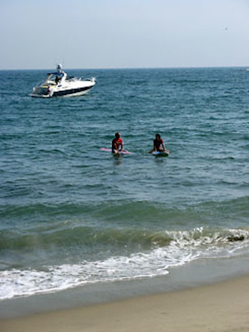
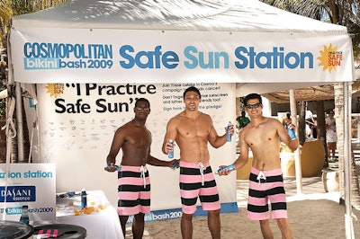
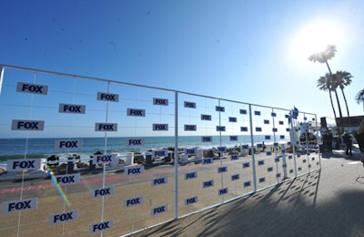
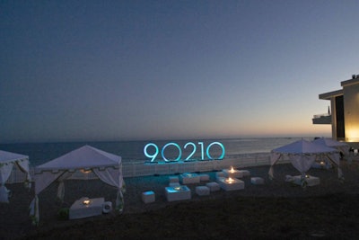
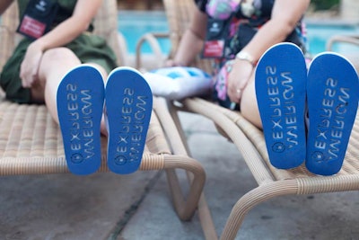
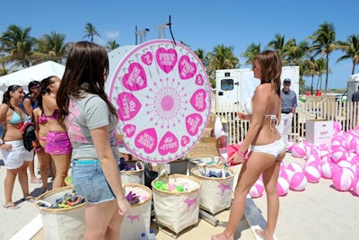
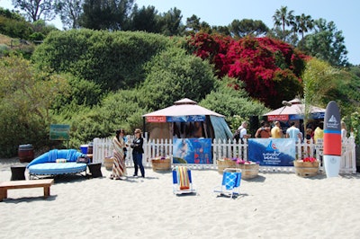
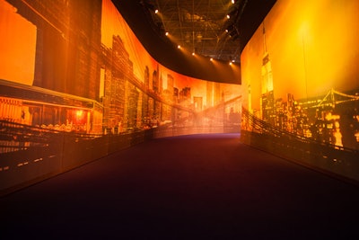
For the massive gala's 2014 iteration, planners chose a "Bridge to Possibility" theme. Held at the cavernous Jacob K. Javits Convention Center, the event featured screens printed with the New York City skyline and bridges. The screens enclosed the entry hallway that led to the reception space. David Stark Design designed the event.
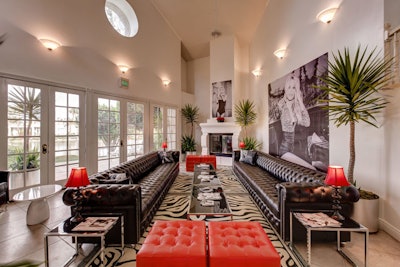
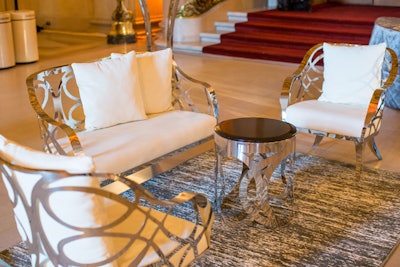
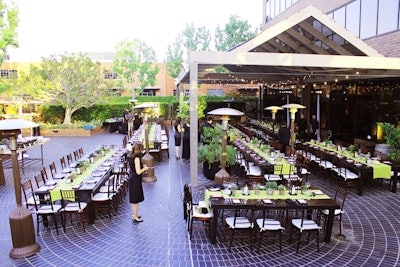
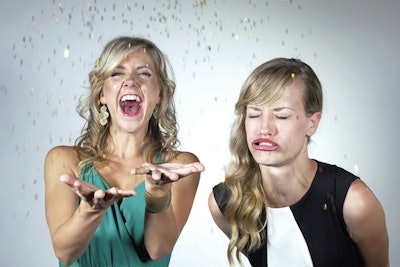
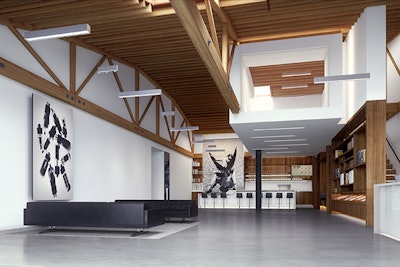
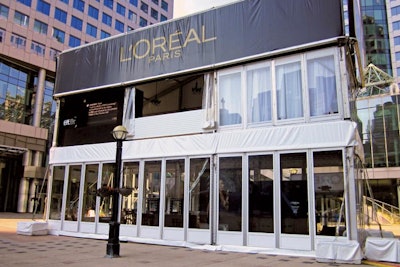
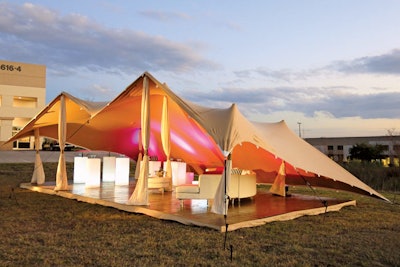
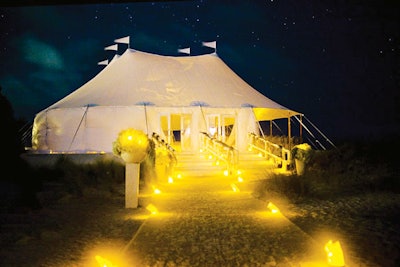
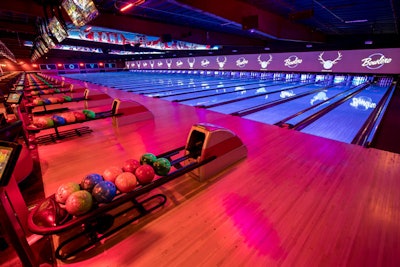
Bowlero Los Angeles, formerly AMF El Dorado Lanes, opened in May. After undergoing renovations, the new concept is a high-end spin on classic bowling, with a vibe that blends retro aesthetic with modern touches. Located in Westchester, the updated 34,000-square-foot venue has 32 lanes for bowling, a new 50-game arcade, vintage-style custom furniture, and an upgraded audiovisual system that includes massive lane-side video walls. Food and drinks come from executive chef Edward Porter. For a full buyout, there's room for 525 people.
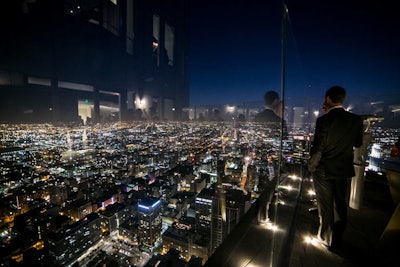
Opened in June to much public attention is Skyspace from U.S. Bank Tower owner OUE. The space on the building’s 70th floor offers 360-degree views from California’s tallest open-air observation deck, nearly 1,000 feet above Downtown Los Angeles. For events, the 3,500-square-foot private space and bar holds 300 for receptions. The space also connects to the new Skyslide attraction, an all-glass slide from the 70th floor down to the 69th—along the outside of the building. On the 69th floor, there are also two outdoor observation decks facing northwest and southeast, totaling 2,500 square feet.



















