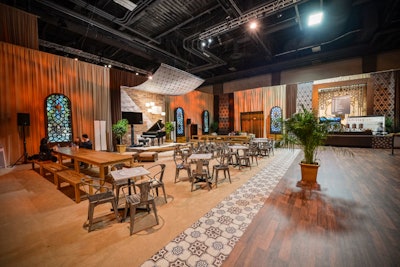
The AIPAC Coffee House was designed to evoke a street café in Israel where attendees could get coffee or a light snack. The wood and antique tile flooring were actually designs that Hargrove printed onto vinyl and applied to flex flooring to give the look of luxe materials without the cost.
Photo: FotoBriceno/Hargrove
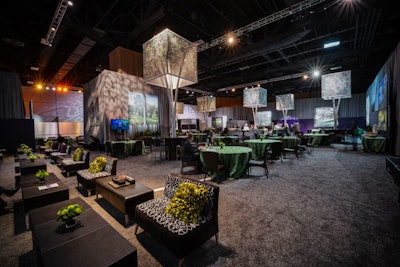
Another lounge had an olive grove theme. To mimic the look of live olive trees, Hargrove created café tables with stainless steel trees sprouting from them. The trees were topped with translucent lampshades printed with an olive tree pattern. Contemporary furnishings and bright accents rounded out the look.
Photo: FotoBriceno/Hargrove
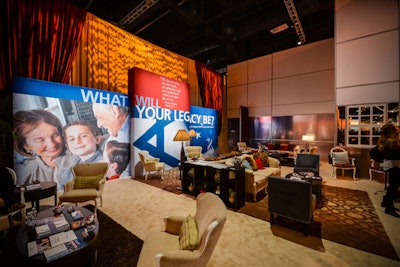
One lounge was designed with a heavily residential style, from comfortable couches with a variety of accent pillows to shelves decorated with vases and other accent pieces. The living-room-like space still had a strong messaging component to drive home the conference's objectives.
Photo: FotoBriceno/Hargrove
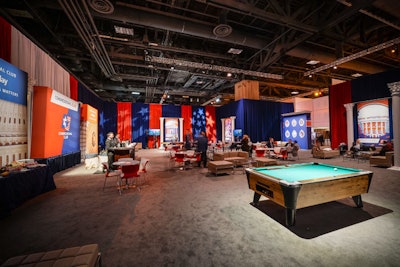
A lounge with a political theme included graphic representations of several Washington monuments rendered in a look inspired by artist Shepard Fairey’s iconic “Hope” poster for President Obama's 2008 campaign. AIPAC liked the look so much, staff adopted it as branding for a print campaign.
Photo: FotoBriceno/Hargrove
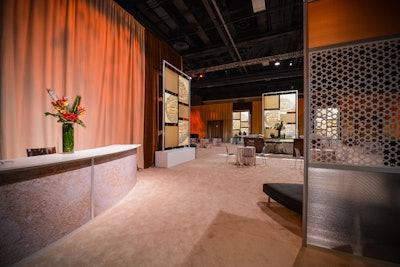
Decor elements such as metal screens with a Star of David pattern and a historical mosaic of old Jerusalem broken up into panels kept a lounge for donors on-theme yet sophisticated.
Photo: FotoBriceno/Hargrove
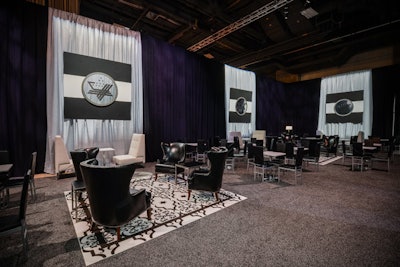
A space designed for small meetings had furniture arranged in groups for two or four people to facilitate intimate conversations. Carpet inserts in a contrasting pattern added to the custom look for the space.
Photo: FotoBriceno/Hargrove
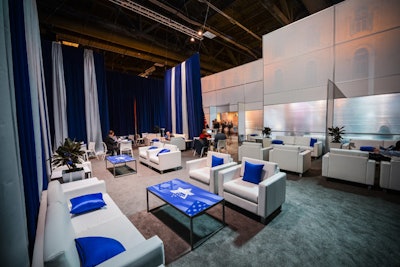
A sleek blue-and-white lounge effectively used the colors of Israel’s flag.
Photo: FotoBriceno/Hargrove
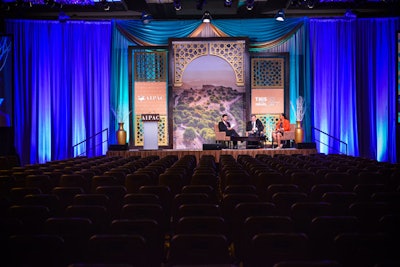
This year marked the first time the conference could use space in the newly opened Marriott Marquis Washington, DC. The hotel, which is connected to the convention center, allowed planners to significantly increase meeting and function space.
Photo: FotoBriceno/Hargrove
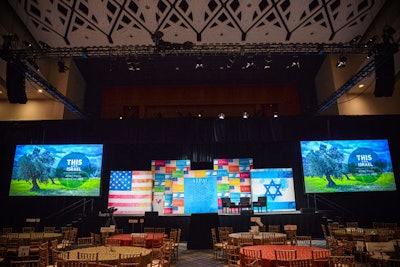
The staging stayed the same for events held in a convention center ballroom, but the seating expanded and contracted depending on the size of an event, from a lunch for 2,800 guests to a breakfast for 500.
Photo: FotoBriceno/Hargrove
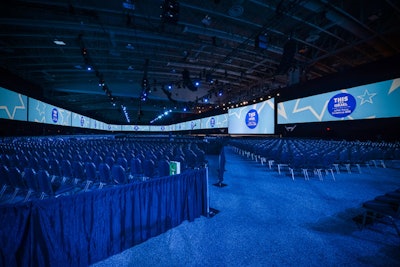
To accommodate the massive general session audience—which is set up for 15,000 people theater-style—Viva Creative wrapped the perimeter with screens.
Photo: FotoBriceno/Hargrove
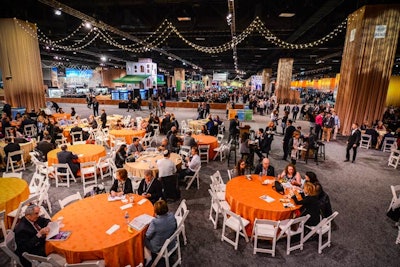
The Village Marketplace, which served kosher meals to the delegates, was designed in style of an Israeli shuk marketplace. Creating a smooth flow as the delegates moved through the space was an essential part of the design.
Photo: FotoBriceno/Hargrove



















