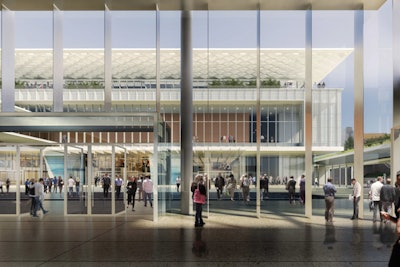
Moscone Center, San Francisco’s convention center, is currently undergoing a $551 million expansion, scheduled to be completed in December 2018. The second phase of the renovation was finished in September, adding a 200,000-square-foot structure at Third and Howard streets. The new space includes a 55,000-square-foot, column-free, high-tech ballroom that can be divided into multiple configurations. There’s also a new conference and display hall that can accommodate multiple events. The expansion is seeking a minimum of LEED Gold certification from the U.S. Green Building Council; architect Skidmore, Owings & Merrill says the project will seek LEED Platinum certification.
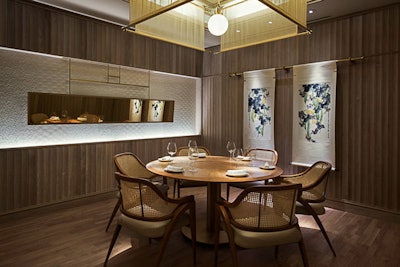
The much-anticipated China Live, a 30,000-square-foot culinary and cultural concept two years in the making, opened in March. Located in Chinatown, the four-story venue from restaurateurs George Chen and Cindy Wong-Chen offers everything from a 14,000-square-foot retail marketplace to a tea emporium. One highlight is the serene Eight Tables (pictured), which opened in September. Designed by AvroKo, the fine dining restaurant features a cream color scheme and glamorous brass accents, and can accommodate private parties of as many as 40 people. Other private event options at China Live include Gold Mountain Lounge on the second floor, next to Eight Tables. It holds private parties for 32 guests in a mix of seating and standing. China Live has also designed a staging-event space on the third level, which accommodates 200 people. Groups can also take over all three floors of the complex, which has room for 602 seated guests or 825 standing guests.
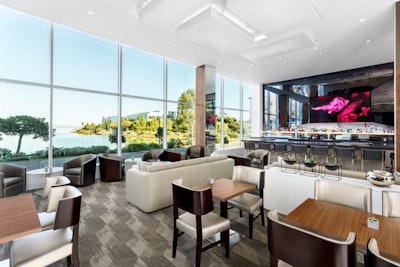
The 187-room AC Hotel Francisco Airport/Oyster Point Waterfront opened in October just 10 minutes from San Francisco International Airport. The venue, which is the first hotel to open in South San Francisco in 15 years, offers five meeting spaces with neutral color palettes and views of the San Francisco Bay. The 2,680-square-foot Liberty Room is divisible into two spaces, and includes 595 square feet of pre-function space for breaks or receptions of as many as 100 guests. It accommodates 250 for theater-style events, 200 for banquets, or 250 for receptions. The Bayview room, which also can divided, is 1,056 square feet and accommodates 100 for receptions or 80 for banquets. There’s also a 176-square-foot media salon that accommodates five guests for conferences and is available for hourly rentals. The 2,293-square-foot AC Lounge accommodates 100 for receptions or 80 for banquets. The 2,288-square-foot AC Courtyard Patio can be used for private events or as a social hub, connecting both to the Liberty Room and AC Lounge. In addition to on-site catering equipment and high-speed Internet, event room amenities include Kallpods, wireless on-demand service buttons to contact staff.
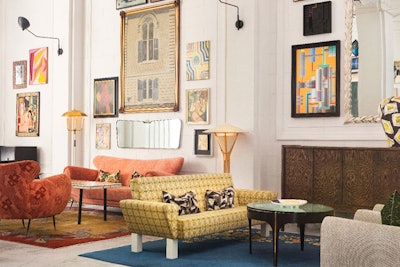
San Francisco Proper Hotel, located in a historic flatiron-style building in the city's Mid-Market neighborhood, opened in September with 131 guest rooms and creative direction from famed designer Kelly Wearstler. The boutique hotel includes several event venues. Charmaine’s, the rooftop terrace, offers fire pits, fireplaces, bars, and lounges with room for as many as 250 for cocktails. The Point of Charmaine’s can accommodate a 125-person reception. Rudium Hall I seats 14 or accommodates as many as 75 for receptions. Rudium Hall II seats 14 in a boardroom configuration. The hotel’s restaurant, Villon, serves contemporary American cuisine in a glamorous setting. Villon’s private dining room, G’s Room, can seat as many as 14. Overall, the restaurant can hold 50 for receptions or 100 using the restaurant and the hotel’s lobby.
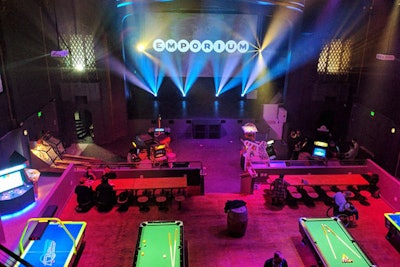
The former Harding Theater in the NOPA/Alamo Square neighborhood became an arcade, bar, and event venue in early December. The 12,000-square-foot Emporium is decked out with retro arcade games, pinball, pool, shuffleboard, football, a 50-foot screen, and a stage for live music and events. Local beers are available at the full bar. The space is available for corporate events of more than 800 standing or 600 for a seated dinner. The theater balcony holds semiprivate events for as many as 250 standing. The balcony is divisible into six spaces, with each equipped to hold as many as 40 for reception-style events. Groups can bring in their own catering.
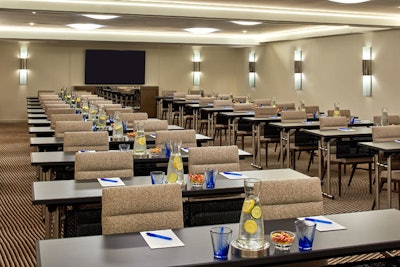
New to Fisherman’s Wharf, Hotel Zoe opened in June after a $16 million renovation. The 221-room boutique hotel’s renovated meeting rooms accommodate as many as 80. The 1,250-square-foot Tiburon room is outfitted with two fireplaces and offers space for 80 theater-style, and is divisible into two spaces. The 425-square-foot Farallon room accommodates as many as 30 standing guests for cocktail receptions, and the 345-square-foot Belvedere room holds as many as 12 standing guests. The Farallon and Belvedere rooms can be combined to hold as many as 50 for cocktail receptions. An exterior courtyard also is available for private events.
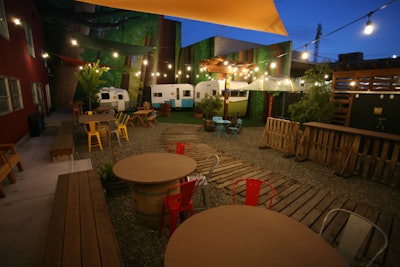
OutCamp is San Francisco’s first outdoor coworking and event space. The urban campground-inspired space from the company Campsyte opened in SoMa in July, bringing the office to the great outdoors with Wi-Fi and printing capabilities. There's also a camp kitchen stocked with coffee and beer and kombucha on tap. OutCamp includes four quirkily named private camper trailers—George, Betsy, Sandy, and Treehouse—and tree tents. Each camper or tent accommodates five to seven people; buyouts are available. Rent out either the full venue, or the back venue and get access to all campers, firepit, barbecue grill, and sound system. The entire space is outfitted with 65 chairs, with room for as many as 200 standing guests. The back area offers room for 30 standing or 15 seated.
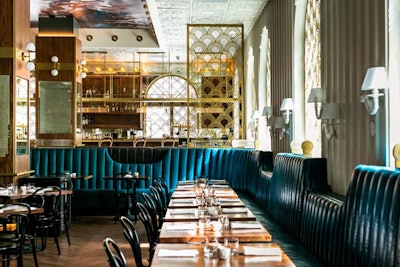
Gibson, a new restaurant with gilded Art Deco design, opened in October in the Tenderloin's Hotel Bijou. Chef Robin Song’s menu revolves around a wood-fired hearth, showcasing cooking techniques involving fire and smoke. The restaurant's decor includes dramatic ceiling art, floor tile, and gold touches designed by Mister Important Design. The 90-seat space covers 4,000 square feet.
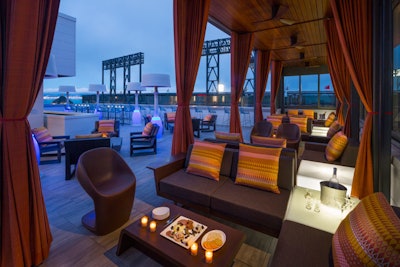
Hotel Via's Rooftop at Via is the only rooftop hotel bar with 360-degree views of AT&T Park, the Bay Bridge, the San Francisco skyline, and beyond. The 3,000-square-foot rooftop is open for full buyouts of as many as 200 standing guests. Designed by C Walters Design, the venue opened in June and features an expansive indoor and outdoor lounge with private draped cabanas, contemporary furniture, wind-proof glass, communal tables, and open-air fire pits.
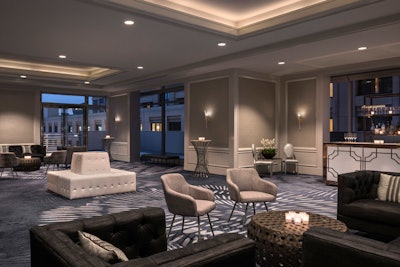
In September, Four Seasons Hotel San Francisco unveiled a renovation of more than 15,000 square feet of meeting space, including its Veranda Ballroom and the addition of a new SoMa Suite executive boardroom. New York-based design firm Meyer Davis designed the refresh's blue, purple, and cool gray palette with custom carpets inspired by San Francisco’s fog and mist. In the SoMa Suite, a custom walnut conference table is outfitted with eight Eames executive chairs. The divisible 6,960-square-foot Veranda Ballroom can hold 540 seated guests or 1,200 guests for a reception. The Veranda Terrace can accommodate as many as 300, and offers sweeping views of Yerba Buena Gardens, the Moscone Convention Center, and SoMa.
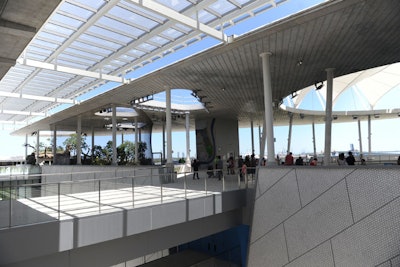
More than five years after its groundbreaking, the $305 million Phillip and Patricia Frost Museum of Science opened in May in Downtown Miami’s Museum Park. The new 250,000-square-foot location, which is seeking LEED certification, can hold events in several of its indoor and outdoor spaces. The centerpiece is a three-level aquarium with a dramatic 30-foot oculus lens. Each level of the aquarium can be rented separately or used together. Other spaces include a 250-seat planetarium, a “living roof” with two terraces planted with native vegetation and urban gardens, a conference suite, an outdoor plaza, and multiple galleries. Entire museum buyouts also are available.
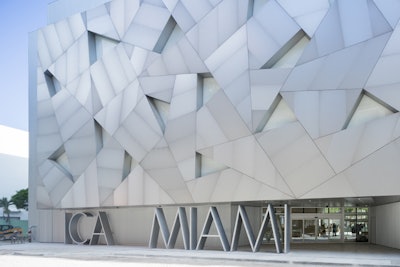
The Institute of Contemporary Art, Miami debuted its new permanent home in the Design District on December 1, just before Art Basel. Designed by Madrid-based Aranguren & Gallegos Arquitectos, the building features a dramatic southern facade of interlocking metal triangles and lighted panels and while its northern facade allows in abundant natural light. The footprint includes features more than 20,000 square feet of exhibition galleries as well as a public sculpture garden that’s part of 15,000 square feet of outdoor space.

The Bass Museum of Art, Miami Beach’s contemporary art museum reopened in October following a two-year, $12 million renovation that added four new galleries, a museum store and café, and an education facility. Arata Isozaki, who was the architect of the first museum expansion in 2001, was the design consultant, and David Gauld was the principal architect. The museum offers several spaces for event rental—from classrooms to galleries to a conference room—many of which feature artist installations. The largest space is the Lindemann Family Courtyard, which holds 280 for a reception.
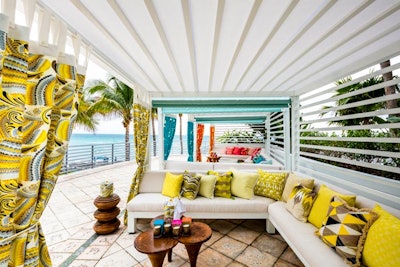
The Diplomat Beach Resort, the 1,000-room oceanfront resort in Hollywood, unveiled a slate of new food and beverage spots in the spring as part of a $100 million renovation. New to the property are: Point Royal, a coastal American concept from chef Geoffrey Zakarian; Monkitail, an izakaya eatery from chef Michael Schulson; Diplomat Prime, a 1950s-inspired steak house; Playa, a beachfront restaurant and bar with Latin cuisine; Portico Beer & Wine Garden, with views of the Intercoastal Waterway; and five other concepts offering casual fare, desserts, cocktails, and more. Diplomat Prime, Monkitail, and Point Royal all offer private dining. The property, part of Curio Collection by Hilton, has redesigned its guest rooms and added other upgrades, including new poolside cabanas designed by fashion designer Trina Turk. Overall, the resort has 209,000 square feet of meeting and function space.
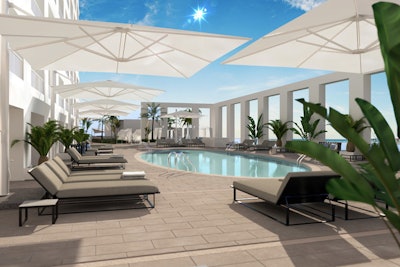
Hilton debuted the state’s second Conrad hotel—the 290-suite Conrad Fort Lauderdale Beach—in October. Located on North Beach, the combined condo-resort was designed by the celebrated late architect Michael Graves and features nautical decor. It provides 20,000 square feet of oceanfront, elevated function space, along with 10,000 square feet of indoor space for events. The largest space is the Ocean Ballroom, which holds 400 for receptions or seats 340 theater-style. The property includes four food and beverage outlets, a spa, a pool, and wellness activities such as daily sunrise yoga on the beach.
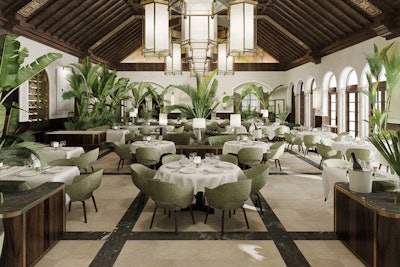
Following a renovation of the historic Surf Club, the Four Seasons Hotel at the Surf Club, opened in March in the North Beaches area of Miami Beach. Originally designed by Russell T. Pancoast, the new iteration features three additional buildings from architect Richard Meier and interiors from Parisian architect Joseph Dirand. The luxury property has 77 guest rooms and three pools, a 15,000-square-foot spa, and Le Sirenuse Restaurant and Champagne Bar, which is the first location of the restaurant to open outside of its home in Positano, Italy. The property also includes a 900-foot stretch of beach and nine acres of landscaped seaside gardens.
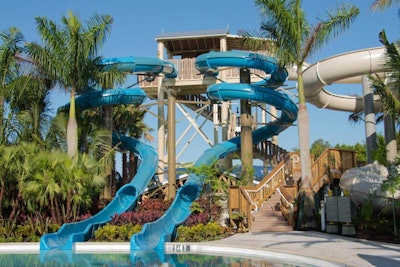
A new $7 million waterpark debuted at the Hyatt Regency Coconut Point Resort & Spa near Naples. The waterpark has three waterslides and a heated lazy river pool—welcome amenities for families accompanying meeting delegates to conferences at the resort. The waterpark was designed by EDSA architects—whose projects include the pools at Atlantis on Paradise Island in the Bahamas—and comes in addition to the resort’s three existing pools. Overall, the 454-room resort offers 85,000 square feet of indoor and outdoor meeting space as well as an 18-hole golf course, a 19,000-square-foot spa, and access to the resort’s private island.
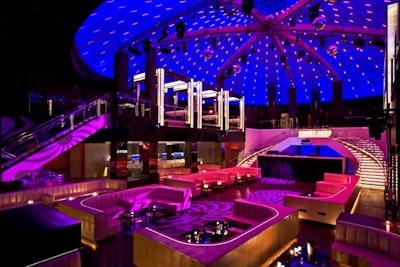
Liv at the Fontainebleau Miami Beach, a nightclub available for private events, will finish a $10 million renovation in September. The 22,000-square-foot space is being refreshed with more than 400 digitally controlled LED panels for choreographed light shows that correspond with music throughout the space, as well as new banquettes, flooring, bars, and wall coverings, and a projection-mapped stage area that creates customizable backdrops. Experiential design firm Icrave is overseeing the transformation.
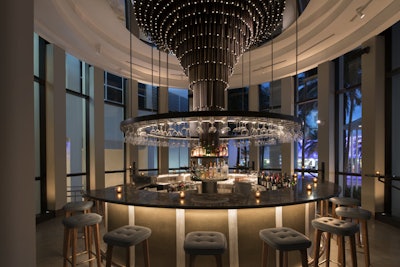
Tatel Miami, a new restaurant at the Ritz-Carlton, South Beach, comes with a celebrity pedigree with partners including the singer Enrique Iglesias, tennis champion Rafael Nadal, and N.B.A. star Pau Gasol. It’s the second location of the restaurant following the concept’s debut in Madrid. Executive chef Nicolas Mazier, formerly of Nobu Miami, oversees a menu of Spanish fare combining dishes from the Madrid location as well as those new for Miami. The space seats 200 diners across its dining room, lounge, bar, and private dining room located behind the DJ booth. There are two semiprivate dining areas as well.

The upscale move theater CMX opened in Brickell City Centre in April and is available for corporate event rental. The first U.S. location from parent company Cinemex offers oversize upholstered reclining seats with personal storage compartments and an LED light. The complex includes 10 theaters covering a total of 35,759 square feet, along with a lounge and bar. Its theaters tout audiovisual technology from Meyer Sound Laboratories, and one of the rooms is equipped with Dolby Atmos technology. There is in-seat dining from servers it calls “ninjas” for their stealth service. Lettuce Entertain You Enterprises helped develop the menu, which includes items such as Cuban egg rolls, fresh tuna crudo, and margherita pizza.
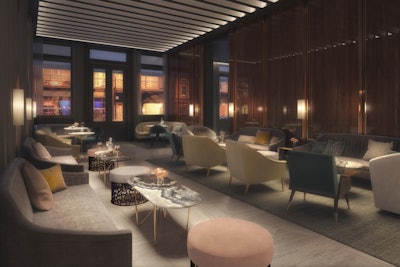
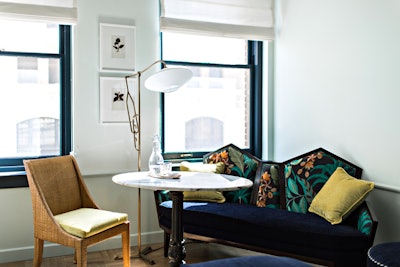
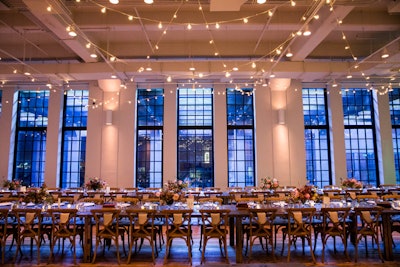
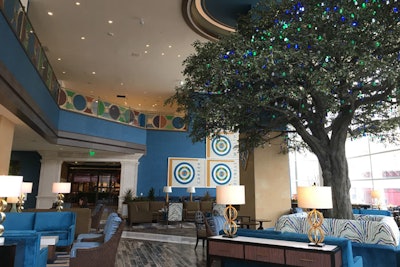
Now the largest hotel in downtown Austin, the 1,048-room Fairmont Austin opened downtown in early March. With nearly 140,000 of event space, the hotel includes the nearly 26,000-square-foot Congressional Ballroom, which seats 2,800 theater-style or 2,000 at rounds and can be split into three sections. The property's five restaurants include the grillhouse Garrison along with a food court, Revue, where offerings vary from pasta to Asian food. On the seventh floor is the pool, where there are private cabanas set up with television screens and coolers. There's also poolside event space with an outdoor area and stage. The spa features nine treatment rooms, solariums with floor-to-ceiling windows looking out onto Austin, and two suites for couples. The solariums include saline soaking pools, dry heat saunas, and eucalyptus steam grottos. Important for meeting planners, the elevated Red River Canopy Walk connects the building to the Austin Convention Center.
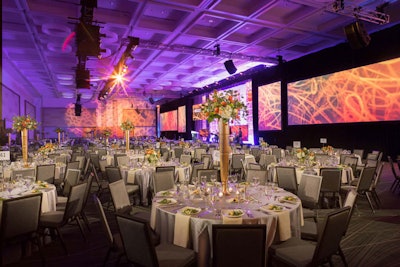
After intensive renovations, the AT&T Hotel and Conference Center debuted its revamped ballroom and meeting spaces in January. There are nine new meeting rooms that connect to the center through a walkway. The new Zlotnik Family Ballroom, covering 15,000 square feet, features skylights and a separate pre-event space with a mural from artist Jose Parla. The ballroom seats 1,600 guests theater-style or 1,000 for banquets. Overall, the conference center has 80,000 square feet of meeting space, including 53 meeting rooms. The venue is owned by the University of Texas.
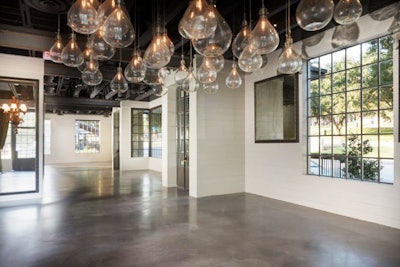
Parkside Projects turned a former French restaurant into a spacious indoor/outdoor event venue, 7Co. The 2,500-square-foot interior space features a bar as well as details like tall windows and globe lighting. The venue also includes a fenced-in 15,000-square-foot yard and 1,250 square feet of terrace space. On-site catering is available from the restaurant group. Plus there is furniture rental, audiovisual capabilities, valet parking, and Wi-Fi. The venue seats 150 or holds 200 for a reception.
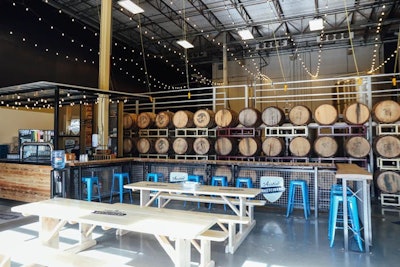
Austin Eastciders Collaboratory, the cidery's East Austin production facility, features its first tasting room. The 1,960-square-foot space allows Eastciders to test out experimental ciders with the community. Garage doors separate the indoor and outdoor spaces, which feature communal seating. The dog-friendly patio includes games like cornhole and darts. The venue holds 200 overall inside and outside, and opened in November.
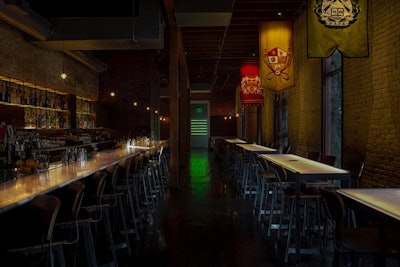
Downtown craft cocktail bar Academia focuses on expertly made cocktails in a space meant to resemble an Ivy League faculty lounge. Opened in March by former Bar Rescue co-star Russell Davis, the venue is meant to exude the perfect drinking conditions, from customizable lights and ambient scents to music that syncs up with guests’ heartbeats. The 2,200-square-foot space holds about 150 people and is available for full or partial buyouts, and the bar offers special menus. The high-top tables feature electrical outlets and USB ports.
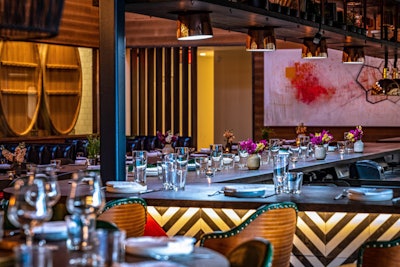
The Brewer’s Table opened its brewery and restaurant in the former Quonset hut in East Austin in April. The semi-cylindrical space features the namesake brewer’s table on the mezzanine floor that acts as the restaurant’s chef’s table for 14 guests. Outside is the beer garden with a live fire cooking area, games including a bocce ball court, and a garden for the restaurant’s usage. Among the seasonal menu with dishes like smoked rabbit carnitas and aged pork ribs, are the rotating shareable feasts like hog cooked four different ways to whole roasted and smoked cauliflower heads. The 5,000-square-foot space has seating for 100 inside and 50 outside.
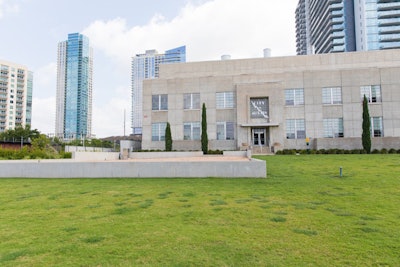
The Seaholm Lawn offers a prime al fresco space outside of the Art Deco Seaholm Power Plant building in downtown Austin, and has been available for events since last fall. The elevated lawn offers views of Lady Bird Lake and the city skyline. The expansive 27,000-square-foot space holds 4,000 people, or 2,000 for seated events, and can accommodate food stalls, dining tables, tents, fences, and more.
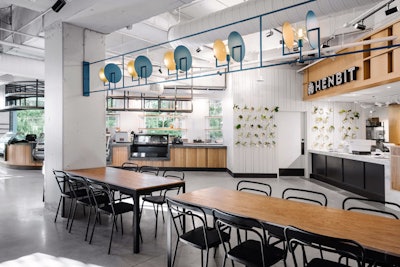
Austin’s first food hall, Fareground opened in January and features six stalls from the city’s best chefs, including tacos from game meats-focused Dai Due, sushi from Ni-Kome, and rice bowls from Henbit. Found in the lobby of the office building 111 Congress, the flexible space offers areas for informal gatherings, from the comfortable banquettes to communal tables to the outdoor plaza with lawn seating and tables. The entire food hall is available for private events as well. For parking, the next-door garage is accessible via a tunnel. A street-level bar will open later this spring.
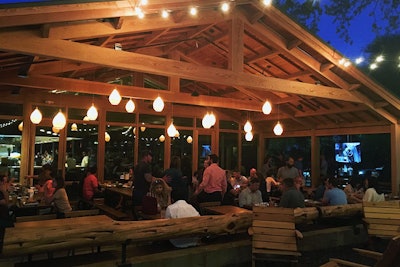
Loro, a new Asian smokehouse from James Beard Award-winning chefs Tyson Cole and Aaron Frank, opened in April. The casual counter-service restaurant offers up smoked meats with Southeast Asian inflections, alongside draft cocktails and frozen sake slushies. The indoor space, meant to resemble a Texas dance hall, features booths, communal tables, and bar seating. Outside is the large patio, with picnic tables under the awning and gravel gardens with swings and rocking chairs. Its total seating capacity is 300.
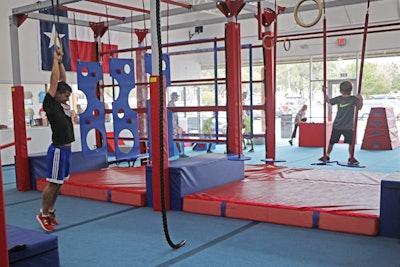
Austin Ninjas, which opened in January, took its inspiration from the television show American Ninja Warrior. The space is a gym suitable for children or adults full of obstacles like spider wall climbs, rock climbing, and pegboards. There is a private room for events where hosts can bring their own food and drink, but alcohol is not allowed. Overall, the nearly 6,000-square-foot space holds 114 people.
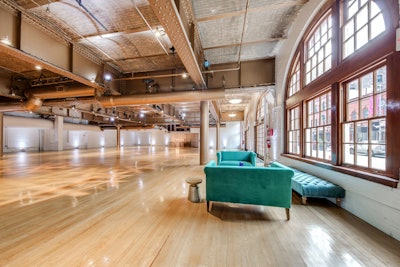
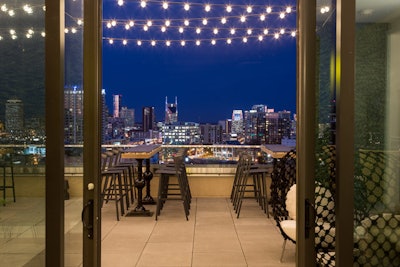
Woodlea, located on the 17th floor of Nashville’s Kimpton Aertson Hotel, opened in January. Spanning 4,500 square feet of indoor and outdoor space, the venue is notable for its sweeping views of downtown and the campus of Vanderbilt University. The venue, which holds 150 guests, contributes to the overall 10,000 square feet of event space at the hotel. The catering menu features locally sourced ingredients in dishes from executive chef Daniel Gorman.
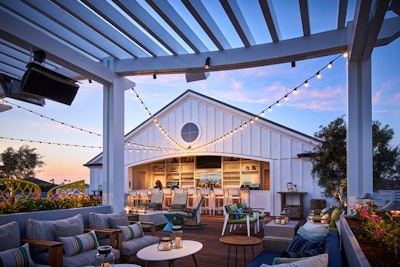
The Newport Beach rooftop bar Topside at the Lido House Hotel offers views of the bay and the Pacific Ocean. Highlights of the 3,000-square-foot relaxed space include fire pits, communal seating, audiovisual capabilities, and the “Ultimate Cabana,” which offers the best views. Capacity for the venue is 225 guests.

The Box House Hotel in Greenpoint, Brooklyn, launched a new rooftop space this year. The 10,000-square-foot space holds 275 guests seated or standing. A wraparound marble bar and views of the Manhattan skyline and Brooklyn add to the ambiance. The space, which has a retractable roof and a glass enclosure, can be heated in the winter.
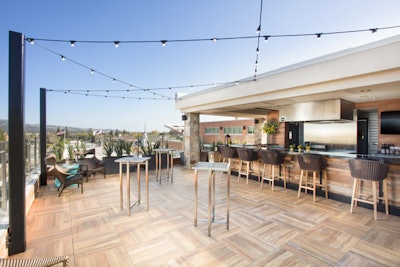
Sky and Vine, offering panoramic views of Napa Valley, debuted in April atop Archer Hotel Napa. From chef Charlie Palmer, the space is host to a bar, restaurant, and lounge. The entire rooftop spans 6,980 square feet and seats 168 guests or holds 315 for receptions. Separate areas of the rooftop are also available for semiprivate events. The bar, which covers 2,690 square feet, seats 60 or holds 125 reception-style.The patio, measuring 3,190 square feet, seats 60 or holds 150 for receptions. The Chef’s Show Kitchen, measuring 1,100 square feet, is also available for events; it seats 28 or holds 40 reception-style. The menu features elevated American fare as well as artisanal cocktails, craft beers and, naturally, a carefully curated wine list.
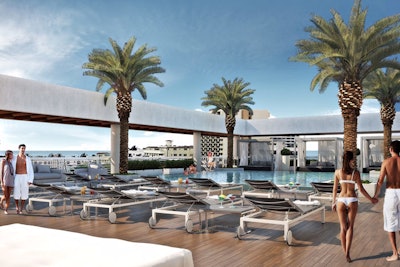
As part of the addition of a new wing to Kimpton Angler’s Hotel South Beach that opened earlier this month in Miami, the boutique property added a rooftop area suited for events. Guests can enjoy views of South Beach, the Miami skyline, and the ocean from the sixth-floor space. Combined, the rooftop pool area and L-shaped Sun Deck cover 7,044 square feet and can hold 630 guests for receptions or 490 for banquets.
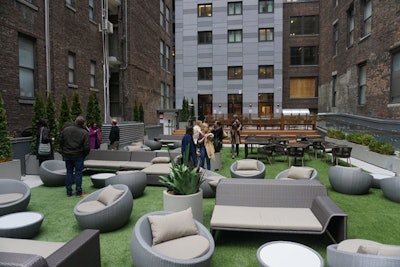
The SkyLawn, located on the third floor of the Embassy Suites Midtown Manhattan, is slated to open this month. The landscaped space covers 5,560 square feet and holds 200 guests. The venue, with its garden-like atmosphere and handcrafted cocktails, is available for large events or can be partially reserved for groups as large as 40. Amenities include audiovisual capabilities and seating, as well as custom floral arrangements and catering menus.
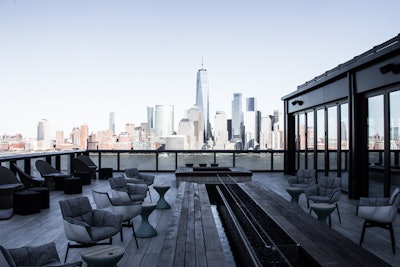
RoofTop at Exchange Place opened in April atop the Hyatt House Jersey City in New Jersey. The venue spans two stories, comprising the lower terrace level and the rooftop level. The spaces together measure 10,000 square feet. The entire terrace level seats 150 or holds 300 for receptions. The Terrace East, which accommodates 80, and the Terrace South, which accommodates 40, are available for smaller events. The rooftop, which holds 300 guests, offers views of the Hudson River and the New York City skyline. Water and fire features liven RoofTop, which can be reached by train or ferry from Manhattan. The venue has a retractable glass roof and walls, making it usable year-round.
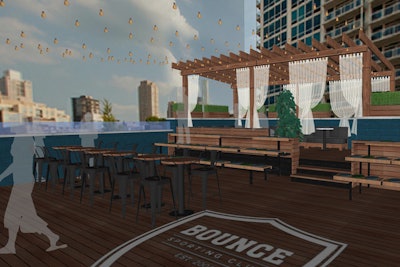
Bounce Chicago, known for its fun yet elevated sports theme, plans to open a rooftop space later this month. Maintaining the venue’s sports theme, the 1,500-square-foot venue will have bleacher-style seating and private cabanas for a total reception-style capacity of 150 guests. The space will be furnished with plush couch seating made from vintage sports gear, plus high-top tables, HD TVs, and downtown views. The addition of the rooftop will make the total square footage of the venue 6,000 and its capacity 600 guests.
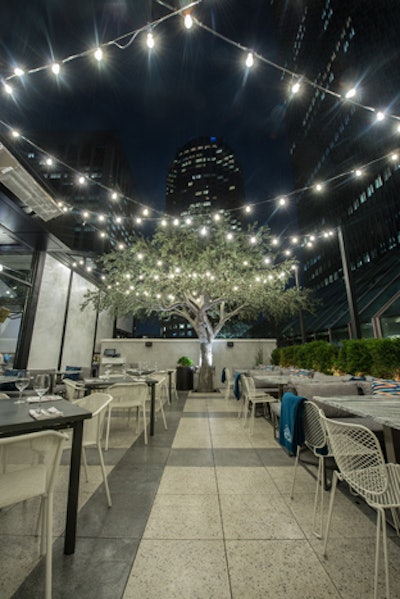
Opened in September with an enviable location in Boston's Prudential Center, Earl’s Kitchen and Bar features a three-season rooftop lounge. The space measures 3,990 square feet; for private events, it seats 48 or holds 60 for receptions. Design details include an ivy-covered wall as well as a mix of couches, high- and low-top tables, and bar seating. There are also multiple televisions and a retractable roof.
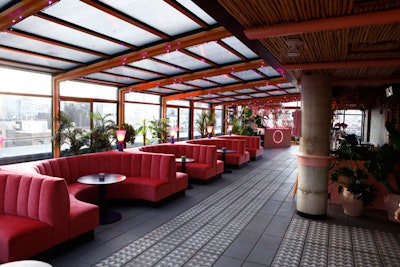
Make Believe, the rooftop of Sixty LES hotel in New York’s Lower East Side, opened on April 18. The concept is designed to mimic an exotic atmosphere, with inspiration from East Asian and North African cultures. The new rooftop venue provides 2,000 square feet of event space with the roof open, and 1,400 square feet with the roof closed. Scarlet hues, bird cages, and tropical greenery add to the decor of make the venue, which holds 150 for receptions. The bar menu offers cocktails suited to its exotic theme, as well as a variety of sake.
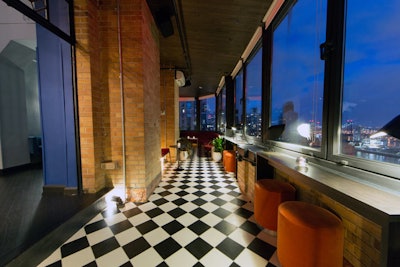
Ophelia lounge opened in February atop the New York’s historic Beekman Tower. Sitting 26 stories high, the greenhouse terrace offers 360-degree views of the city skyline and the East River. With 1920s architectural details and 1930s-inspired design, the cocktail lounge highlights the rich history of the Beekman tower, built in 1928 as a residence for working women. The venue is composed of the Grand Terrace, the Outer Terrace, and a private dining room. The 4,500-square-foot space, which seats 100 guests in all, combines modern design and historical elements. The menu offers reinventions of classic cocktails, and the lounge features unique curios such as 1930s tarot cards and antique photography.
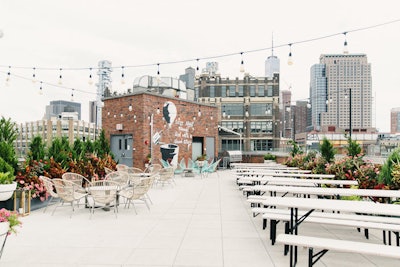
Arlo SoHo hotel in New York has revamped its rooftop with a new name—A.R.T. (Arlo Roof Top)—and new menu. The space, which opened May 15 and holds 180 guests, offers views of the Hudson River. Indoor and outdoor space combined measures 3,000 square feet. The rooftop is equipped to accommodate a DJ.


















