This year saw the opening of many significant event and meeting venues in Philadelphia. Here's a look at the best restaurants, party rooms, hotels, corporate event venues, conference centers, and private rooms to open in 2013. These new and renovated Philadelphia venues can accommodate groups large or small for private and corporate events, business dinners, cocktail parties, conferences, weddings, and more.
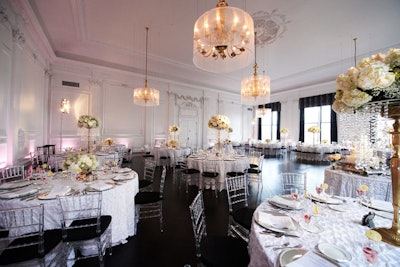
Spanning the entire 11th floor of the historic Public Ledger Building, the Down Town Club belongs to the Cescaphe Event Group’s portfolio of event spaces. After a full renovation, the venue reopened in April and accommodates as many as 200 guests. Facilities include a 3,000-square-foot cocktail space with panoramic city views, a 3,500-square-foot main ballroom with towered ceilings, and a 2,500-square-foot bar area. An in-house florist and customizable audiovisual capabilities are also available.
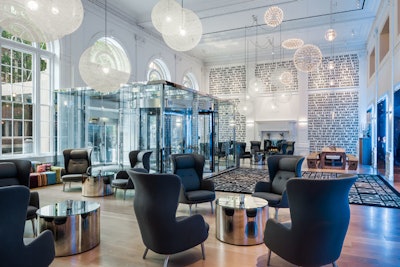
Following a $20 million renovation and reflagging, the Radisson Blu Warwick Hotel Philadelphia took over the former Radisson Plaza—Warwick Hotel Philadelphia in October. The space maintains its historic charm and heritage while offering an updated, contemporary style. Plans to upgrade the meeting rooms are currently being scheduled for early 2014. When complete, the hotel will offer more than 17,000 square feet of meeting and event space. With a grand ballroom and 10 event rooms, the property will accommodate gatherings for as many as 400 guests.
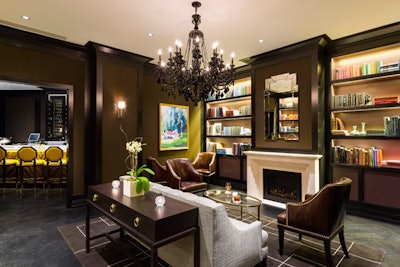
As part of a $10 million renovation, the Rittenhouse luxury hotel upgraded event space and common areas. The remodeled 1,414-square-foot Boathouse Meeting Room accommodates 90 guests. The room's silk walls and plum banquettes create an upscale ambiance, and it features audiovisual capabilities such as cable, a DVD player, an iPod dock, four video sources, and a direct phone line hookup. On the lobby level, the intimate Library Bar comfortably accommodates 20 seated guests.
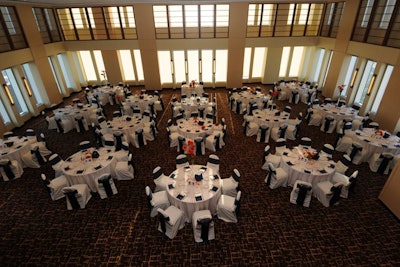
At Top of the Tower, the 27,000-square-foot Vista Room underwent a major renovation before reopening in May. The modern space holds 600 guests and is equipped with audiovisual capabilities such as built-in screens and sound projection. The kitchen serves American fare made from scratch on site, but the true selling points here are the open-air balcony and the amazing view: a 270-degree panorama of the city from 50 stories high.
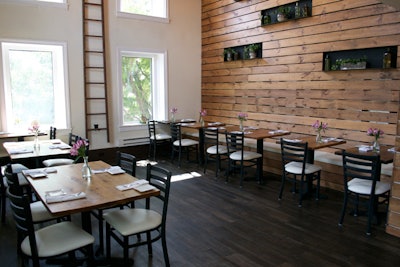
Rustic and industrial, the Goat's Beard seasonal American restaurant opened on Main Street in Manayunk in March. For private parties, a 600-square-foot space accommodates 30 guests, while a 200-square-foot space fits a 12-seat table. The event rooms include access to dedicated bathrooms separate from those for customers in the main dining room.
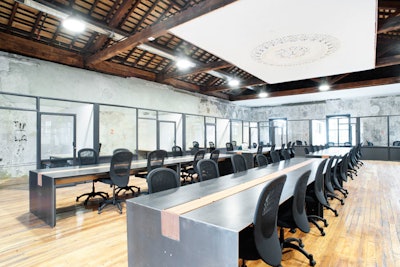
Modern and industrial in layout, the three-story 3rd Ward Philadelphia warehouse boasts 27,000 square feet of multipurpose floor space. Among the separate event spaces are a 1,116-square-foot first-floor gallery, an 1,249-square-foot roof deck, and an 800-square-foot common space on the second floor. 3rd Ward also houses an iMac computer lab, a metal shop, a wood shop, communal and semiprivate co-working spaces, a textiles lab, a jewelry lab, an art room, and a commercial kitchen.
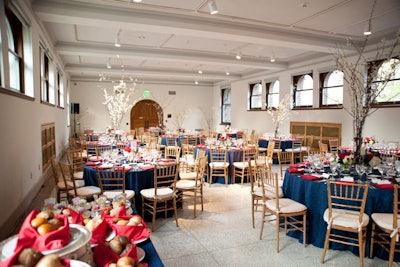
Penn Museum, home to nearly one million ancient relics, renovated two event spaces this year. The Kintner-Dietrich Galleries comprise three light-filled adjoining rooms totaling 5,500 square feet. Each room holds 200 guests for a seated events, 350 for cocktails, or 300 theater-style. The 5,500-square-foot Widener Lecture Hall accommodates 250 guests and includes a stage and a balcony. During private events, guests can tour the museum, either on their own or with a hired docent.
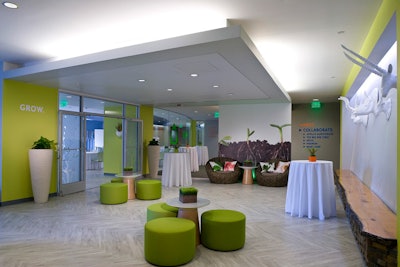
The Hub Commerce Square is a dedicated center for meeting and collaboration, providing plasma screens, digital projectors, snacks, and creative inspiration. The space totals 23,000 square feet and contains 11 meeting rooms ranging from 240 to 2,250 square feet. The spaces accommodate groups of as many as 540 people. In May, the center will add 7,500 square feet of new flexible space, including small transient workstations and semiprivate meeting rooms.
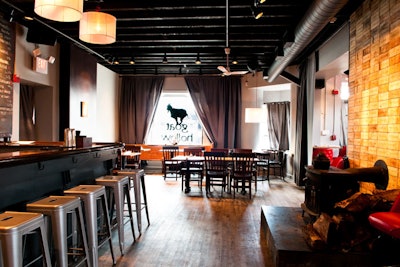
Goat Hollow, a new American brasserie, opened in January in the Mount Airy neighborhood. Reclaimed wood decor, a wood-fired hearth, and elevated pub fare create a homey yet refined atmosphere in this 3,000-square-foot space. The main level accommodates 100 guests, while a second-story private dining area seats 37.
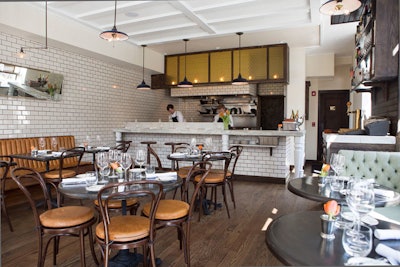
Open since February, chef Robert Marzinsky’s Fitler Dining Room delivers American bistro fare in an 800-square-foot corner location in Fitler Square. The 32-seat dining room features an open kitchen, bright white subway-tiled walls, and reclaimed wood decor.



















