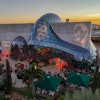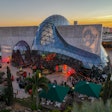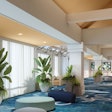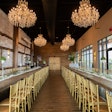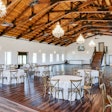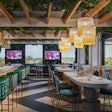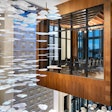After months of anticipation, the design for the newest performance space in Orlando was finally revealed on Friday. In designing the new Dr. P. Phillips Orlando Performing Arts Center, architect Barton Myers drew inspiration from natural Florida ecological elements such as light and water, the city of Orlando, and historical architecture.
"In many ways, it's a new version of a classical building," Myers said.
According to the facility Web site, he teamed up with locally based, HKS Inc. and Baker Barrios Architects for the 330,000-square-foot project, which aims to create a building that reflects the city's culture through its residents and their desires for the center as well as surrounding Orlando landmarks.
The five-story space will also have an open plaza - which was designed for use as an outdoor performance space - and a 30,0000 square feet of solar panels on its roof that will provide power to the entire site.
The center is planned to occupy two city blocks made up of three separate performance halls ranging in occupancy from 300 to 2,800 seats. Smaller event spaces will also be included.
The new $408-million facility is scheduled to open in 2012.
