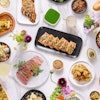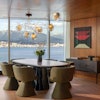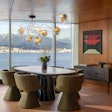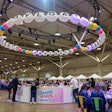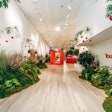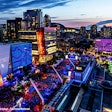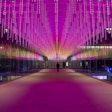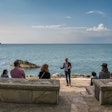With planning for corporate and office holiday parties under way, these new and recently renovated Toronto venues provide suitable options for company celebrations. The venues, which include bars, lounges, nightclubs, restaurants, private rooms, cultural spaces, and hotels, can accommodate small and large groups for Christmas, Hanukkah, New Year's Eve, or holiday parties of any type.
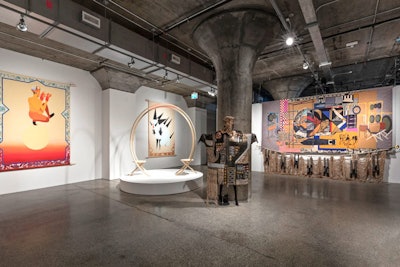
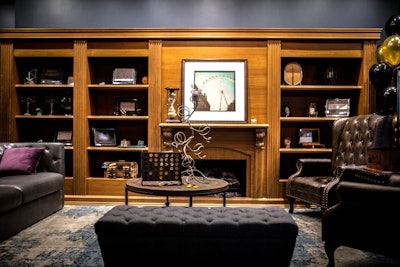
Escape Manor, an immersive entertainment complex, opened in the King Street West neighborhood in October. The 15,000-square-foot, three-floor space features escape rooms, axe throwing, board games, bocce ball, and board games. The venue offers three different event spaces, including the Lounge on the main floor, which seats 80 or has a standing capacity of 110. On the second floor is the Axe Throwing space, which offers eight axe throwing targets with a seated capacity of 60 or room for 100 standing. The entire facility has numerous screens and audiovisual capabilities to accommodate DJs. Food can be brought into the venue via preferred third-party caterers, and full buyouts are available.
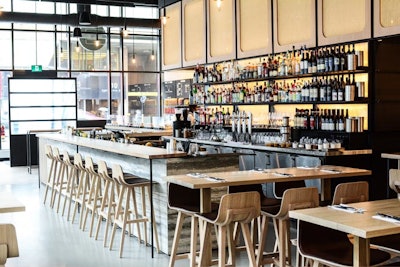
In November, King Street Food Company opened the second location of Bar Buca in the midtown area. With an Italian-inspired seasonal menu, the 2,400-square-foot restaurant will offer everything from grab-and-go selections to an all-day dining program that includes an early-evening aperitivo program. The venue can accommodate 84 for receptions or seat 54, with various standing areas and bar seating throughout. In spring 2019, the restaurant plans to open a patio that will add 60 seats. Full buyouts are available.
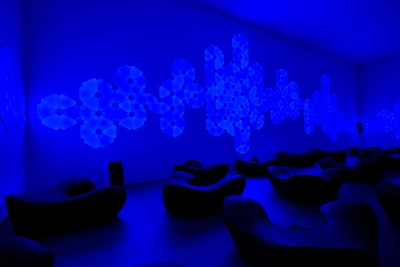
For a wellness-focused holiday party, the meditation space Mindset Brain Gym opened in Yorkville in July. With 5,300 square feet of space, the gym is divided into three spaces: the Gallery, Meditation Room, and Lounges, with design from interior design firm Ariel Muller Designs. The Meditation Room is a multi-sensory experience with a captivating LED light wall capable of programmable colors and patterns, a surround-sound system, and ergonomic meditation chairs, with seating for 25. The second-floor basement Gallery is a raw open space with walls displaying artwork by Peter Tunney; it holds 150 people for receptions. The two lounges feature natural elements including a giant 14-foot preserved moss wall, birch trees, and real wood coffee and end tables, as well as comfortable couches and lounge seating to facilitate group discussions, with seating for 10 or standing room for 15. Buyouts are available and can include all meditation services.
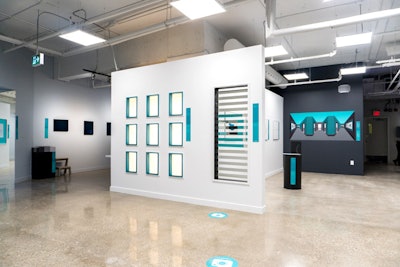
In November, the global, interactive Museum of Illusions opened its first Canadian location in Toronto’s St. Lawrence Market area. With 4,700 square feet of space, the museum is home to more than 80 sensory exhibits and experiential rooms that provide Instagram fodder. Each exhibit is based on science, mathematics, and psychology, and can be used for team building. The entire museum can accommodate 100 cocktail style or 40 for seated events. Full buyouts are available for events lasting a minimum of two hours.
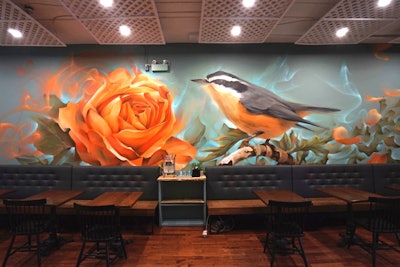
The team behind Awai, the upscale plant-based dining restaurant, is slated to open a second casual eatery and cafe on Queen West on November 29. Away Kitchen & Cafe is housed in an 1,800-square-foot space formerly home to Death in Venice Gelato. The restaurant will serve plant-based fare including pizzas, fondue, and pot pie. The restaurant will be divided into two semi-private areas; the front dining area will seat 26 and the rear dining area will seat 30 or hold about 50 guests for reception-style events. Designer Christina Vick-Kell oversaw the look and feel of the restaurant, and the venue team commissioned street artist Alex Lazich to create two murals. Full buyouts are available.
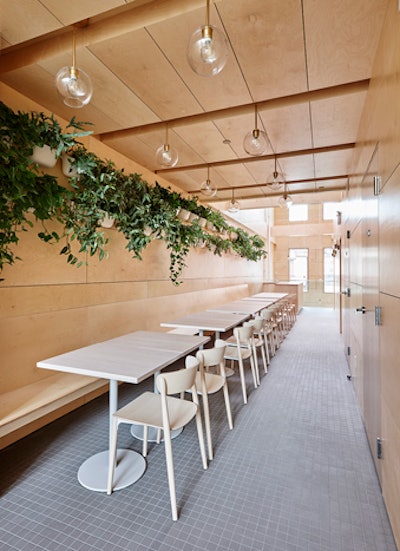
Leslieville’s popular brunch spot Lady Marmalade reopened in a new Riverdale location in November. The two-floor, 1,600-square-foot space—which was designed by Omar Gandhi Architect Inc.—features soaring ceilings, several oversize windows overlooking Broadview Avenue, and massive skylights that provide ample natural lighting. The venue also has Baltic birch and 100 wall-mounted plants installed by In Situ Plants. The upstairs dining area seats 40 or holds 70 for receptions. The downstairs area can seat 14. The restaurant will be available for private event bookings after 5 p.m. only, and it can provide a fully equipped kitchen and bar planners to bring in their own catering and staffing.
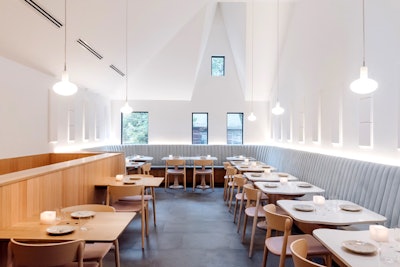
The Food Dudes opened their globally-inspired fine dining concept, Sara, in November in the King West area. The 2,400-square-foot, two-story space is located inside a Victorian row house. The project preserved the building’s original brickwork and was designed by Odami, alongside Spanish architect Aránzazu González Bernardo and Canadian designer Michael Fohring to introduce marble tables, skylights, and custom Odami-designed furnishings built by Patrick Murphy and Toronto Woodworks. Sara offers family-style shared plates of globally-inspired cuisine including dumplings and modernized robata. With no private event spaces, the restaurant can accommodate a downstairs buyout, with seating for 20, an upstairs buyout for 30 seated, or a full buyout with seating for 50 guests. The entire restaurant can hold 75 cocktail-style.
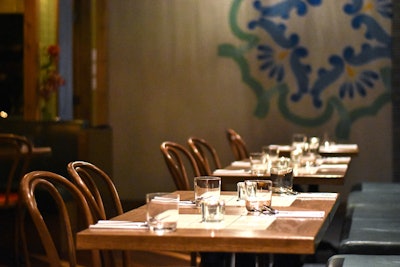
Tucked away inside the Templar Hotel, Mother Tongue opened in September. The two-floor eatery in Toronto’s Fashion District takes over 3,000 square feet of space, and it was designed by boutique studio Solid Design. The restaurant has very distinct spaces, including the colorful and bright 46-seat main floor dining room, which features semi-elevated banquette seating. Guests can order from chef Francis Bermejo’s (formerly of Bar Buca) tasting menu, which blends the best of Spanish and Filipino dishes and finishes it off with a North American twist. One such example is the mussels cooked in coconut broth with lemongrass, cilantro, and chili. On the lower level, restaurant-goers are greeted by a neon-lighted sign that reads “Get A Room.” The 1,000-square-foot bar can accommodate a DJ with a full audio system and seats 30 or accommodates 75 guests for receptions. Full buyouts are available.
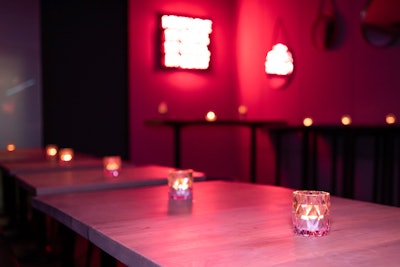
Nestled inside the Beverley Hotel, Carlotta Bar opened in July as a snack bar that celebrates Mexican street food. The restaurant has an 880-square-foot rooftop patio that seats 70 and, on the main level, an additional 800 square feet of space designed by Darya Maeki. The bar is dimly lit with a DJ booth, neon signage with a quote from Drake’s song “God’s Plan,” and plush leather seating for 60 or accommodations for 90 cocktail-style. A private event space is now under construction and is slated to open in early spring. Full buyouts are available.


