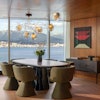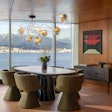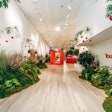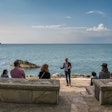Here's a look at new Toronto eateries, drinking spots, hotels, conference areas, private rooms, and other spaces available for events this fall. The new and renovated Toronto venues are available for corporate parties, weddings, fund-raisers, outdoor functions, business dinners, teambuilding activities, conferences, meetings, and more.
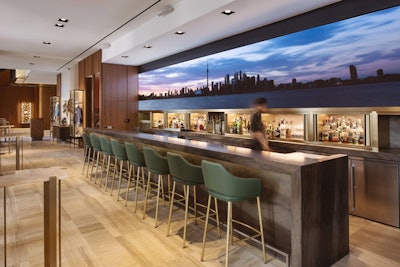
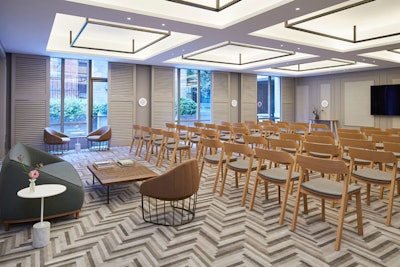
The former Holiday Inn on Bloor Street underwent a renovation and rebrand to a more upscale IHG property, the Kimpton Saint George Hotel. The construction stripped the hotel to the bones to transform the 14-story tower into a subtle ode to Canadiana, conveying the nuances of neighbourhood life, with direction from Toronto-based interior design firm Mason Studio in collaboration with Kimpton’s Ave Bradley, global senior vice president of design and creative director, and Diana Martinez, the brand’s design director. Located on the ground floor, Saint George’s intimate 1,500-square-foot Peregrine Room has seating for 80 banquet style or 100 for receptions. The 400-square-foot pre-function lounge, with room for 20 standing guests, offers a stark difference to the vibrant meeting room with black, customizable wall sconces and artwork. The Presidential Suite is also available for private events. The 903-square-foot suite has a 12-person boardroom and holds 25 for receptions. Catering is provided by the hotel.
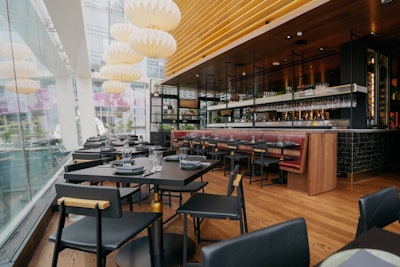
From the Momofuku empire comes a new steak house concept, Kōjin. Located in the Shangri-La Hotel, the 2,080-square-foot space was overseen by the DesignAgency, which took Momofuku’s previous restaurant’s Shōtō and Daishō and combined them into one 98-seat room with an outdoor terrace that holds 20 for cocktails. A white marble bar separates the room, and large pendants were sourced from the California Workshop. Seating can be customized for each event, but the private event space measures 600 square feet and seats 40 or holds 60 for receptions. Full buyouts are available. It opened in June.
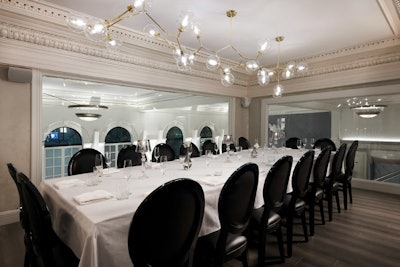
Taking over the former Rosewater Supper Club in the Financial District, Don Alfonso 1890 opened in July. In partnership with Liberty Entertainment Group, it is the first restaurant in North America from Michelin-starred chefs Alfonso and Ernesto Iaccarino, who serve modern Italian fare. Overseeing the creative design of the space was Liberty Entertainment Group vice president and creative director Nadia Di Donato, who sought to evoke a sense of elegance and imported furniture from Italy. The 4,000-square-foot space is split into four dining areas. The main dining room seats 65 or holds 80 for cocktails, while a semi-private mezzanine lounge area atop an archway offers lounge-style seating for 50 or a reception capacity of 75. On the lower level, two private dining rooms seat 20 and 100 respectively. Full buyouts are available.
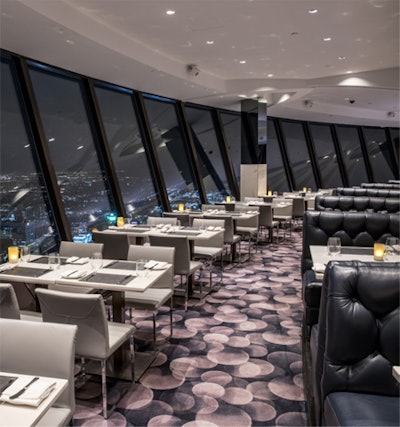
In June 2018, the CN Tower revealed its $16 million renovation that transformed the main observation level. Some of the upgrades include a new glass floor that provides a two-tier vertical view 346 meters towards the ground, as well as a new floor-to-ceiling glass Window Wall that provides guests three separate sections of panoramic views. The main observation level is available for full buyouts and can hold as many as 1,400 guests cocktail style. All catering is provided by the tower’s 360 Restaurant, which serves locally-sourced Canadian fare.
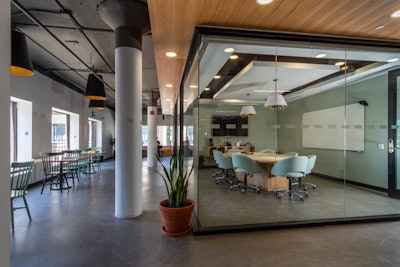
Spaces Yorkville opened its latest co-working spot in the Yorkville neighborhood of Toronto in September. Inspired by modern Dutch interiors, design firm Design Associates completed the mid-century build out with handmade wood accents and modern decor throughout the 17,000-square-foot space. Two rooms for small meetings seat six and eight guests, respectively. For events, the Business Club and Kitchen measures 2,200 square feet. This open-concept event space has a kitchen and private patio. Theater-style seating can be set up in the business club to accommodate presentations and workshops for 120 guests. Partial buyouts are available, and the venue has a list of preferred caterers.
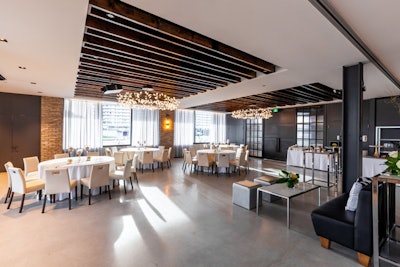
The new event venue Village Loft, from Oliver & Bonacini Hospitality, opened in September in Bayview Village. Taking over the second floor of the former Origin North space, the 4,500-square-foot space features exposed brick walls, wood beams, and floor-to-ceiling window displays with state-of-the-art technology. Full buyouts are available with seating available for 230 guests or 275 for receptions. The venue can also be split into three rooms: the Burbank holds 80 seated or 100 for receptions; the Wilfred fits 70 seated or 75 for receptions; and the Foxwarren Room has room for 80 seated or 100 reception style. Catering is available from Oliver & Bonacini Hospitality.
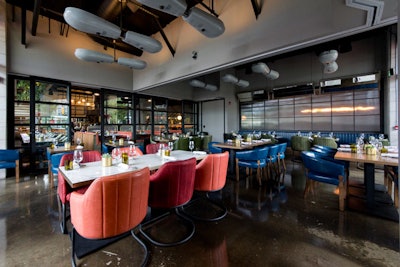
Located in the Bayview Village Shopping Centre is Parcheggio, Oliver & Bonacini Hospitality’s latest restaurant venture focusing on Italian cuisine. Opened in July, the 208-seat restaurant features three distinct rooms. The Via room can fit 25 guests seated or 35 guests for cocktails; Strada holds 20 guests seated or 25 guests for cocktails; and Carro seats 56 guests or holds 75 guests for cocktails. Via and Strada can be combined for larger events. The team at Solid Design Creative created an unconventional atmosphere that plays off the Italian meaning of the word “parcheggio,” which translates to “parking lot.” There are banquettes covered in vintage Italian car upholstery to evoke a car’s back seat and lights that look like traffic lights. Full buyouts are available.
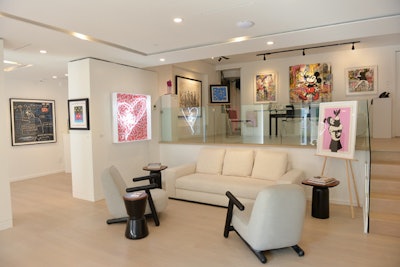
Taglialatella Galleries has become a destination for long-time art collectors and newcomers alike. It opened its first Canadian location in June in Toronto’s posh Yorkville neighborhood, in a partnership with Ink Entertainment. The 925-square-foot space, designed by Studio Munge, is an open concept gallery divided between two floors and has a standing capacity of 56 in the lower gallery and 15 in the upper gallery. On display now is art from Banksy, Mr. Brainwash, Jeff Koons, and Andy Warhol. Full buyouts are available, and catering can be provided by neighboring Ink Entertainment restaurant Sofia.
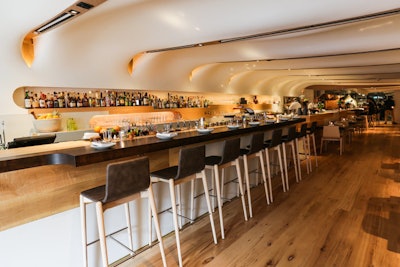
In August, Grant van Gameren opened his seventh restaurant, Quetzal. Van Gameren paired up with husband-and-wife team Kate Chomyshyn and Julio Guajardo for a restaurant that celebrates the cuisine of Mexico with a nod to Canada in their use of local, fresh ingredients. Located in Little Italy, the 3,000-square-foot space, with design from Partisans Design, features custom concrete and woodworking by Perfect Distortion, low, white ceilings that are inspired by the billowing tarps of Mexico's mercados, and a 24-foot-long open flame grill. While there are no private or semi-private dining areas, full buyouts are available. The restaurant seats 72 guests or holds 80 for receptions; the bar area used alone holds 15 for cocktails.



