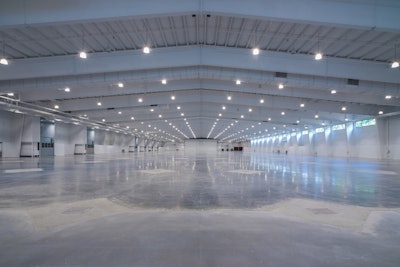
In June, Mohegan Sun opened its $80 million Earth Expo & Convention Center, boasting 250,000 square feet of meeting and event space. The 125,000-square-foot Earth Expo Center is a column-free convention space filled with natural light that accommodates more than 700 10- by 10-foot booths. There are two ballrooms, including the Earth Ballroom, a 20,000-square-foot divisible space that opens to 3,000 square feet of pre-function space for as many as 1,750 guests. There are 15 meeting rooms, ranging from 360 square feet to 675 square feet, as well as a 40-seat Executive Boardroom with pre-function space and a private 3,500-square-foot terrace. Other features include eight loading docs, full audiovisual capability, and a 5,360-square-foot kitchen. Overall, the casino resort, located between Boston and New York, has 1,600 hotel rooms and a number of other amenities.
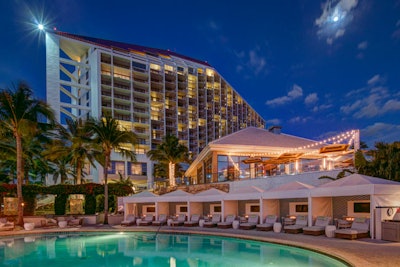
Overlooking the Gulf of Mexico and surrounded by a mangrove estuary, Naples Grande Beach Resort unveiled 50 newly renovated signature Garden Villa Suites in March. The resort has more than 83,000 square feet of meeting space, including the 14,442-square-foot Royal Palm Ballroom that accommodates 1,660 guests for receptions or in a theater-style setting. The hotel also offers the Mangrove Pool with a capacity of 750 for a poolside reception or banquet.
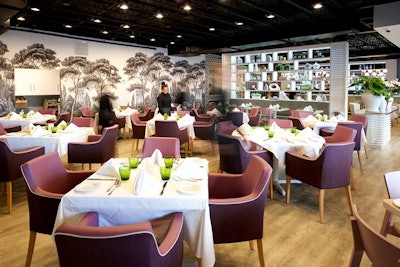
Located in Sunny Isles Beach, Biella Ristorante offers traditional Italian food with its own twists. Pasta specialties are made in-house and include Spaghetti Artigianali with homemade whole wheat pasta and sautéed shrimp, creamy vodka sauce, caviar, and fresh ricotta cheese. The menu also provides several shareable plate options. Opened in April, the 5,500-square-foot restaurant has a sophisticated atmosphere and seats 151 indoors and 28 outdoors.
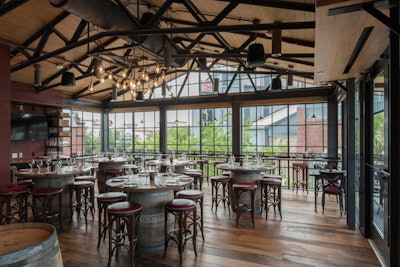
In the center of Disney World’s busy Disney Springs dining, shopping, and entertainment complex, Wine Bar George is a den of civility. Within its warm interior with brick and wood details, the two-story, 6,000-square-foot wine bar—run by namesake master sommelier George Miliotes—features six event-space options. Groups can buy out the entire restaurant to fit 200 seated or 300 standing guests, including multi-course dinners with wine pairings. Smaller groups can opt for the second floor interior (80 seated or 190 for receptions), bar (30 seated or 50 for receptions), or barrel room (as many as 190 seated). The glass-enclosed library holds 10 guests, and the patio seats 26 or holds 35 reception-style. Miliotes himself will host private wine pairing sessions for private events.
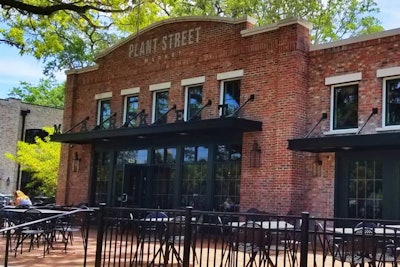
Tucked into a quiet end of the Plant Street Market food hall, Barrel Room is an intimate wood, brick, and cement bar and event space. It’s decorated with barrels of beer from the Crooked Can Brewing Company, a sister business located elsewhere in the building. Freeform glass bubble chandeliers hang over the wood-topped bar. Craft beers are the menu focus, whether for a group of 30 seated at tables in the 2,000-square-foot bar itself, or for 150 at a reception-style event that spills out into the patio, adding another 500 square feet. From snacks to full meals, food is served buffet-style from the 20-plus food hall vendors. Options include sushi, barbecue, German-style pretzels, and coal-fired pizza. Audiovisual equipment and private restrooms are available.
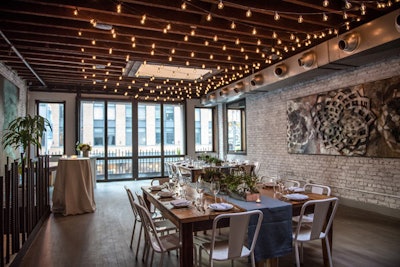
Chef Marc Murphy turned his downtown Landmarc restaurant into a dedicated event venue, Landmarc Tribeca Events. Operated by Murphy's Benchmarc Events, with catering menus of Murphy's contemporary cuisine, the venue offers two levels with views of West Broadway. The downstairs dining room seats 36 or holds 60 for receptions; the upstairs dining room seats 50 or holds 70 for receptions. For buyouts, the entire venue seats 86 or holds 130 for receptions. The light-filled space features exposed white-painted bricks, wood floors and beams, and has audiovisual equipment including a 1080P projector and drop-down screen, dual handheld microphones, iPod and iPad connections, and HDMI/VGA component connections.
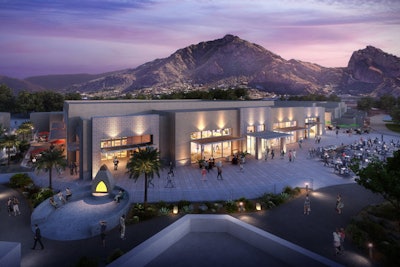
JW Marriott Camelback Inn debuted a 15,000-square-foot freestanding event space on July 1. The state-of-the-art Paradise Ballroom maintains the southwest charm of the resort while incorporating the latest in modern technology: it is one of only six ballrooms in the United States with folding nano doors and windows. The room accommodates as many as 950 guests for seated meals, and a 17,000-square-foot patio fits 1,500 guests for cocktail receptions. The property includes an additional 20,000 square feet of meeting space throughout the resort.
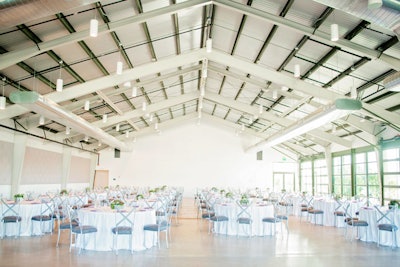
The Clayton House, a dedicated event space, opened in downtown Scottsdale in November. The venue includes 10,267 square feet of indoor space, with an additional 5,425 square feet on the patio. Four different areas are available for events: the Great Room has space for 700 guests cocktail style or 380 for meals; the Lounge seats 80 for receptions or 150 for theater-style meetings; the Rafters accommodates 500 cocktail style, 300 theater style, or 200 for seated meals; and the Porch fits 150 theater style, 200 for meals, or 400 cocktail style. The modern-industrial venue offers a fiber optic custom light wall, garage doors for loading and unloading, a 40-foot built-in bar and concealed flat-screen TVs. Planners can use in-house catering or choose from a list of approved vendors.



















