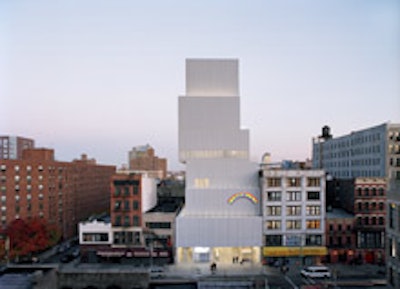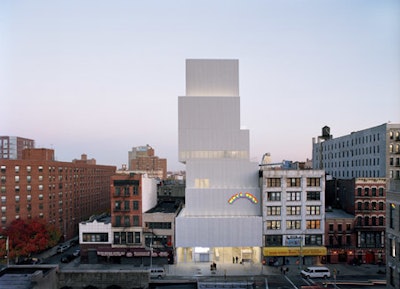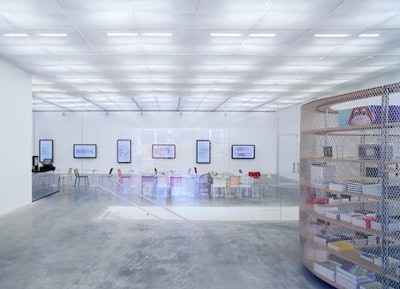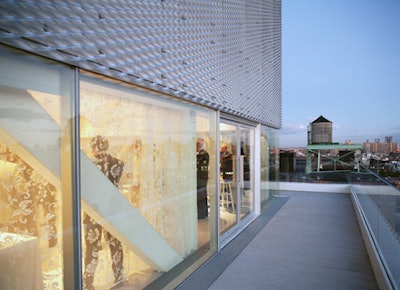Coinciding with the organization's 30th anniversary, the New Museum of Contemporary Art unveiled its new home on the Bowery on December 1 and has since been packing in events, including Radar magazine's party honoring entertainers such as Kathy Griffin and Spankrock and a private holiday dinner for a financial institution. (If you haven't been by to check it out, take a look at the photos of the interior event spaces, which we just got.)
Five years in the making from conception to completion, the eight-story structure was designed by Tokyo-based architects Kazuyo Sejima and Ryue Nishizawa of Sanaa and is a curious-looking, lopsided stack of six boxes clad in aluminum mesh.
Built from ground up, the museum has a lobby-level café, three floors of column-free gallery space with high ceilings, and an education center. The Toby Devan Lewis Sky Room on the seventh floor is available to corporate members of the institution; the multipurpose event space has a warming kitchen, an adjoining terrace (it wraps the south and east sides of the building), and panoramic views of the city through floor-to-ceiling windows. It holds 200 for receptions or 120 for seated dinners.
Also at the Lower East Side location is Marcia Tucker Hall (the museum's street-level lobby), which includes a view of the Glass Gallery and the Bowery. This room, with double-height ceilings, holds as many as 400 for receptions or 100 for seated affairs. Beneath the hall is the Peter Jay Sharp Theater, a 182-seat auditorium with flexible seating, a projection screen, and a sprung wooden floor.
Creative Edge Parties is the exclusive caterer for the museum's event spaces.























