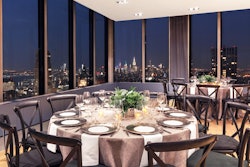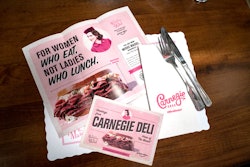In Chicago, a number of significant event and meeting venues opened this year. Here's our picks for the best restaurants, party rooms, hotels, corporate event venues, conference centers, private rooms, and cultural spaces that debuted in 2018. These new and renovated Chicago venues serve groups of all sizes for private and corporate events, business dinners, cocktail parties, conferences, weddings, and more.
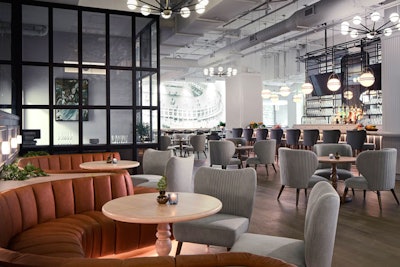
Hotel Zachary, the new 173-room Lakeview hotel from Tribute Portfolio, part of Marriott International as well as Hickory Street Capital, a real estate development company owned by the Ricketts family, who also are majority owners of the Chicago Cubs, officially opened in late March. Situated across from Wrigley Field in the midst of the new Gallagher Way entertainment district—which includes 12 restaurants, a 30,000-square-foot open-air plaza, and a conference center—the hotel contains a number of historical touches, such as original blueprints and an original sketch that Wrigley Field architect Zachary Taylor Davis made of the ballpark. In addition to serving breakfast every day, the intimate second-floor Alma Room, named after Davis’s wife, is available for seated events for 55 guests; with the tables removed, the space, which features exposed brick walls and a hot pink neon "Love Alma” sign, accommodates as many as 100 guests.
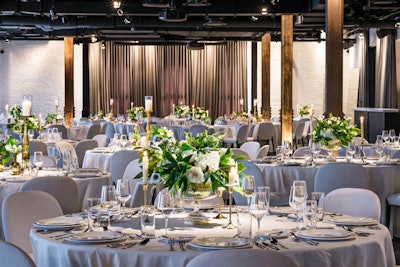
At 6,000 square feet, the Dalcy is Lettuce Entertain You’s largest private event hall in the city, housed on the third floor of Mediterranean-influenced Aba eatery in Fulton Market. Although modern elements were added to the interior, no major structural changes were made to the building, which, dating back to 1887, is reportedly one of the neighborhood’s oldest, preserving original design elements such as its brick walls and arched windows. With room for 320 seated guests (with dancing) or 550 standing attendees, a number of seating options are possible, including a classroom configuration that could be used for a daytime meeting and a crescent-style layout for award dinners or other events. Catering options include Aba-inspired small plate dishes like beef tenderloin with a cauliflower puree or pan-roasted halibut; the restaurant’s rooftop, featuring skyline views, ivy, and a fireplace, can hold reception-style events for 220 guests.
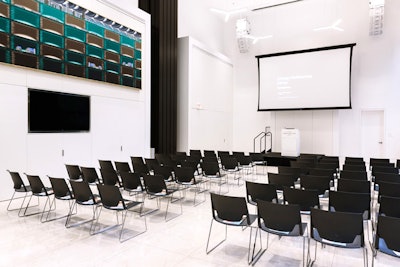
In late August, the Chicago Architecture Center, formerly known as the Chicago Architecture Foundation, moved to a new 20,000-square-foot space located above the dock where the organization’s river cruises depart. The center has tapped Blue Plate Catering to provide food for events held at the Gold Coast venue. Available space includes the galleries, which span two floors and more than 8,000 square feet, offering views of the Chicago River, Tribune Tower, and other landmarks through 40-foot-tall windows. Guests can check out a 4,250-building model of Chicago, various exhibitions, and the Buck Grand Atrium, a large, open space on the first floor with ample room for cocktail tables. Hosts can also make use of the multiple microphones, monitors, and capabilities for live streaming in the Joan & Gary Gand Lecture Hall, which seats 140 for lectures, presentations, or meetings, or rent the more compact ArcelorMittal Design Studio, which seats 36.
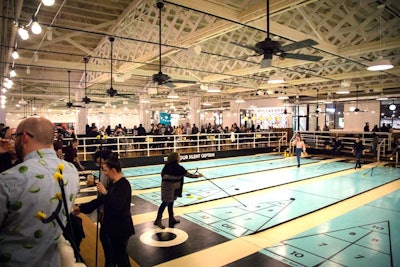
With 11 regulation-size blue shuffleboard courts, bathrooms with flamingo wallpaper, and cocktails served in mason jars, the 20,000-square-foot Royal Palms Shuffleboard Club’s design combines a cruise feel with Floridian flair. Open since March, the massive Bucktown venue, formerly used as a flower truck depot, features DJs spinning vinyl and a rotating list of food trucks, which park inside the space to serve patrons. Royal Palms accepts a limited number of reservations for groups of 10 or more for its eight cabanas, which include a reserved court and mandatory beverage package. The club’s 1,500-square-foot rooftop, featuring a view of the 606 trail and Wicker Park, are available for private parties of 150 standing or 50 seated guests as of late June. The food trucks that work with the venue can be tapped to provide catering packages, or guests can order a la carte from whichever truck is parked inside that day.
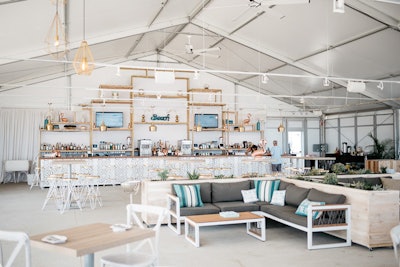
Hosts looking to plan a beach-friendly summer bash may find one of the three event spaces in Shore Club, located on the edge of North Avenue Beach, fits the bill. The seasonal venue has doubled its kitchen to allow it to handle larger events; and the Patio at Shore Club, an open-air space that can accommodate 250 for a seated dinner or 300 for a reception, also added lighting for evening events before the venue’s May opening. The Oasis at Shore Club, offering cabanas, daybeds, and sun beds, can hold events for 200 seated or 250 standing guests. Decked out with floor-to-ceiling glass windows offering unobstructed views of Lake Michigan, the Restaurant at Shore Club has incorporated additional seating to allow for bigger groups. The covered, temperature-controlled room serves a Mediterranean-inspired menu, with dishes that include a house charcuterie board, grilled baby octopus, and other fresh seafood; it can house 300 guests for a seated event or 500 for standing reception.
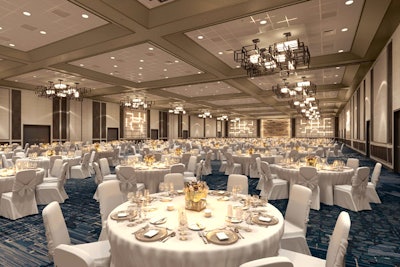
All the meeting and event space at Chicago Marriott Downtown Magnificent Mile—a total of 65,000 square feet—was updated during a multimillion-dollar renovation completed in February. Local design firm Zimmerman Weintraub Associates used Chicago’s history as an architecture, city planning, and transportation hub to create the Marriott’s new city-in-a-garden concept; the hotel now sports decor fashioned from man-made and natural materials, including recycled brick and pattern-cut metal gabion screens. The hotel’s meeting and event space options range in capacity from 15 people to 2,200, including 26 meeting rooms and larger venues, such as the 12,972-square-foot Chicago Ballroom, which can accommodate 470 to 1,400 seated guests or 1,000 guests for receptions, and the Grand Ballroom, a 19,000-square-foot room with a 2,200-person seated capacity and space for 2,000 at a reception-style event. Both can be sectioned off for smaller events and have been equipped with new carpeting, light fixtures, and furniture with rustic metal, refined glass, and stone accents.
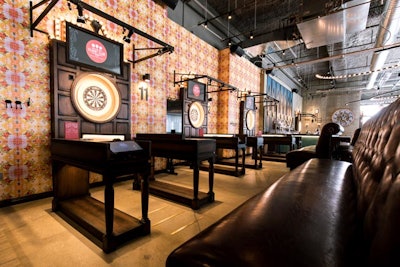
Flight Club, a social darts venue designed by the London-based Russell Sage Studio, incorporates a 1900s-era English fairground theme and vibrant colors, defaced art, festoon string lights, and other whimsical elements. The second floor, dubbed the Midway, offers 4,000 square feet of event space—complete with views of the city and the Chicago River and room for an 80-person seated event or a 300-guest reception. Eleven dart-playing areas, featuring traditional oak dartboards and leather banquette-style seating, can each accommodate 20 guests. Private event menus feature a mix of flatbreads, dips, and other hand-held fare, which guests can wash down with a botanical cocktail or craft beer, wine, and premium liquor beverage package. In addition to the second floor, the entire 9,000-square-foot venue, offering a total of 14 dart-playing areas, is available for parties of as many as 500.
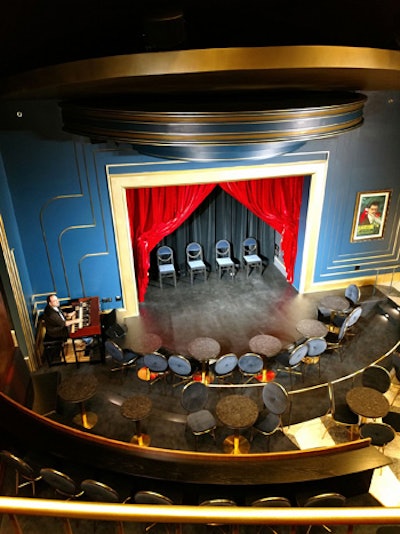
Custom-built for magic performances, the 7,200-square-foot Chicago Magic Lounge was constructed on the site of a commercial laundromat by a group of local magicians who wanted to create a lounge to honor Chicago-style magic and serve the city’s magic enthusiast community. The venue, which opened in February, offers three separate private event areas: a 34-capacity enclosed bar area; the Blackstone Cabaret Theater, with tables and banquette seating for 120; and the 654 Club, which offers intimate, more traditional theater gallery seating for approximately 40. The Art Deco-theme space includes terrazzo flooring, vintage posters of magicians, and a library located near the entrance filled with rare magic books. Open bar, ticket-based, or champagne drink packages are available for events, along with tenderloin sliders, marinated olives, and other passed hors d’oeuvres and small bites or heartier buffet-style food options, including items ranging from crudité to beef tenderloin and pork belly sliders.
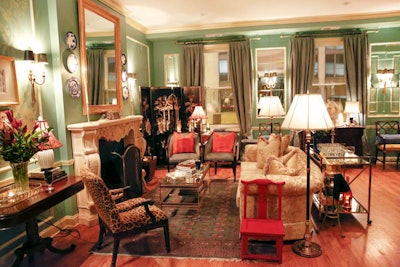
Marchesa, a new 6,500-square-foot River North venue from Kathryn Sullivan Alvera and Jason Clark, who helped create Chicago hotspots Prosecco and Narcisse, offers four unique event spaces. The Art Deco-tinged Main Salon—at one point a pool hall, grocery store, and steak house—features a marble fireplace and brass bar; it has room for 150 guests for receptions or 100 for a seated event. The intimate first-floor Savarin Room, decked out with brass-and-bamboo chandeliers and a malachite ceiling, offers a front-row seat for two to 12 diners to watch Marchesa’s pasta chef at work through a picture window that overlooks the kitchen. With room for more than 1,000 bottles, the lower-level Cave room, outfitted with French tapestries and a gilded torchiere to evoke the limestone caves that lie below fine wine houses in France’s Champagne region, holds 50 people for cocktails or 30 for a seated meal. The second-floor Apartment space, modeled after a Parisian pied-a-terre, with hand-stenciled walls, silk damask drapes, and a baby grand piano, fits 80 cocktail reception guests or 50 people for a seated dinner. Executive chef Mark Sabbe, formerly of Mercat a la Planxa and Sono, can craft custom three-course dinners featuring French, Italian, or Spanish influences, or elaborate meals featuring intermezzo courses paired with fine wines.
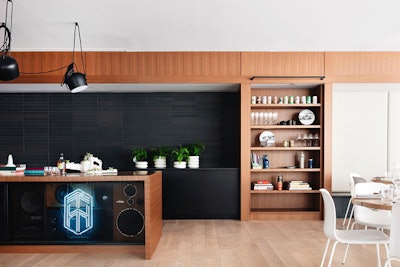
When Tied House’s owners began building the Lakeview eatery from the ground up in the former Harmony Grill space, they wanted to infuse its upstairs private event space with elements that reflected the building’s history. Guests can now gather around a 15-foot-long table crafted from old speakers and boom boxes, a nod to Schubas Tavern, the live music venue next door from the same owners. Because the building originally housed a Schlitz taproom, artifacts that relate to the brewmaker that were uncovered during antique and thrift store shopping have also been incorporated into the space, which can accommodate 100 for a seated event or as many as 200 for a cocktail reception. The main first-floor dining room, bar, and three-season patio, featuring glass doors that can be opened to create one large space, are available for events of 400 standing or 250 seated guests. It can accommodate another 250 guests by adding Schubas’ space and stage. For events held in the upstairs or main dining area, which were designed by Gensler architect Lee Greenberg, James Beard award-winning chef Debbi Gold can create a custom menu. It opened in February.




