Adding to the rich list of Dupont Circle venue possibilities, the 6,300-square-foot One Lounge opened in December.
The bilevel venue’s first floor is a warren of four flexible rooms decorated with white or deep red walls and the occasional burst of raw brick and red Spanish tile floors. A small eight-seat bar area is adjacent to the largest space, the long and narrow 60-seat Atrium, which has a glass barrel ceiling, globe paper lanterns, and a changing collection of art work from a nearby gallery. Throughout the first floor there is assorted seating, including low black leather sofas and white canvas-covered chairs and stools.
Up a flight of stairs, the Study, which can hold 55 for receptions, has a wall of leaded glass windows, a gold-painted paneled ceiling, a white marble-topped bar, and an assortment of mismatched vintage furniture.
The small-plate menu, by executive chef Wade Hoo Fatt, brings together dishes from central, eastern, and southern Europe, such as schnitzel with crispy capers and pan-seared duck breast with lingonberry compote.
One Lounge is available for full or partial buyouts with a total capacity of 250. In late May, a flagstone terrace at the entrance will provide 35 additional seats.
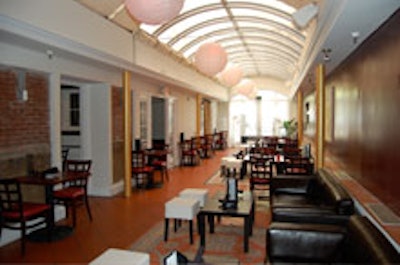
The Atrium at One Lounge
Photo: BizBash
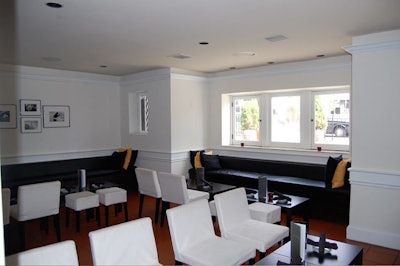
The first-floor Front Lounge holds 50 for receptions and seats 36.
Photo: BizBash
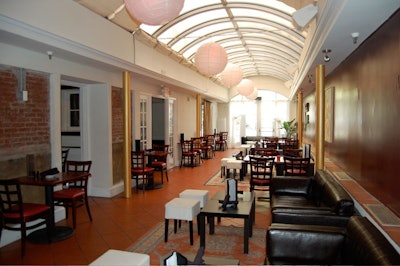
A glass barrel ceiling is the chief decor element in the long and narrow Atrium lounge, which seats 60 and holds 125 for reception.
Photo: BizBash
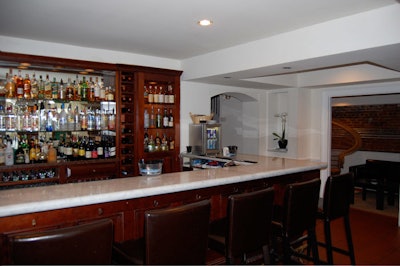
A small eight-seat bar with raw brick accents serves as the central space for the venue's multiple rooms.
Photo: BizBash
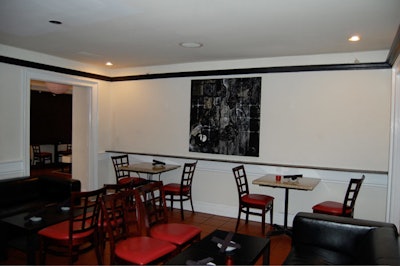
The Back Lounge provides flexible space for, as the venue managers suggested, a buffet or staging runway models.
Photo: BizBash
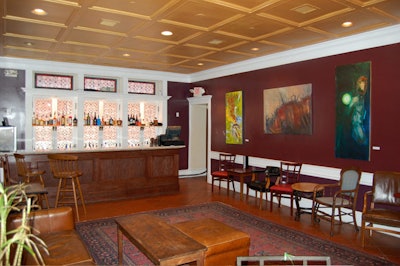
The second-floor Study has leaded glass windows, a white marble-topped bar, and holds 55 for receptions.
Photo: BizBash
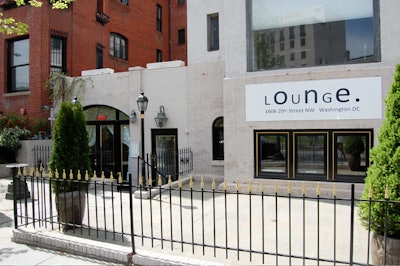
In late May, One's 35-seat terrace will add additional event space.
Photo: BizBash



















