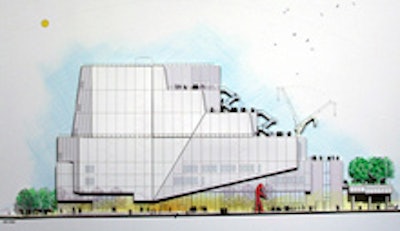
A rendering of the Whitney's downtown site
Rendering: Courtesy of Renzo Piano Building Workshop and Cooper, Robertson & Partners
The restoration of the High Line and the surrounding area is in full swing: Today the Whitney Museum of American Art unveiled its designs for a second facility in the meatpacking district. The Renzo Piano-designed structure will be a six-floor, 185,000-square-foot asymmetrical building on Gansevoort Street between West and Washington Streets.
The new downtown location will have approximately 50,000 square feet of gallery space—compared with the 32,000 square feet available at its uptown location. Plans include galleries for the permanent collection on the fourth and fifth floors and space for long-term projects on the sixth, as well as a 17,500-square-foot special exhibition gallery on the third floor and 15,000 square feet of rooftop exhibition space. Also on site will be an education facility, a research library, an area for film, video, and the performing arts, a 175-seat theater, and a restaurant.
The construction of the new museum is expected to begin in spring 2009.
The new downtown location will have approximately 50,000 square feet of gallery space—compared with the 32,000 square feet available at its uptown location. Plans include galleries for the permanent collection on the fourth and fifth floors and space for long-term projects on the sixth, as well as a 17,500-square-foot special exhibition gallery on the third floor and 15,000 square feet of rooftop exhibition space. Also on site will be an education facility, a research library, an area for film, video, and the performing arts, a 175-seat theater, and a restaurant.
The construction of the new museum is expected to begin in spring 2009.



















