This year saw the opening of many significant event and meeting venues in Orlando. Here's a look at the best restaurants, party rooms, hotels, corporate event venues, conference centers, and private rooms to open in 2013. These new and renovated Orlando venues can accommodate groups large or small for private and corporate events, business dinners, cocktail parties, conferences, weddings, and more.
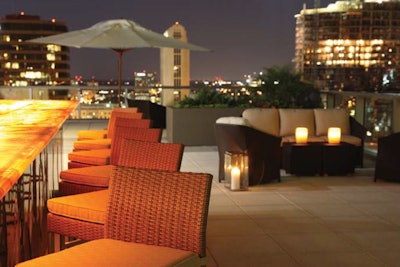
The Orlando skyline becomes the backdrop for events at the Plaza Penthouse, located on the 16th floor of a downtown building. By day, the space is home to a sustainable development company, but since October 1, it's available select evenings and weekends for private events for as many as 300 people. The property has a large indoor bar and gallery space, plus a 10,000-square-foot private terrace. Events are managed by Posh Able Events, which can assist in securing catering, entertainment, decor, and other vendors.
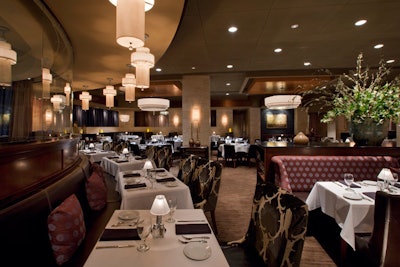
The newest establishment on Restaurant Row, just off the busy I-Drive corridor, is also one of the most chic. Eddie V’s Prime Seafood has a sleek, upscale design—starting with an elegant fountain out front and continuing inside where dark wood, contemporary light fixtures, and a mix of tables and banquettes fill the 10,000-square-foot space. For private dining, two rooms seat 40 people, and a third room seats 18. All offer full audiovisual capabilities. For outdoor gatherings, a 1,500-square-foot lakefront patio seats 60 under a cover and holds 110 total. The menu includes fresh seafood and aged steaks, along with a wine list of more than 300 selections. The V Lounge has a large, rectangular bar surrounded by high-top tables. Live jazz music plays nightly. Eddie V's opened October 24.
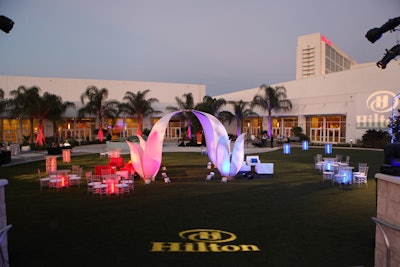
On October 29, the Hilton Orlando opened a huge outdoor event space called the Promenade. Accessible from the foyer near the hotel’s ballrooms, the tiered space can be divided into four distinct venues. The largest is the 10,500-square-foot Sky Terrace, which accommodates a banquet for 700 people or a reception for 1,000. The turf-covered Grande Lawn is 9,800 square feet and accommodates 700 people seated or 1,200 for a reception. The Fountain Plaza, a patio adjacent to fountains and a large fire pit, is suited for cocktail receptions or a smaller group meal. At 4,500 square feet, the Sun Garden is the smallest space, suited for intimate gatherings or a prefunction reception. A perimeter wall separates the Promenade from the bustle of International Drive and the nearby Orange County Convention Center. The new outdoor venue increases the hotel’s total function space to 225,000 square feet.
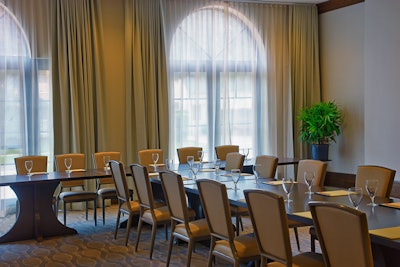
Owned by Rollins College, the Alfond Inn opened August 18, just a couple blocks from the Winter Park campus. The boutique hotel has 112 rooms and 10,000 square feet of event space. The ballroom, at 5,000 square feet, can be divided into five spaces; there’s also a 2,000-square-foot meeting room. A glass-domed conservatory is suited for registration or buffet-style meals. Outdoor areas include a lushly landscaped courtyard. The inn’s restaurant, Hamilton's Kitchen, serves modern Southern fare for breakfast, lunch, and dinner and has a private dining area. The hotel’s operating income endows the Alfond Scholars program, which offers scholarships and financial aid to Rollins students.
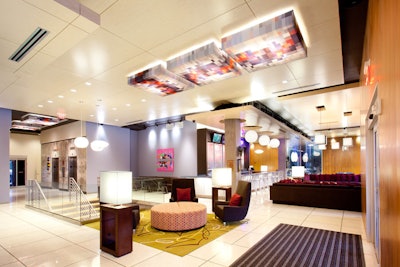
The 1960s-era Orlando Utilities Commission building downtown has been converted into the first Aloft brand hotel in Central Florida. The Starwood property opened October 17 with 118 guest rooms and 7,000 square feet of event space, including three meeting rooms on the lower level ranging from 825 to 2,600 square feet. There are also seven 350-square-foot boardrooms on higher floors, each with floor-to-ceiling windows offering sweeping views of the city. The brand’s signature W XYZ bar accommodates small social gatherings, and a front patio can be used for private events. Terrazzo flooring, marble walls, and teak wood paneling are among the building’s original elements that were preserved in the renovation.
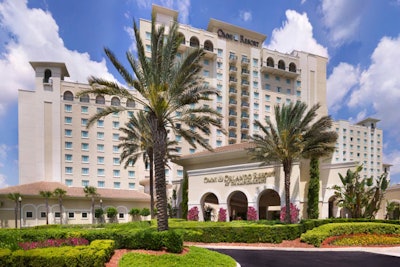
A 55,000-square-foot conference center opened in January at the Omni Orlando Resort at ChampionsGate. The resort now has more than 125,000 square feet of flexible event space. The largest room is the new 28,800-square-foot Osceola Ballroom, suited for corporate meetings, banquets, and events. It accommodates as many as 150 10- by 10-exhibits or can be divided into eight meeting rooms. The conference center also has an 8,400-square-foot prefunction area, an event lawn, advanced technology, and a large loading dock. The resort has a total of 46 meeting rooms, including two executive boardrooms and eight hospitality suites.
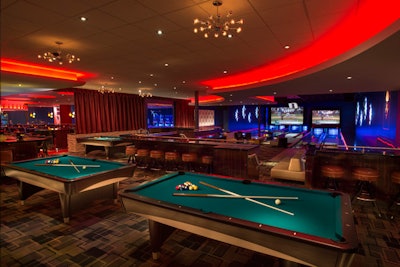
Boston-based Kings Bowl opened its first Florida location April 15 on International Drive; it's the first tenant in the new I-Drive Live entertainment, shopping, and dining complex that will continue to develop through 2014. The 30,000-square-foot facility has retro decor, a full-service restaurant, and multiple private bowling and meeting spaces that accommodate 200 people. There are 22 lanes, billiards, shuffleboard, an outdoor bocce ball court, and 60 big-screen TVs. The facility is family-friendly by day and 21-and-over at night and includes 22 lanes, billiards, shuffleboard, an outdoor boccie ball court, and 60 big-screen TVs.
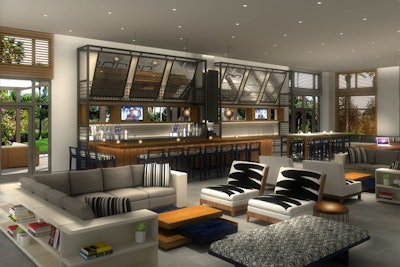
Wyndham Orlando Resort completed a property-wide renovation project in mid-November. The I-Drive hotel now has 60,000 square feet of flexible event space, which includes the new Citrus and Key ballrooms. Private groups can also make use of expanded outdoor space that offers both an event lawn and a large half-moon-shaped patio. As part of the renovation, the number of guest rooms decreased from 1,052 to 600, but every remaining room has been redesigned with new carpet, furniture, and bedding in a contemporary style. A new lobby includes a bar and Internet lounge.
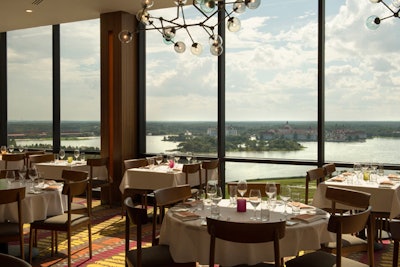
After a six-month closure for renovations, Walt Disney World reopened its California Grill, atop the Contemporary Resort, in September. The restaurant has a new design inspired by mid-century modern California and a new menu focusing on seasonal ingredients and light fare. The restaurant’s signature views of Magic Kingdom have also been updated with the addition of floor-to-ceiling windows. The venue has two private dining options: the Napa Room accommodates 70 people, and the Sonoma Room holds as many as 50. In addition to two communal dining tables that each seat 10 is a large sushi counter. A massive storage wall showcases 1,600 wines; the menu offers 250 bottles and 80 wines by the glass.
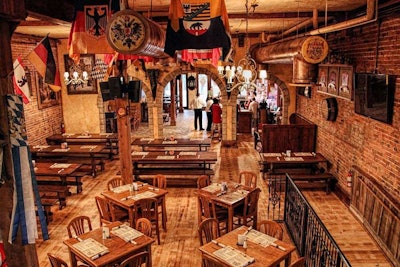
Schumann’s Jager Haus opened in September on Church Street in downtown Orlando. The 9,000-square-foot restaurant accommodates 330 people for a buyout. For smaller events, a mezzanine overlooking the dining area holds 30 people. Staff don traditional German garb and serve Bavarian fare such as knockwurst, bratwurst, braised beef, and meat patties known as frikadellen. There’s also an extensive selection of German beer.



















