This year saw the opening of many significant event and meeting venues in Las Vegas. Here's a look at the best restaurants, party rooms, hotels, corporate event venues, conference centers, and private rooms to open in 2013. These new and renovated Las Vegas venues can accommodate groups large or small for private and corporate events, business dinners, cocktail parties, conferences, weddings, and more.
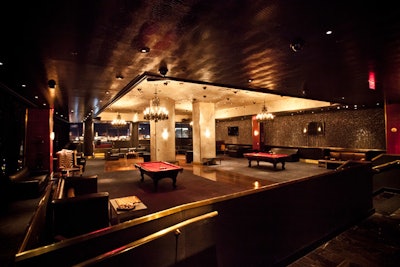
Located in the former Playboy Club space at the top of Palms’ Fantasy Tower, the View offers billiards in what comes off as an upscale rec room—with incredible views of the city. Dark wood, zebra-print fabrics, and leather couches set the tone in the lounge, which has 8,869 square feet of space and holds 450 for buyouts.
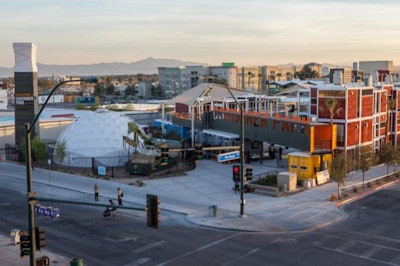
Opened in November, Downtown Container Park is one of the quirkier Downtown Project endeavors. The large retail-oriented park consists of stores created from shipping containers, including 41 recycled shipping containers and 58 Xtreme Cubes, which can be oriented into more unique shapes. The 19,730-square-foot space holds 1,000 guests outside and 75 inside a V.I.P. area.
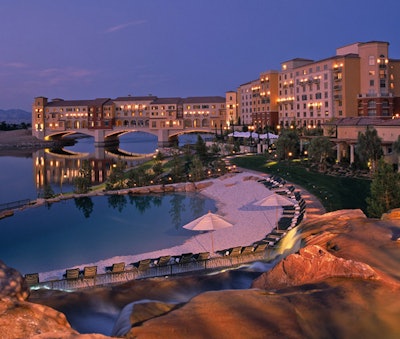
Located 20 miles from the Strip, Hilton Lake Las Vegas opened in June in the serene outpost. The lakefront resort boasts 35,000 square feet of indoor meeting space, 349 guest rooms, a Jack Nicklaus-designed golf course, and a 30,000-square-foot spa.
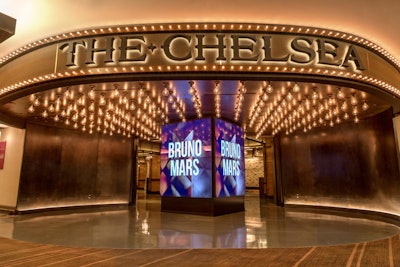
Though considered intimate by casino standards, Cosmopolitan’s new venue the Chelsea, opening in late December, boasts 50,000 square feet of space (for scale: the whole casino floor is 100,000 square feet). The venue, dubbed an avant-garde approach to entertainment by the property, includes cast glass chandeliers, a vintage-style lobby bar, and a decorative grand staircase that leads to V.I.P. opera boxes. The room accommodates 3,000 guests.
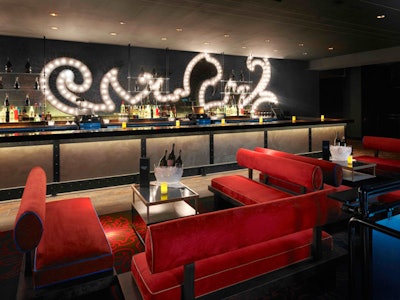
The latest from Bank, 1Oak, and Haze founders the Light Group, Light Nightclub is a partnership with Cirque du Soleil. Themes from the popular fantasy circus appear in everything from the music to the decor to the employees’ costumes. The 28,000-square-foot club has room for 2,065 guests. For buyouts, Light's massive LED walls and screens can display corporate art and logos.
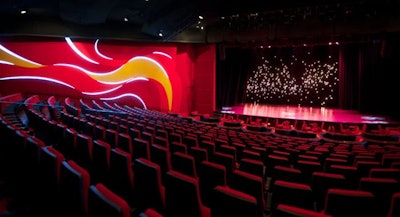
For larger groups, the Tropicana Theater inside the face-lifted Tropicana holds 1,045 guests inside a bowl-shaped room, all with clear views of the stage. It comes with high-tech audiovisual equipment—a Yamaha M7CI-48 sound console and D&B speaker system—built for large groups to hear sound at headliner volume.
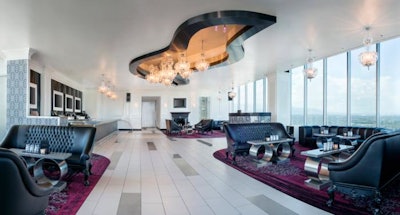
With an established reputation as a nightlife hot spot, Ghostbar recently underwent a face-lift from Klai Juba Architects. The 55th-floor club hosts receptions for 350 and seated functions for 170. The 75-person sky deck overlooks the valley, and, since it’s located inside the Palms on West Flamingo, offers a clear view of the entire Las Vegas Strip.
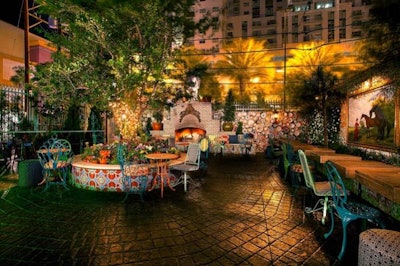
A casual sister restaurant to the speakeasy-theme Commonwealth, Park on Fremont is a 5,000-square-foot gastropub where the 2,500-square-foot exterior is the draw. The back patio looks like the overgrown garden of a rural Disney character, with antique furniture, a mosaic-tiled hopscotch game, a flower-filled claw-foot bathtub, and an outdoor bar built from salvaged barn wood. It serves food and a noteworthy drink menu day and night, fully immersed in Las Vegas’s burgeoning downtown scene.
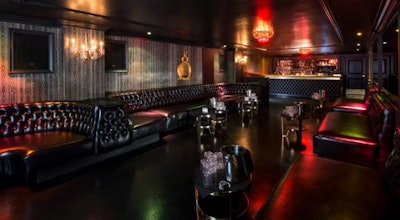
For a rowdier event or after-hours party, Body English inside the Hard Rock Hotel holds 734 guests. The dark, swanky nightclub boasts 7,500 square feet—500 of it alone is dance floor—and 700 square feet in a separate parlor.
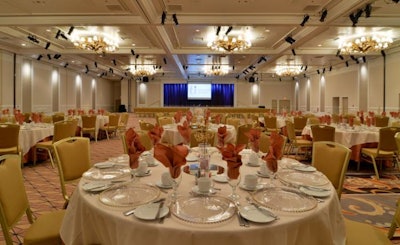
After its $1.7 million face-lift, Treasure Island’s conference and meeting spaces have new furniture, wallpaper, artwork, carpet, and audio systems spread over a floor plan of more than 15,000 square feet. The Ballroom comprises almost 12,000 feet with dividers for six separate spaces and room for groups of as many as 1,100. The smaller Caribbean room holds 210 in its 3,120 square feet, and the intimate Mediterranean room is 598 square feet and seats 40.



















