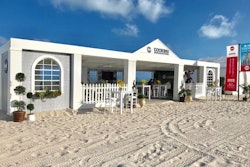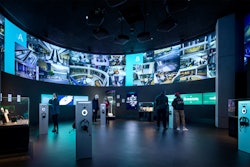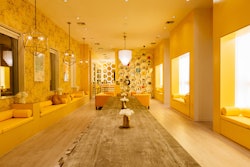Here's a look at new Chicago eateries, drinking spots, hotels, conference areas, private rooms, and other spaces to open for events this spring. The new and renovated Chicago venues are available for corporate parties, weddings, fund-raisers, outdoor functions, business dinners, teambuilding activities, conferences, meetings, and more.
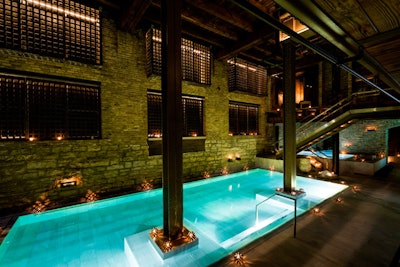
Chicago’s 20,000-square-foot Aire Ancient Baths is the largest location that the Spain-based Aire Ancient Baths Group has opened since its first Greek-, Roman-, and Ottoman-theme bath spa concept debuted in 2004. Designed to provide mind and body relaxation in big cities, the concept transforms historic buildings with hot, cold, warm, and ice baths as well as other amenities. The Chicago site, which opened in November, was a former early-1900s-era paint factory in River West. It underwent a two-year restoration to preserve the original exposed brick, wooden beams, and industrial columns. Several historical elements were also added to the space, including 16th-century stone fountains from southern Spain and white marble counter tops taken from old country houses in northeast Spain’s Costa Brava area. Two-hour events—offering full use of the candle-lit thermal baths, steam rooms, and a temperature-controlled indoor-outdoor pool—can be held for as many as 25 guests. All-day events for as many as 75 people who rotate in groups through the baths are also an option; additional massage and body treatments can be arranged, as well. Hosts who prefer to enjoy the atmosphere without taking a dip can also rent the entire venue for a day without use of the baths or other facilities, which are then roped off, for a fashion show or other event involving as many as 75 guests.
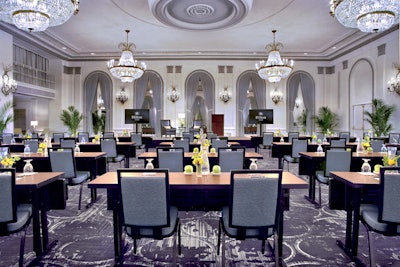
Part of a $150 million renovation, the 1,544-room Hilton Chicago revealed several refreshed meeting spaces last fall. The concept from design firm Looney & Associates was inspired by Chicago's founding motto, Urbs in Horto, which translates to “city in a garden.” Shades of purple and blue in bold, geometric patterns, including vivid blue carpeting, are a nod to Lake Michigan; chandeliers and modern pendants mix with sleek grey and gold armchairs to provide both classic sophistication and a touch of modern flair. Part of the hotel’s 234,000 square feet of meeting space, the 119,000-square-foot Stevens Meeting Center also was part of the recent renovation. At nearly 29,000 square feet, the newly renovated Salon C features a bold floral carpet, suspended ceilings, and soundproof HufCor Movable Walls that can divide the room into as many as six separate spaces. The hotel’s third floor offers 12 small- and medium-size rooms, with the largest space, the 7,192-square-foot Williford Room, accommodating 850 guests for receptions.
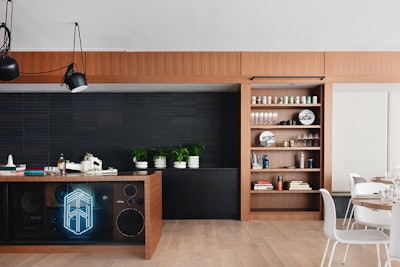
When Tied House’s owners began building the Lakeview eatery from the ground up in the former Harmony Grill space, they wanted to infuse its upstairs private event space with elements that reflected the building’s history. Guests can now gather around a 15-foot-long table crafted from old speakers and boom boxes, a nod to Schubas, the live music venue next door from the same owners. Because the building originally housed a Schlitz taproom, artifacts that relate to the brewmaker that were uncovered during antique and thrift store shopping have also been incorporated into the space, which can accommodate 100 for a seated event or as many as 200 for a cocktail reception. The main first-floor dining room, bar, and three-season patio, featuring glass doors that can be opened to create one large space, are available for events of 400 standing or 250 seated guests. It can accommodate another 250 guests by adding Schubas’ space and stage. For events held in the upstairs or main dining area, which were designed by Gensler architect Lee Greenberg, James Beard award-winning chef Debbi Gold can create a custom menu. It opened in February.
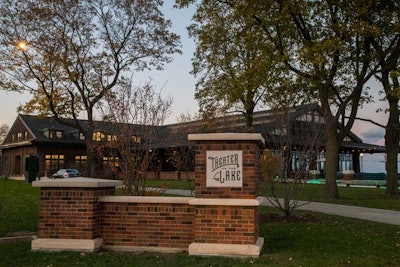
The redeveloped Theater on the Lake complex, a partnership between Lakefront Hospitality Group and the Chicago Park District, debuted in early 2018 and is available for year-round use. The building now includes the Lakefront Restaurant, a 3,500-square-foot upscale tavern with seating for 125 and a 1,000-square-foot seasonal patio that seats 80 and offers views of Lake Michigan and the Chicago skyline. Windows that stretch from the floor nearly to the ceiling line the east side of the brick prairie-style structure, built in 1920 on a scenic section of Chicago’s lakefront in Lincoln Park; three other venue options—the Theater Room, South Room, and North Room, which can each accommodate 150 for a seated dinner or 200 for a reception—are also available. For buyouts, the entire venue seats 450 or holds 800 for receptions. The venue has a list of preferred catering partners, or the Lakefront Restaurant can cater events.
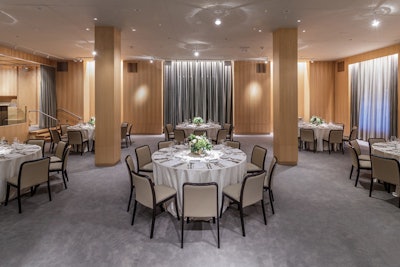
Located in Lincoln Park's Belden-Stratford building, a former hotel built in the 1920s that now houses apartments and French eatery Mon Ami Gabi, Lettuce Entertain You’s Stratford on the Park opened in the former Intro restaurant space in October 2017. The 3,000-square-foot space’s decor, featuring ash wood walls and moss, gray, and taupe tones, was inspired by the natural beauty of nearby Lincoln Park; guests hoping to give a speech, share a slideshow, or offer another visual presentation can use the room’s LCD screen, wireless microphones, and sound system. The venue holds 150 for a seated dinner, 200 for a cocktail-style reception, or 135 for a seated dinner with a dance floor. A patio overlooking the park, which will offer seated cabaret tables, bars, and other customizable configurations, is scheduled to debut in the spring.
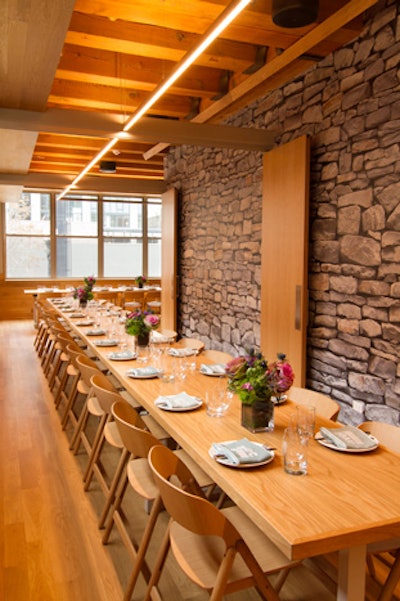
Fashioned from office space located above the restaurant, the new 1,500-square-foot private dining space at Avec, a popular West Loop eatery since 2003, premiered in November. Much like the Mediterranean- and Midwestern-influenced restaurant’s first floor, which received a James Beard Foundation award for best restaurant design in 2005, the new space’s materials and aesthetics emulate elements of the winemaking process—such as oak, used in barrels. The neutral palette also incorporates gray accents. Wood plays a large part in the design. in addition to the building’s original rafters, there are white oak floors and walls; the room also features graphic wallpaper that simulates stone. White oak chairs flank white oak dining tables that seat as many as 40 guests; for receptions the space holds 60. A partition can be set up to separate the space into smaller sections for groups of between 14 and 25 guests. Lunch, brunch, and dinner items from Avec’s menu, including chorizo-stuffed dates, wood oven-prepared paella, and lamb roti, are served family-style. Guests can also enjoy a scenic view of Randolph Street through the east wall windows.
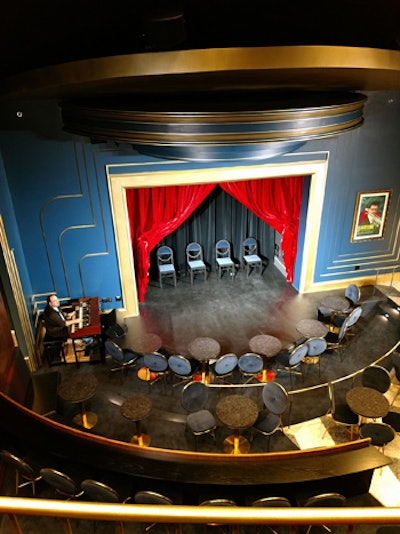
Custom-built for magic performances, the 7,200-square-foot Chicago Magic Lounge was constructed on the site of a commercial laundromat by a group of local magicians who wanted to create a lounge to honor Chicago-style magic and serve the city’s magic enthusiast community. The venue, which opened in February, offers three separate private event areas: a 34-capacity enclosed bar area; the Blackstone Cabaret Theater, with tables and banquette seating for 120; and the 654 Club, offering intimate, more traditional theater gallery seating for approximately 40. The Art Deco-theme space includes terrazzo flooring, vintage posters of magicians, and a library located near the entrance filled with rare magic books. Open bar, ticket-based, or champagne drink packages are available for events, along with tenderloin sliders, marinated olives, and other passed hors d’oeuvres and small bite or heartier buffet-style food options, including items ranging from crudité to beef tenderloin and pork belly sliders.

Opened in January, Sleeping Village serves up 56 taps-worth of beer and cider, Dark Matter coffee, and live music in a renovated Avondale manufacturing plant. The space is comprised of two main rooms: a bar and a 4,000-square-foot music venue that’s available for private events for 300 standing or 150 seated guests. The rustic aesthetic includes wood paneling, multi-colored lights, and a concrete floor. Event organizers can also make use of the venue’s sound system, which is able to project and record audio and video. A patio is available for outdoor events.
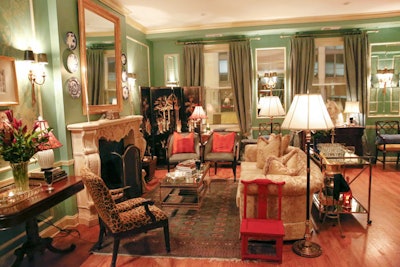
Marchesa, a new 6,500-square-foot River North venue from Kathryn Sullivan Alvera and Jason Clark, who helped create Chicago hotspots Prosecco and Narcisse, offers four unique event spaces. The Art Deco-tinged Main Salon—at one point a pool hall, grocery store, and steak house—features a marble fireplace and brass bar; it has room for 150 guests for receptions or 100 for a seated event. The intimate first-floor Savarin Room, decked out with brass-and-bamboo chandeliers and a malachite ceiling, offers a front-row seat for two to 12 diners to watch Marchesa’s pasta chef at work through a picture window that overlooks the kitchen. With room for more than 1,000 bottles, the lower-level Cave room, outfitted with French tapestries and a gilded torchiere to evoke the limestone caves that lie below fine wine houses in France’s Champagne region, holds 50 people for cocktails or 30 for a seated meal. The second-floor Apartment space, modeled after a Parisian pied-a-terre, with hand-stenciled walls, silk damask drapes, and a baby grand piano, fits 80 cocktail reception guests or 50 people for a seated dinner. Executive chef Mark Sabbe, formerly of Mercat a la Planxa and Sono, can craft custom three-course dinners featuring French, Italian, or Spanish influences, or elaborate meals featuring intermezzo courses paired with fine wines. The venue’s vino selections range from $45 budget-friendly bottles to rare vintage selections; a private label Marchesa wine is also in the works.
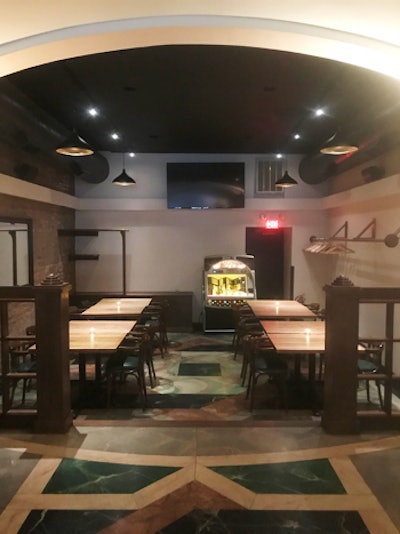
In December, the Printer’s Row eatery Half Sour replaced the shuttered Blackie’s restaurant, a neighborhood mainstay since 1939. The venue offers 4,800 square feet of event space: an 800-square-foot basement speakeasy, which holds cocktail receptions for 50 or seated dinners for 30; the main restaurant, which seats about 100 guests or holds 175 for receptions; and a separate 2,400-square-foot private event room located next door. (A door connects both spaces.) The Art Deco-style private room, outfitted with a jukebox and an original Brunswick bar with glass rod lights, can accommodate 60 guests for a seated dinner or 100 for a cocktail reception. Half-Sour, named in reference to a type of dill pickle that isn’t left in the brine long enough to ferment, serves traditional deli fare such as whitefish croquettes, latkes, oysters, and marinated eggplant toast points. The eatery’s owners are also willing to craft a custom menu.





