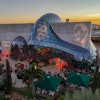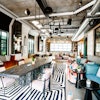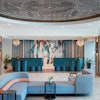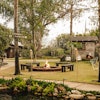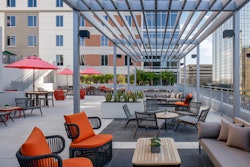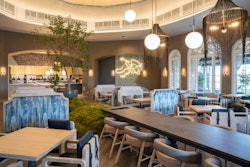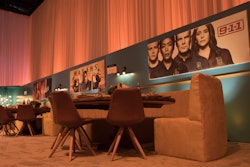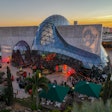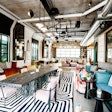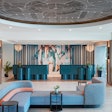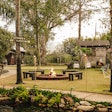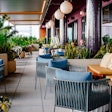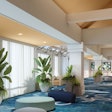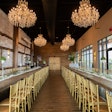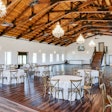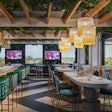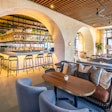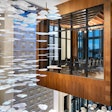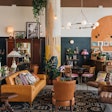Here are Orlando/Central Florida's new eateries, drinking spots, hotels, conference centers, and other spaces to open for events this spring. The new and renovated Orlando/Central Florida venues are available for corporate parties, weddings, fundraisers, outdoor functions, business dinners, team building activities, conferences, meetings, and more.
A note regarding COVID-19: At BizBash, we're still committed to bringing you ideas and inspiration for when (yes, when!) events are back up and running. For our coverage of the coronavirus outbreak, visit bizbash.com/coronavirus.
Estefan Kitchen
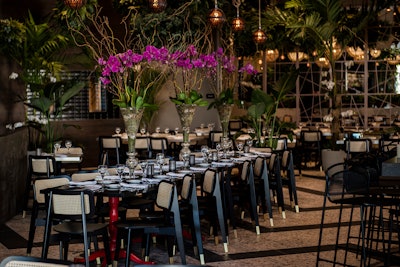
Grammy Award winners Emilio and Gloria Estefan have brought their Miami concept, Estefan Kitchen, to Central Florida, offering an array of Cuban and Latin fare. The upbeat space has nightly shows, an indoor-outdoor bar, and a tropical feel thanks to a bevy of greenery. Private groups can take advantage of the state-of-the-art video and audio technology, a stage, and monitors while entertaining groups within the restaurant’s 11,000 square feet. The Gloria and Emilio VIP room seats 10, and another private area accommodates 50 seated; buyouts are available. Groups can order a la carte or serve guests from set menus.
Photo: Courtesy of Estefan Kitchen
Backyard at the Ace
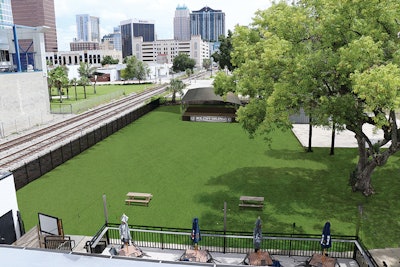
Orlando’s motorsports-theme Ace Cafe already accommodates as many as 1,000 guests for events, and in January, the space added on an outdoor venue dubbed Backyard at the Ace. The open-air concert and event venue is 15,000 square feet with artificial turf to boot. It's fenced in and offers power, audio, and lighting equipment, with cantina party light strands for a festive beer-garden look. The venue can host as many as 600 seated at banquet rounds or as many as 1,000 reception style. When combined with the original cafe, 2,000 guests can gather. A stage, additional seating, backyard games, and tents can be brought in to customize the Backyard. The restaurant caters all food and beverage, featuring classic American fare and a variety of spirits.
Photo: Courtesy of Backyard at the Ace
City Works Eatery and Pour House
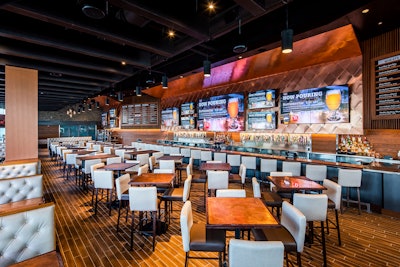
When City Works Eatery and Pour House opened at Disney Springs in February, it debuted with not only 90-plus craft beers, modern American fare, and the chance to watch sports and big events, but also private event opportunities. Within its 8,632 square feet, the massive gastropub offers a semiprivate space that can accommodate as many as 50 guests for a cocktail-style reception. The venue can also fit as many as 300 guests with a full buyout. Copper and dark woods make up the backdrop, while state-of-the-art technology enables event planners to air slide shows and other presentations on the video wall, which features a 168-inch high-definition screen, plus four 110-inch monitors and 12 65-inch screens. Bar bites, shareable plates, salads, burgers, and sandwiches comprise the catering menu.
Photo: Chad Baumer
Dexter’s New Standard
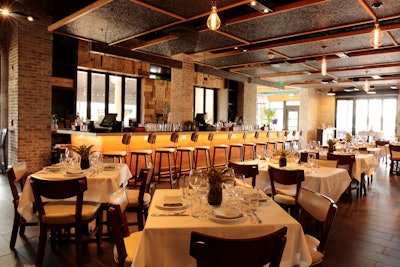
With a chef-driven modern American menu and live music every night, Dexter’s New Standard has aimed to become a community staple since its debut in January. Groups of as many as 150 can gather reception style at the 2,000-square-foot area near the open kitchen. A semiprivate dining room, equipped with a TV for presentations, is available for groups of as many as 20, while the Fountain Patio can seat as many as 36. Spanning a total 5,600 square feet, the restaurant is available for full buyouts, giving guests a private supper-club atmosphere. Additionally, a stage area in the dining room can be used for presentations. Groups can order a la carte or customize a pre-set menu; menus are fully customizable based on dietary needs or restrictions.
Photo: Robert Kaplinger/Some White Guy Photography & Media
Hyde House
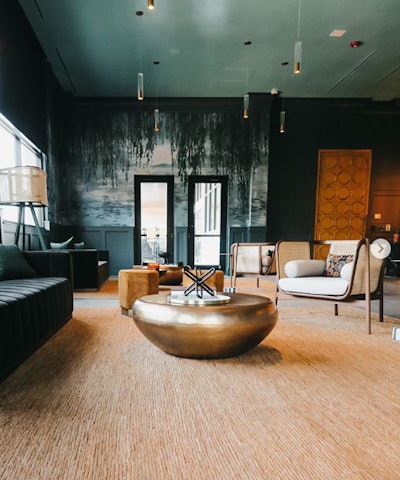
Hyde House, a gallery-style workspace, offers 30,000 square feet of co-working space with 65 offices and a variety of event venues totaling 11,000 square feet. Choose from a 100-seat black box theater; a 2,000-square-foot covered terrace; a studio with artificial grass and a cyclorama often used for family gatherings; a test kitchen for about two dozen seated or standing; a library that accommodates as many as 80; or other out-of-the-box spaces for events. A caterer is on call and beverage packages include open bar or by-consumption. Bonus: The audio system allows for live music or a DJ in several areas.
Photo: Courtesy of Hyde House
Ox Grill
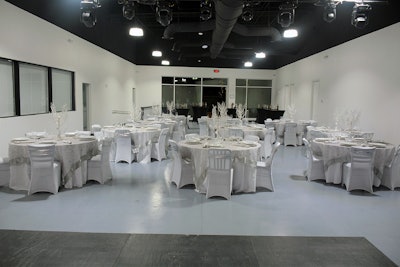
Since International Drive is such a hot spot for private parties, Ox Grill, which opened in December, built a 3,222-square-foot venue parallel to its main dining room. In that space, groups of up to 200 seated, or 250 standing, can enjoy the same multicultural menu as guests in the adjacent main dining room; meals are a la carte, plated, or buffet style. With white walls and a gray floor, plus an LED wall with an 8-foot-by-16-foot screen, stage, and green rooms on one end, the room is party-ready for event planners who need to add little more than tables, chairs, and food and beverage choices to greet their guests. The room also has moving LED ceiling lights. The two sides together, at 7,800 square feet, can accommodate buyouts for as many as 350 guests.
Photo: Courtesy of Ox Grill
JW Marriott Bonnet Creek Resort & Spa
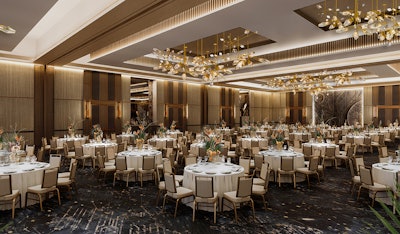
When the JW Marriott Orlando Bonnet Creek Resort & Spa opened in March, the Orlando area gained its newest luxury hotel, just minutes from Walt Disney World. The 516-room property exudes warmth with the decor of indigenous woods in neutral hues. The look extends to event spaces, which total 50,669 square feet indoors and outside. Corporate and wedding groups can mix and match among flexible spaces, which include a divisible ballroom that can be used as classrooms, theaters, and banquet spaces. The largest ballroom, at 22,000 square feet, can accommodate as many as 2,340 for a reception. A rooftop terrace with fireworks views is an option for evening events. A 5,000-square-foot lawn is also available.
Photo: Courtesy of JW Marriott Bonnet Creek Resort & Spa
The Gallery Arts & Events Center
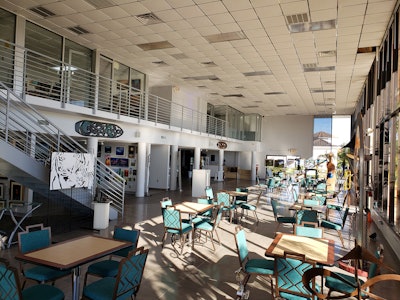
The Gallery Arts & Events Center debuted in December as the Space Coast’s largest gallery. At 8,500 square feet, the two-story Merritt Island facility combines visual and other arts under one roof. At one time used for a car dealership, the building offers offices and large spaces for entertaining. Classroom-style events for as many as 25 can be held in the upstairs meeting room, while the 2,500-square-foot lobby is ideal for events of up to 200 guests seated at banquet rounds or 350 reception style. Boasting plenty of natural light by day, the lobby's walls are lined with featured gallery artwork. The gallery’s bar offers alcohol-free beer and non-alcoholic wine, but planners are welcome to bring in catered food and spirits. The facility will guide planners to rental companies for tables, chairs, stages, special lighting, sound systems, and more.
Photo: Courtesy of The Gallery Arts & Events Center
The Brownwood Hotel & Spa
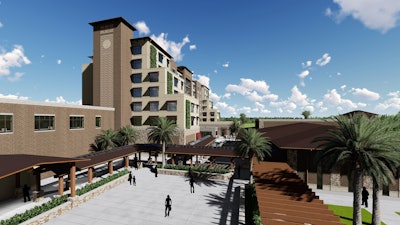
Convenient to The Villages retirement community, the Brownwood Hotel & Spa, which opened this month, has extensive event offerings throughout its 151-room property. Incorporating the property-wide elegant-ranch theme, the 215,000-square-foot hotel has more than 10,000 square feet of flexible meeting space. In addition to oversize entrances, the cornerstone of the hotel's event space is the 8,512-square-foot Cattlebaron’s Ballroom, which accommodates as many as 690 seated, 840 reception style, 945 in a theater setting, and 546 classroom style. Other indoor and outdoor spaces are primed for more intimate gatherings or pre-function space. Another highlight is the 5,900-square-foot landscaped courtyard. State-of-the-art technology is available via an on-site audiovisual specialist. A wide variety of catering options are available.
Photo: Courtesy of The Brownwood Hotel & Spa
Belicoso Cigars & Café
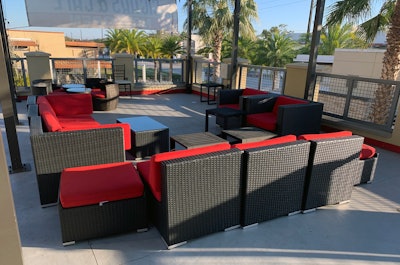
Cigars, Cuban-style coffees, and the hot sweets and oak-smoked barbecue of chef-run Smoke and Donuts share the focus of the bright and modern Belicoso Cigars & Café, a two-story boutique Orlando business that welcomes private parties in its 1,800-square-foot rooftop lounge. For private events, groups of up to 75 are welcome to reserve the rooftop area, which has views of the surrounding Mills 50 District. Guests are invited to use the existing outdoor sofas and lounge chairs, and the staff can bring in additional seating and high-top tables. While the venue will provide all food and beverage, event planners are free to bring in their own entertainment and sound equipment.
Photo: Courtesy of Belicoso Cigars & Café
