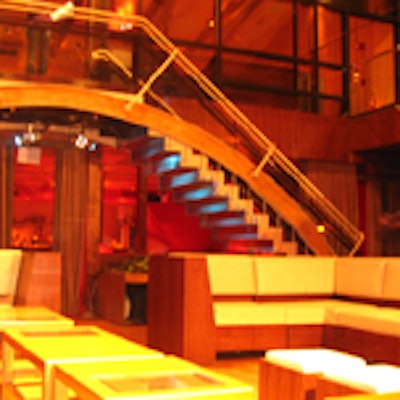
West Chelsea continues to reign as the new nightlife neighborhood with the opening of Marquee, a nightclub designed with event planners in mind. Operated by the Strategic Group and designed by Philip Johnson Alan Ritchie Architects and nightlife designer Steve Lewis, the space features two levels and 6,500 square feet of space. The sleek, modern-looking venue can accommodate 600, but manages to maintain an intimate ambiance with three distinct, but connected areas: an ash-paneled second-floor mezzanine, a mod "red room" and a main floor dance space. The venue boasts dramatic, 15-foot vaulted ceilings, a beaded glass chandelier and a 35-foot staircase. Event amenities include a separate kitchen for caterers, a double-wide entrance for loading (which can accommodate automobiles), removable furniture, soundproofed walls and even a closet specifically designed for storing gift bags. —Erika Rasumusson Janes
Posted 01.07.04
More new venues...
Posted 01.07.04
More new venues...



















