Here’s a closer look at the newest eateries, drinking spots, hotels, conference areas, private rooms, and other spaces available for events overseas this fall. The new and renovated international venues are available for corporate parties, weddings, fundraisers, outdoor functions, business dinners, team-building activities, conferences, meetings, and more.
Holiday Inn Express Melbourne Little Collins | Australia
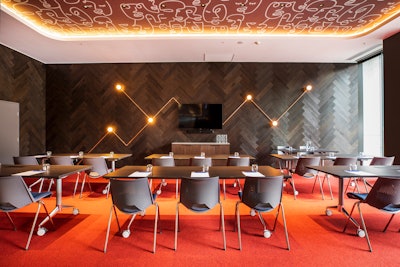
The Holiday Inn Express Melbourne Little Collins opened in late February and caters to savvy travelers looking to get a bang for their buck. Nestled in the cultural capital of Australia among heritage buildings, boutique shops, and bustling cafes, the 312-room hotel is bold in its design. Past the lobby—which can be characterized by its geometric, black-and-white tiling and red-accented leather lounge seating—lies 1,862 square feet of meeting and event space across four rooms and five configurations. The largest of the spaces is the 398-square-foot Exchange Room (pictured), which can host 22 boardroom style and 30 in a classroom setup in a second-floor space notable for its crimson carpeting, herringbone-patterned wall, geometric light fixture, and playful ceiling design. Also available are the St. Augustine and Tramway rooms, spanning 301 and 269 square feet, respectively, with the ability to be combined for a total of 570 square feet for up to 30 to meet, complete with a 65-inch TV, sound bar, a full AV setup, and complimentary Wi-Fi. The most intimate space is the 215-square-foot, sun-soaked Bank Room that can host private functions of up to 14.
Photo: Glen Percieval
Hotel Indigo Brisbane City Centre | Australia
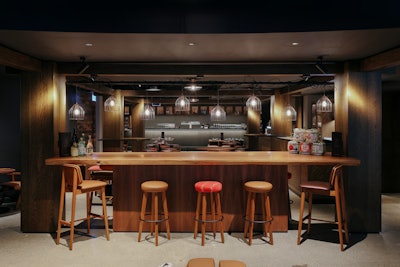
North Quay welcomed the boutique Hotel Indigo Brisbane City Centre to the bustling cityscape in July. With hand-painted artwork throughout, two oversized red doors that welcome guests into the lobby, and 212 guest rooms, the eclectic-yet-charming property is perfect for intimate groups to meet. There’s 603 total square feet of gathering space at the on-site Izakaya Publico, perfect for one-of-a-kind team-building or celebratory experiences. The Japanese-style eatery can accommodate up to 80, plus offers a private dining room dubbed the Verandah. Here, guests can dine on dishes such as nori tacos, seafood tempura, and wagyu rump prepared by chefs using the ancient Japanese art of Warayaki grilling. For a pre-event cocktail hour or a post-event night cap, look to the hotel’s Bar 1603 (pictured), a speakeasy-style lounge serving up sake-infused libations. Half-day events start at $70 per person, while full-day events increase to $75.
Photo: Paul Bamford
InterContinental Sorrento Mornington Peninsula | Australia
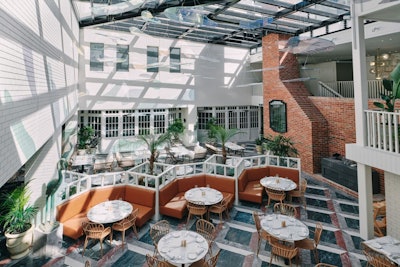
The InterContinental Sorrento Mornington Peninsula opened on Aug. 1, debuting Australia’s largest spa and thermal springs complex, Alba, along with it (the 37-acre retreat boasts 31 pools and offers full buyouts for groups). Located in an 1875 landmark site in Victoria’s seaside village of Sorrento, the 108-room, picturesque property boasts four designated gathering spaces, offering 6,275 square feet, plus seven F&B concepts that can also be reserved for private events. Planners can choose from the 2,260-square-foot Halcyon Hall for seated banquets of 120; the 1,432-square-foot Grand Ballroom, which can host 130 in a theater or 90 in a banquet setup; the 1,152-square-foot Gallery for a boardroom-style gathering of 36 or banquet of 70; or 1,432-square-foot Sunset Terrace. Dining destination highlights include The Atrium (pictured), a European, bistro-style space that’s sun-soaked thanks to a glass ceiling; as well as Aurey’s, an on-site, sophisticated spot for seafood that was decorated with 1920s glamor in mind.
Photo: Courtesy of IHG Hotels & Resorts
Kimpton Margot Sydney | Australia
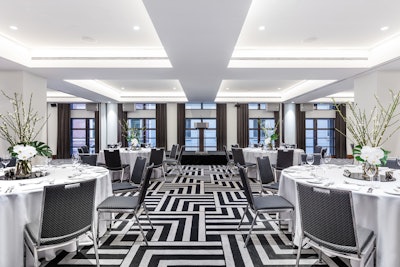
Kimpton made its debut “down under” on Feb. 14 with the opening of Kimpton Margot Sydney. The art-deco-designed destination is located in a 1930s-era building that served as the former headquarters of Sydney Water, and is complete with a signature installation of nearly 600 artworks by Tony Twigg across its nine stories, plus sky-high ceilings, velvet-upholstered furniture, and brass light fixtures. There’s 172 guest rooms, and gathering space is plentiful—spanning approximately 15,200 square feet across eight designated venues. Highlights include the 3,703-square-foot Hammond Room (pictured), which can hold up to 120 guests seated at rounds and is notable for its stylish black-and-white carpeting. There’s also the intimate, 323-square-foot Upton Room that caters up to 10 and is ideal for meetings thanks to a large-format LED TV screen and conferencing technology; as well as the 840-square-foot Napier boardroom for 30 professionals to gather. Celebrating with hundreds? Look to the Atrium at Margot’s, a 2,520-square-foot, electrically designed space with 26-foot-high ceilings and enough space to host 300; or the Mezzanine, a unique cocktail space for cocktail parties of up to 200.
Photo: Andrew J. Loiterton
voco Brisbane City Centre | Australia
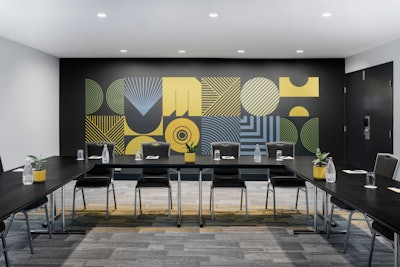
Vista Hospitality Group opened its first hotel, voco Brisbane City Centre, in collaboration with IHG Hotels & Resorts in North Quay in early June. The 194-key property was designed by Sydney-based interior design studio JPDC in the voco brand’s usual bold colors while weaving in nods to the hotel's riverside location. It’s even evident in the 11 on-site event spaces, totaling 20,430 square feet. Ground-floor meeting rooms—named Tamborine and Littabella—can each accommodate up to 30 banquet style in 420 square feet of space, while three second-floor venues can host anywhere between 27 and 120 guests in the Clairemont, Maleny, and Palms rooms, spanning 840, 990, and 1,249 square feet, respectively. On the mezzanine is voco Brisbane City Centre’s largest gathering space, the 6,943-square-foot Grand Chelsea room, which can accommodate up to 400 for a standing cocktail reception, 600 in a theater-style seating arrangement, or 520 for a banquet. Groups can also take advantage of pre-function breakout areas, and an in-house event planner.
Photo: Paul Bamford
Hamilton Princess & Beach Club | Bermuda

Bermuda's Hamilton Princess & Beach Club—which was nicknamed “The Pink Palace” when it originally opened back in 1885—debuted the reinvented Princess Ballroom in April. Renovations added a wall of windows that now offer sweeping harbor views, plus the outdoor, 3,600-square-foot Regency Terrace that can be reserved for as many as 350 standing or 300 seated guests. The 6,125-square-foot Princess Ballroom, meanwhile, can accommodate up to 500 for a reception, 420 for plated meals, 340 with a buffet, or 60 as a boardroom. The expansion increased the Fairmont property’s gathering space to more than 29,000 square feet indoors and 32,000 square feet outdoors. Also new are the alfresco Bridal Vista and Sinky Bay, spanning 1,302 and 30,678 square feet, respectively. The 410-key, beachside oasis boasts nine additional function rooms, with highlights including the 8,400-square-foot Harborview Ballroom, which has room for up to 1,000 seated guests; the 2,000-square-foot Princess Victoria room, which has space for up to 200 seated guests; and the intimate Twain Boardroom, where up to 30 can gather in 720 square feet of space.
Photo: Courtesy of Hamilton Princess & Beach Club
Sanctuary Cap Cana | Dominican Republic
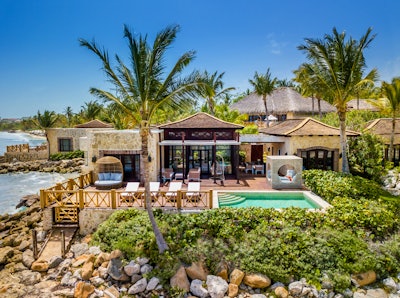
With Sanctuary Cap Cana’s group offerings, it's no wonder that “sanctuary” is in the adults-only, luxury resort’s name. Set on the coastline of a white sand beach in the Dominican Republic, the tropical destination boasts a staggering 46,000 square feet of gathering space across 17 rooms, the largest of which is the 7,535-square-foot Island Suite. For larger affairs, also consider the 7,050-square-foot Beach room, the 5,920-square-foot Colonial Terrace, or the 3,466-square-foot Sanctuary Ballroom, which can accommodate as many as 300, 350, or 200 for a reception, respectively. Hosting a smaller group? The 882-square-foot Juliet’s Balcony is available for a reception of 50 or banquet of 40.
Unfortunately, the hotel sustained damage during Hurricane Fiona in September and is currently closed for repairs, with plans to reopen in the coming weeks.
Unfortunately, the hotel sustained damage during Hurricane Fiona in September and is currently closed for repairs, with plans to reopen in the coming weeks.
Photo: Courtesy of Sanctuary Cap Cana
Ritz Club & Spa Paris | France
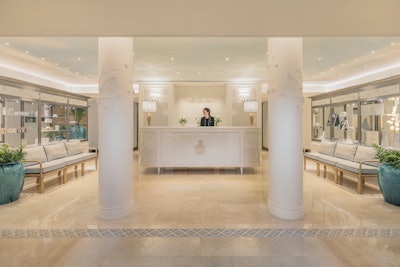
The ultra-luxurious Ritz Paris welcomed the Ritz Club & Spa to the 71-room, 71-suite property in August. Spanning 16,792-square-feet, the elegant retreat is an ode to femininity, with a sophisticated chandelier made of hundreds of porcelain flowers adorning the grand entrance. Available for buyouts for groups looking to recharge, Biologique Recherche face and body, hair, makeup, as well as hand and foot treatments are on order. There’s also a 1,937-square-foot room where guests are invited to take a dip in a 52-by-29-foot pool that’s notable for its 600,000 mosaic tiles and underwater speakers situated under a trompe l’oeil (optical illusion) sky. Want to break more of a sweat? Consider team building in the Ritz Paris Private Club, where a selection of 40-plus exercise classes across 15 disciplines take place weekly. And if boxing, pilates, and core building aren’t for you, other amenities include healthy bites on a menu inspired by the benefits of flowers and a pop-up space with 10 display alcoves, a parquet floor, and a gold-accented ceiling.
Photo: Jerome Galland
The St. Regis Jakarta | Indonesia
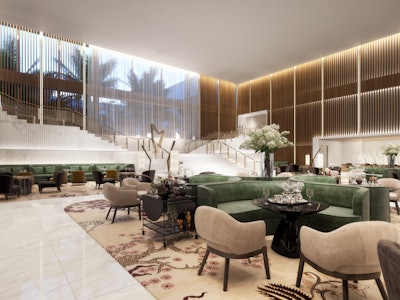
The St. Regis brand is bringing its signature luxury services—including butler service, afternoon tea, and evening rituals, just to name a few—to Jakarta, Indonesia’s Golden Triangle district (the city’s central business district) in December with the opening of The St. Regis Jakarta. The 17-story hotel will boast 254 guest rooms and eight culinary concepts, including the smart-casual Bel Étage, with a menu designed to take diners on a tour of Jakarta at their table; the gold-clad, upscale Asian eatery, J.J.A. Restaurant; and The Drawing Room (pictured), which will host live performances and signature tea ceremonies in an opulent space complete with marbled floors, floor-to-ceiling windows, an array of velvet lounge seating, and brass accents. Designated event venues, meanwhile, are plentiful, and span a total of 26,909 square feet. The Astor Ballroom is the largest, offering 15,026 square feet of space to groups of 1,500 for a reception or 700 for a banquet. The 1,431-square-foot Newport 1 room can host 60 for a reception or banquet, and Caroline Astor Ballroom 1 and 2 can be combined for groups of 600 standing or 500 seated guests looking to celebrate in 8,258 square feet of space. Smaller rooms on offer include the 236-square-foot Ferncliff 1 and 2 rooms, which can accommodate 10-20 each, or be combined for a total of 50.
Photo: Courtesy of The St. Regis Jakarta
AC Hotel Marriott Monterrey Valle | Mexico
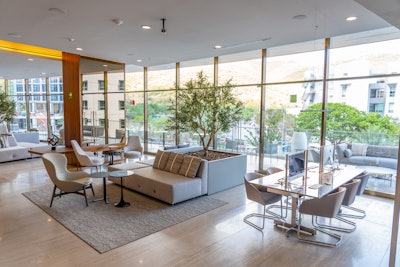
Monterrey, the capital city of Mexico’s Nuevo León, welcomed its first hotel with the debut of AC Hotel Marriott Monterrey Valle in mid-August. The 166-key Marriott Bonvoy property is modern in its design, with sleek lines and clean shapes, yet still cozy with the inclusion of live greenery, comfortable lounge seating, and a warm color palette. On-site gathering spaces include Meeting A, B, and C, which all span approximately 370 square feet and can accommodate up to 16 for a conference, 12 in a schoolroom or u-shape setup, and 30 theater style or for a reception or banquet. The three rooms can be combined into a 1,098-square-foot space, with room for up to 70 for seated or standing affairs. AC Hotel Marriott Monterrey Valle also boasts three dining concepts—AC Kitchen, AC Lounge, and AC Terrace—to utilize for gatherings sure to immerse guests in Mexican culture thanks to Spanish-style tapas, cocktails, and alfresco views of the Cerro de la Silla mountainside.
Photo: Courtesy of AC Hotel Marriott Monterrey Valle
Marine Troon | Scotland
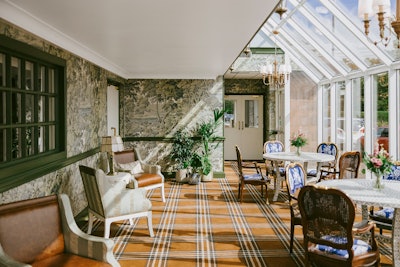
At the nexus of sand and sea on Scotland’s Ayrshire Coast is Marine Troon in all its glory. The luxury hotel, which overlooks the 18th hole of the Royal Troon golf course, unveiled renovations to its 3,349 square feet of meeting and event space on June 1. Highlights include the ultra-cozy, 1,938-square-foot Portland Suite, where up to 200 standing or 120 seated guests can gather in a space notable for its patterned carpeting and wallpaper and dark seating; and the 388-square-foot Conservatory (pictured), a sun-soaked space overlooking the Portland Course of Royal Troon Golf Club that’s perfect for an intimate reception or breakout session for 30 guests. The room is quintessentially Scottish, with tartan flooring, rustic chairs upholstered in striking fabrics, and an overall muted color palette. Also recently renovated was the 1,023-square-foot Gailes Suite that can be a ceremony, meeting, or private dining room for 80 theater style, 60 for a banquet, or 28 in a boardroom setup. Now through March 2023, groups occupying a minimum of 10 rooms will receive a winter group offer that includes complimentary breakfast, a complimentary upgrade and late checkout for up to five VIPs, plus a welcome amenity for each guest.
Photo: Courtesy of Marine & Lawn Hotels & Resorts
voco Seoul Gangnam | South Korea
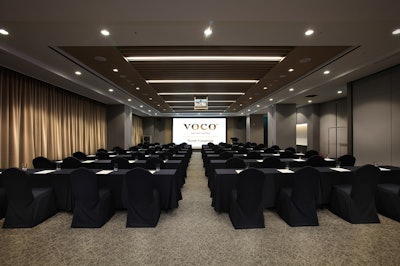
Since its debut on April 23, lifestyle hotel voco Seoul Gangnam has fit right into its location in South Korea’s Gangnam district, known for being the destination of underground shopping centers and modern department stores. The 17-story, 151-room hotel is stylish and inviting thanks to brightly colored lounge seating, and a motif of dark blues and marble throughout. There’s also 6,800-plus square feet of gathering space, including a 4,166-square-foot ballroom for as little as 42 for a boardroom meeting or 230 in a theater-style arrangement; and a 2,088-square-foot meeting room that’s divisible to accommodate anywhere from 16-116 eventgoers. And whether visiting locally for a celebration or overseas for business, consider taking advantage of the 24-hour communal kitchen and self-service laundromat available on each floor.
Photo: Courtesy of IHG Hotels & Resorts
Villa Le Blanc by Gran Meliá | Spain
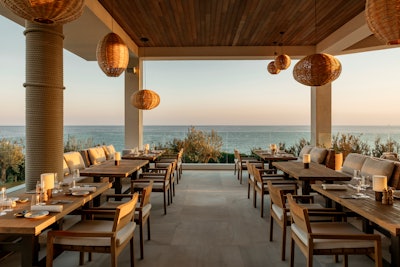
As of July, Villa Le Blanc by Gran Meliá has been situated in the Balearic Islands in Menorca as Meliá Hotels International’s most environmentally responsible property. The carbon-neutral luxury hotel boasts 159 guest rooms—each with their own private balcony and many with private pools and rooftops—and technology that’ll reduce its scope one and two emissions by 87%. For planners also looking to go green, three event room configurations are sure to make guests feel like they’re actually in Spain, thanks to expansive windows and key architectural elements of the Spanish Revival style (think: arched entryways, wooden beams, and stucco walls). Studio 1 spans 355 square feet and can fit up to 40 for a cocktail-style celebration, 30 for a banquet, or 20 for corporate groups in a u-shape setup, while the 323-square-foot Studio 2 can host 30 standing or 20 seated guests. Hosting a larger to-do? Combine the two spaces for a 678-square-foot room, which can accommodate as many as 70.
Photo: Courtesy of Meliá Hotels International
Thompson Madrid | Spain
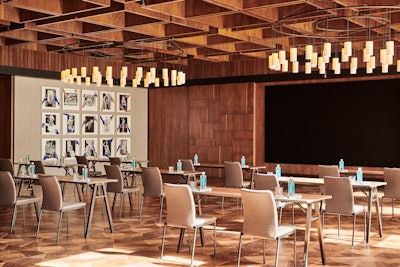
Hyatt’s latest overseas venture included the Sept. 8 debut of Thompson Madrid, a 10-story, two-building luxury hotel in a landmark location. On-site highlights comprise 175 guest rooms—including a two-story penthouse suite—a piano and rooftop resto-bar, as well as 6,392 square feet of meeting and event space. There’s six designated gathering rooms, plus the 3,143-square-foot Carmen room (pictured) that’s divisible into Carmen I and Carmen II to host anywhere from 130-275 guests in a space notable for its warm woods, geometric design, and accent art wall. For gatherings of 100, look no further than the lounge-like, 1,345-square-foot Foyer, which also boasts an adjoining courtyard. And for intimate corporate meetings of 20, the 279-square-foot Lola space is ideal as it comes equipped with a video wall, conferencing systems, and wireless projection. For food-focused affairs, La Ancha, the hotel’s on-site culinary team, ensures guests feel immersed in Madrid’s culture with classic appetizers, large plates, and everything in between; inquire within for pricing.
Photo: Courtesy of Thompson Madrid
Mandarin Oriental Palace, Luzern | Switzerland
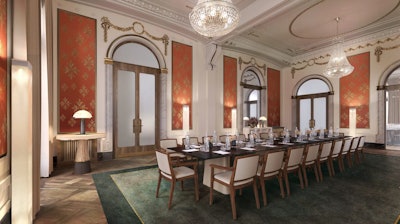
The Belle Époque landmark was reimagined as Mandarin Oriental Palace, Luzren, which debuted on the shores of Lake Lucerne in late September. The 136-key hotel boasts captivating views of the Swiss Alps in the background of an Art Nouveau-styled property by local architects Iwan Bühler Architekten and London-based interior designers Jestico + Whiles. Highlights include Romantic-era oil paintings throughout, fleur-de-lis ornamentation, and crystal chandeliers that ooze luxury. Among 4,725 square feet of gathering space is the 2,580-square-foot Edelweiss Ballroom, an elegant, tech-equipped space for up to 165 to gather in the forefront of Lake Lucerne and garden views. There’s also the 915-square-foot Salone Alpine (pictured), where up to 59 can gather in a historic space that encompasses elements of the original Belle Époque-era decor; as well as the 645-square-foot Extension Ballroom East and 580-square-foot Crocus + Primrose room that can accommodate up to 21 and 36, respectively.
Photo: Courtesy of Mandarin Oriental Palace, Luzern
Crowne Plaza Vinh Yen City Centre | Vietnam
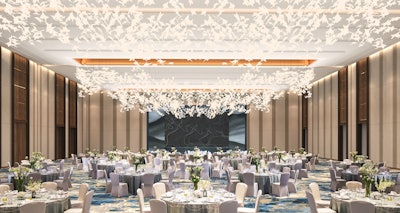
The largest pillar-less grand ballroom in Vietnam’s Vinh Yen City is located in Crowne Plaza Vinh Yen City Centre, a 170-key hotel that opened Nov. 1. The property is situated in the capital of Vinh Phuc Province and is the first luxury hotel to debut in the region. It’s also multifunctional in its design, with an emphasis on work-life balance thanks to a fourth-floor social workspace outfitted with charging outlets and lounges, plus standalone soaking tubs to unwind in the guest rooms. And the aforementioned, record-breaking event facility is formally called the Sapphire Grand Ballroom (pictured). It spans 9,688 square feet and can accommodate up to 1,200 in a theater setup, 750 for a cocktail reception, and 720 boardroom style. A 2,831-square-foot prefunction space boasts enough room for 300 standing guests, and the 624-square-foot Jade and Ruby rooms can each host anywhere from 30-70 depending on the seating arrangement. Pricing for events at the Crowne Plaza Vinh Yen City Centre starts at 400,000 VND (~$16.10 USD) per person for a half day without lunch and increases depending on add-ons.
Photo: Courtesy of IHG Hotels & Resorts
Regent Phu Quoc | Vietnam
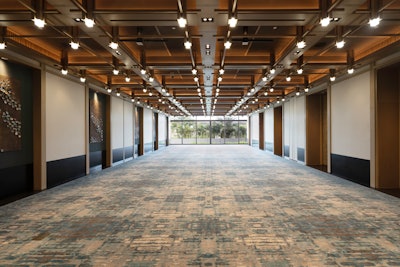
As of April 19, perched on the longest beach (fittingly named Long Beach) on Vietnam’s west coast is Regent Phu Quoc, which celebrates its seaside location with floor-to-ceiling windows in all of its 126 villas, five on-site pools—including two rooftop infinity pools—and a coastal interior design helmed by Asia-based Blink Design Group. Regent Phu Quoc is part of a resort complex with InterContinental Phu Quoc—both of which are in IHG Hotels & Resorts’ portfolio. There’s 4,951 square feet of space to gather in, including the 260-square-foot Regent Ballroom (pictured) and the 200-square-foot Regent Salon, with room for 280 and 220 for a reception, respectively, or 84 and 66, respectively, for a classroom setup with a stage. Room rentals begin at $7,500 for the ballroom and $6,500 for the salon, with dinner packages starting at $70 per person. Also on-site, the Regent Taste Studio offers a unique experience for guests to heighten all five senses as they go on a gastronomic adventure with local ingredients, techniques, and presentations reflective of Phu Quoc’s culture. More adventurous groups are also welcome aboard Serenity—Regent Phu Quoc’s resident luxury yacht—for a catamaran tour along the coastline.
Photo: Courtesy of IHG Hotels & Resorts



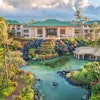
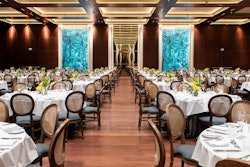
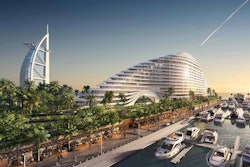

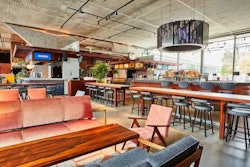



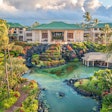
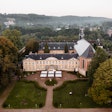

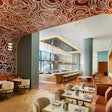
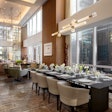


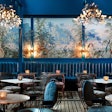
!['The Cathedral of St. John the Divine [in New York] is such a striking hidden gem and one of my favorite event venues in the city,' says Tinsel Experiential Design's Erica Taylor Haskins.](https://img.bizbash.com/files/base/bizbash/bzb/image/2024/09/_M627287_pano.66db3413ac491.png?auto=format%2Ccompress&fit=crop&h=112&q=70&w=112)