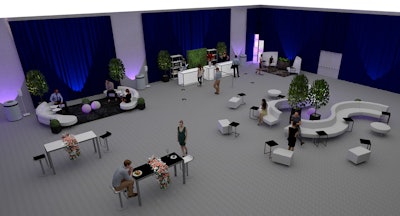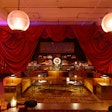
Live events will look a bit different in a post-COVID-19 world—at least at first. While timelines and requirements will largely be dependent on your specific state and country, one thing is certain: Guest counts will be down, and accommodations for physical distancing will be a must.
To help event pros navigate this new terrain, event-planning software company AllSeated has launched a new physical distancing tool for mapping out socially distanced floorplans. The digital tool allows planners to easily measure seating distances, space out sanitary stations, and more, and can quickly be adjusted based on country, state, or local government regulations. Here's how it works:
For more public-facing events with theater-style seating, ticketing and box-office platform Ticketor.com has launched a seating chart tool that can be accessible to both event organizers and attendees. When guests are buying tickets and choosing their seats, an interactive tool enforces a certain number of vacant seats between each group. The feature is intended for ticketed events such as concerts, but it's also for free events such as church gatherings that may want to use a seating chart to enforce physical distancing.
In addition to seating charts, furnishings and other rentals will play a crucial role in creating these new event layouts. CORT Events—a nationwide provider of rentals for meetings, events, and trade shows—is using strategically placed furniture, draping, florals, and greenery to keep guests apart while also keeping the room from looking large and empty.
Jack Scafide, CORT Events’ midwest district account executive, suggests starting by breaking the room into a six-foot grid. “This makes it much easier to place chairs, aisles, decor, etcetera, making sure everyone will be at least six feet apart. Your room or space will shrink very quickly,” he notes.  For conferences, CORT suggests giving guests individual chairs and tables. "Think of this as their ‘owned space’ for the duration of the conference—that way you don’t have to worry about disinfecting it at the end of each night," says Scafide.Rendering: CORT Events
For conferences, CORT suggests giving guests individual chairs and tables. "Think of this as their ‘owned space’ for the duration of the conference—that way you don’t have to worry about disinfecting it at the end of each night," says Scafide.Rendering: CORT Events
For daylong or multiday conferences, CORT suggests giving guests individual chairs that they can stick with for the duration of the event. Stay away from folding chairs, says Scafide. Instead, “Use slightly bigger chairs to make it almost like a destination for that conference attendee. Think of this as their ‘owned space’ for the duration of the conference—that way you don’t have to worry about disinfecting it at the end of each night.”
Scafide also stresses that each attendee should have their own individual table to avoid cross-contamination, as well as their own charging stations to avoid having guests cluster near an outlet. (For its part, CORT offers a line of sofas, chairs, and tables with built-in power supplies.)
 Baltimore-based Revolution Event Design & Production is selling branded throw pillows ($60 each) as a subtle way to indicate spacing between guests in seating areas. See more: 11 Event Decor Ideas and Products Designed to Keep Guests SafePhoto: Courtesy of Revolution Event Design & Production
Baltimore-based Revolution Event Design & Production is selling branded throw pillows ($60 each) as a subtle way to indicate spacing between guests in seating areas. See more: 11 Event Decor Ideas and Products Designed to Keep Guests SafePhoto: Courtesy of Revolution Event Design & Production
Similar ideas can apply to social events and receptions. Scafide recommends using large sectionals or ottoman groupings, with at least 10 to 12 feet between seating vignettes. “Use larger, more dramatic pieces to fill the open areas. Larger club chairs or high-back lounge seating can be used in place of banquet chairs,” he says, adding that signage or tables can be placed to keep guests at an appropriate distance, as well as hedges, decorative dividers, planters, and stanchions for more stylish options.
Amy Shey Jacobs, founder and creative director of Chandelier Events, predicts that weddings and social events will see multiple dance floors and bars throughout the space, creating “more destinations to convene in smaller groups. And with the right entertainment, people can dance wherever they feel comfortable—and the [host] can travel to each area,” she says.
To cut down at lines at bars and food stations, Scafide suggests using a reservation system: People can use their phones to order, and be pinged when their pre-made drink or boxed meal is ready. “People can use their cell phones now not only for polling and other things, but also for ordering,” he explains. “So every five minutes, you can have three to five people [go pick up] their reservation.” For dining, consider giving each guest a smaller round table, and use markings on the floor—such as a six-foot round carpet or vinyl appliqué—to keep attendees from gathering too closely.Rendering: CORT Events
For dining, consider giving each guest a smaller round table, and use markings on the floor—such as a six-foot round carpet or vinyl appliqué—to keep attendees from gathering too closely.Rendering: CORT Events
Finally, for physically distanced dining, floorplans should offer at least 10 to 12 feet between tables and chairs, notes Scafide. Six-foot bar or dining tables can have a guest at each end and decorative elements in the middle; for another option, give each guest a smaller round table. Markings on the floor—such as a six-foot round carpet or vinyl appliqué—can keep attendees from gathering too closely, he adds.
Shey Jacobs echoes that point. “The typical 60-inch and 72-inch round or eight-foot banquet table may give way to more unorthodox floor plans, with different-size tables and groupings so that guests can be seated with immediate family and those they have been quarantining with,” she says. “I could see slimmer chairs that give more space.”
From a venue perspective, spaces like the Monterey Conference Center in California plan to work closely with customers to create physically distanced floor plans once live events are able to resume. And starting this month, the center will be hosting a variety of educational workshops for its hospitality partners, to teach them how to safely utilize the venue.
“Lack of research and knowledge about COVID-19 will force the meetings and events space to be nimble and evolve their practices accordingly—which includes changes to things like table spacing and room setup, food service, and exhibit space configuration,” explains Doug Phillips, general manager of the Monterey Conference Center. “To help our hospitality and meeting planning partners navigate these unprecedented waters, we are in the process of developing a series of educational workshops at our facility to demonstrate real-life examples of how these changes could play out in an event setting. This process will help us all prepare to welcome back meetings to our city safely, when the time is right.” The Monterey Conference Center plans to use table configurations and signage to encourage physical distancing, such as signs marking one-way entrances and exits.Photo: Monterey Conference Center
The Monterey Conference Center plans to use table configurations and signage to encourage physical distancing, such as signs marking one-way entrances and exits.Photo: Monterey Conference Center



















